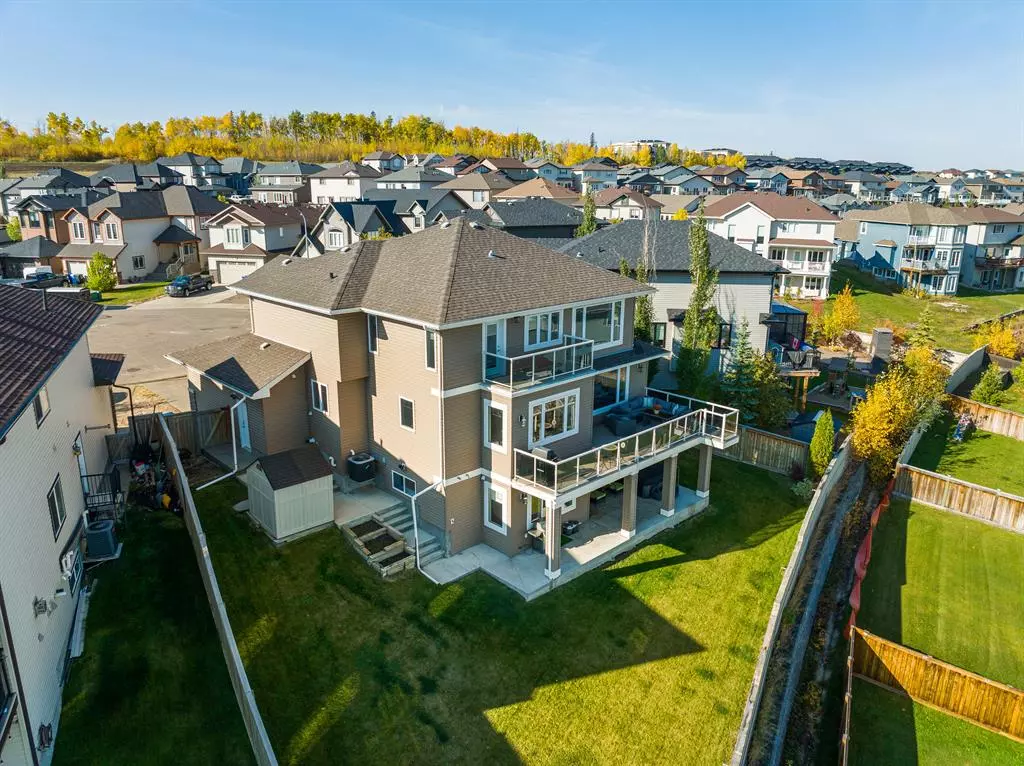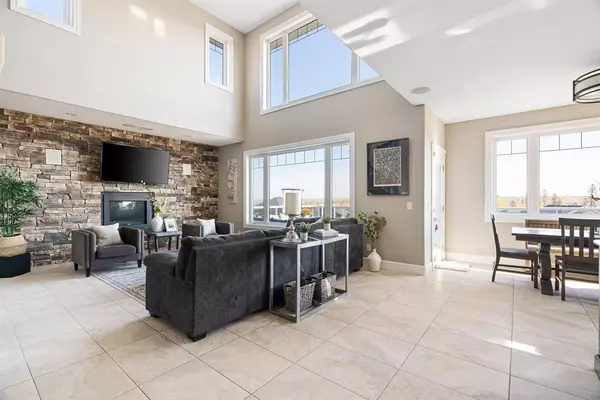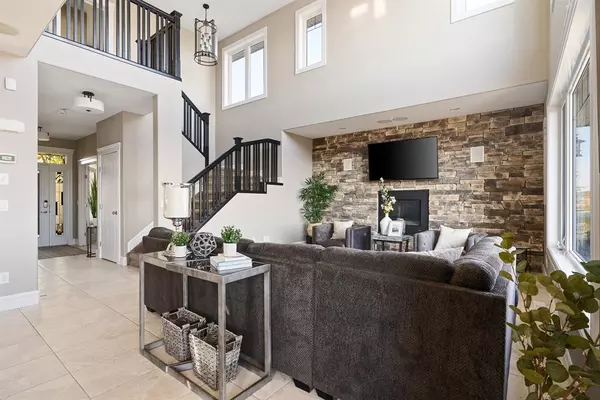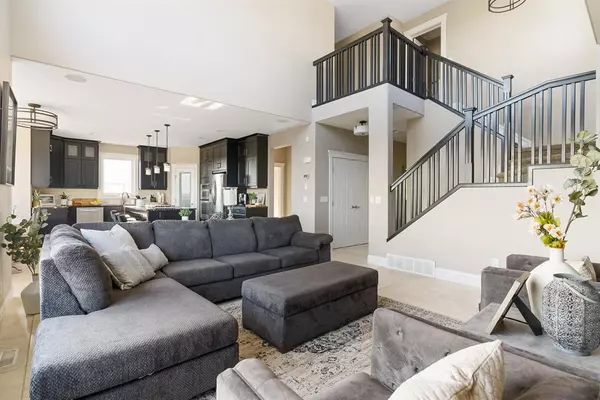$735,000
$799,900
8.1%For more information regarding the value of a property, please contact us for a free consultation.
4 Beds
4 Baths
2,223 SqFt
SOLD DATE : 12/15/2022
Key Details
Sold Price $735,000
Property Type Single Family Home
Sub Type Detached
Listing Status Sold
Purchase Type For Sale
Square Footage 2,223 sqft
Price per Sqft $330
Subdivision Eagle Ridge
MLS® Listing ID A2005077
Sold Date 12/15/22
Style 2 Storey
Bedrooms 4
Full Baths 3
Half Baths 1
Originating Board Fort McMurray
Year Built 2011
Annual Tax Amount $3,517
Tax Year 2022
Lot Size 8,071 Sqft
Acres 0.19
Property Description
Stepping inside the foyer of this quality custom-built home by Alves, gives you a glimpse of what awaits you in the stunning open concept main living area. The soaring 2 storey opening in the great room, beautiful stone fireplace and wall to wall windows, gives way to spectacular panoramic views and an overabundance of natural light. The massive kitchen features plenty of custom cabinetry, granite counters, pantry, built in oven/microwave, and an oversized island with a built-in gas cooktop. It is the perfect gathering place for family and friends. The spacious dining nook surrounded by windows also provides access to the balcony which is a beautiful outdoor living space with tempered glass railings for unobstructed views. The main level is completed by an office/flex room, 2 pc powder room, and a large laundry/mud room which leads to an approx. 24’x30’ triple car garage with in floor heating. Heading upstairs, you will stop at the top landing and take in the breathtaking views through the 2nd storey windows that surround the great room below. The primary bedroom will give you that aha moment with a to die for walk in closet, private balcony for that morning coffee, and an incredible 5 pc spa like bathroom with a jetted tub, double sinks and a huge walk-in double shower. The upper level also has two additional well sized bedrooms, a large double linen closet, and a massive 5pc main bathroom. Heading to the lower-level walkout, as with the rest of the home, the oversized windows continue offering tremendous light. Although a legal suite, this space was designed to be flexible and be used as a family home. The large living area/dining nook and oversized bedroom will give you plenty of extra living space and you will appreciate the in floor heating during the cold winter months. The beautiful tucked away kitchen is complete with S/S appliances, lots of cupboards and counter space. Step outside to a spacious patio, gas hook up and a large fenced backyard. This home is wired for sound, hot water on demand, central A/C, roughed in central vac, large storage shed, exposed aggregate driveway, and wide concrete steps from lower-level walkout to the garage main door, hot and cold taps in the garage. Truly a stunning home that must be seen to appreciate the beauty and space it offers!
Location
Province AB
County Wood Buffalo
Area Fm Northwest
Zoning R1
Direction SW
Rooms
Basement Suite, Walk-Out
Interior
Interior Features Ceiling Fan(s), Central Vacuum, Closet Organizers, Double Vanity, Granite Counters, High Ceilings, Jetted Tub, Kitchen Island, Low Flow Plumbing Fixtures, No Smoking Home, Open Floorplan, Pantry, Separate Entrance, Soaking Tub, Storage, Walk-In Closet(s)
Heating Forced Air, Natural Gas
Cooling Central Air
Flooring Carpet, Ceramic Tile
Fireplaces Number 1
Fireplaces Type Gas, Great Room, Masonry
Appliance Built-In Gas Range, Built-In Oven, Built-In Refrigerator, Central Air Conditioner, Dishwasher, Microwave, Washer/Dryer
Laundry Common Area, In Basement, Laundry Room
Exterior
Garage Additional Parking, Driveway, Triple Garage Attached
Garage Spaces 3.0
Garage Description Additional Parking, Driveway, Triple Garage Attached
Fence Fenced
Community Features Park, Schools Nearby, Playground, Sidewalks, Street Lights, Shopping Nearby
Roof Type Asphalt Shingle
Porch Deck, Front Porch, Patio
Lot Frontage 36.68
Exposure SW
Total Parking Spaces 6
Building
Lot Description Back Yard, City Lot, Cul-De-Sac, Landscaped, Pie Shaped Lot, Secluded, Treed
Foundation Poured Concrete
Architectural Style 2 Storey
Level or Stories Two
Structure Type Mixed
Others
Restrictions None Known
Tax ID 76162682
Ownership Private
Read Less Info
Want to know what your home might be worth? Contact us for a FREE valuation!

Our team is ready to help you sell your home for the highest possible price ASAP
GET MORE INFORMATION

Agent | License ID: LDKATOCAN






