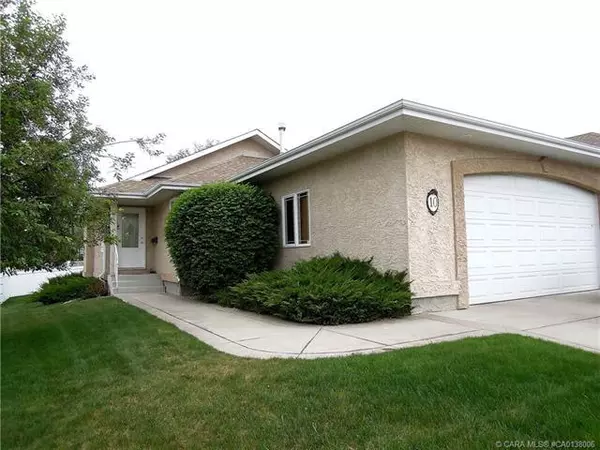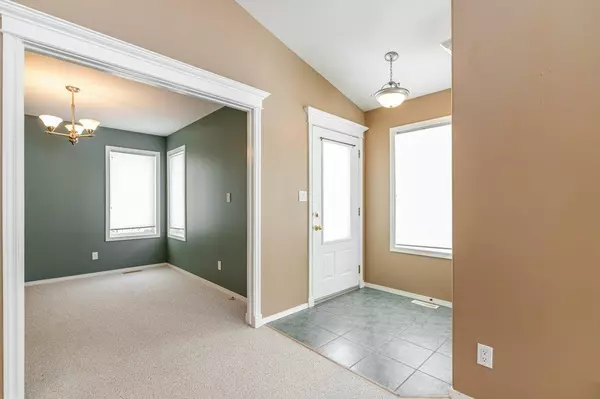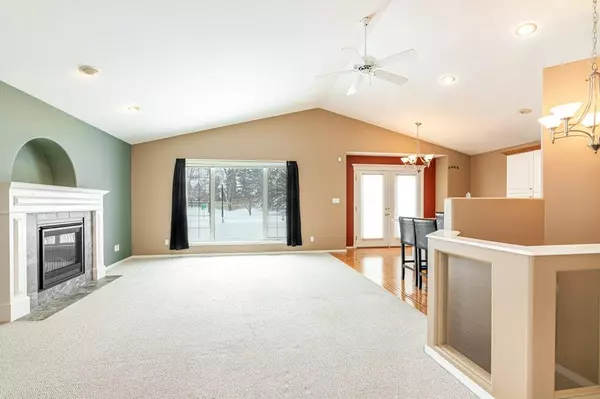$406,000
$414,900
2.1%For more information regarding the value of a property, please contact us for a free consultation.
2 Beds
2 Baths
1,120 SqFt
SOLD DATE : 12/15/2022
Key Details
Sold Price $406,000
Property Type Single Family Home
Sub Type Detached
Listing Status Sold
Purchase Type For Sale
Square Footage 1,120 sqft
Price per Sqft $362
Subdivision Fairview
MLS® Listing ID A2009430
Sold Date 12/15/22
Style Bungalow
Bedrooms 2
Full Baths 2
Condo Fees $203
Originating Board Central Alberta
Year Built 2000
Annual Tax Amount $3,688
Tax Year 2022
Lot Size 6,840 Sqft
Acres 0.16
Property Description
THIS IS THE LIFE! Easy Living here in this desireable Adult community of THE FALLS. No more snow shoveling or yard work! Come take a look at this gorgeous bungalow offering a great floorplan with a large den, Primary bedroom with 2 double closets and a cheater door to the full Bath. Cozy up to the fireplace in the living room that can also be enjoyed from the kitchen/dining area! We have plenty of cupboards and counter space with room for a hutch or china cabinet if need. Step out onto the deck and enjoy the view or gather on the lower pad for a more private setting. Downstairs has in floor heat and offers a large L shaped family/games room with a wet bar in the corner! Lots of windows and natural light! We have a generous laundry room, ANOTHER Bedroom and full bath for your guests. Enjoy the A/C on those hot summer days. Enjoy being close to Nature with walking paths to Bower Ponds, Red Deer River and Red Deer Golf and Country Club.
What a great community to call home!
Location
Province AB
County Red Deer
Zoning R2
Direction SW
Rooms
Basement Finished, Full
Interior
Interior Features Central Vacuum, Closet Organizers, Storage, Vaulted Ceiling(s)
Heating In Floor, Forced Air, Natural Gas
Cooling Central Air
Flooring Carpet, Ceramic Tile, Linoleum
Fireplaces Number 1
Fireplaces Type Gas, Living Room
Appliance Dishwasher, Dryer, Microwave, Range Hood, Refrigerator, Stove(s), Washer
Laundry In Basement
Exterior
Garage Concrete Driveway, Double Garage Attached
Garage Spaces 2.0
Garage Description Concrete Driveway, Double Garage Attached
Fence Fenced
Community Features Golf, Park, Street Lights, Tennis Court(s), Shopping Nearby
Amenities Available Park, Snow Removal, Trash, Visitor Parking
Roof Type Asphalt Shingle
Porch Deck
Lot Frontage 57.0
Total Parking Spaces 2
Building
Lot Description Corner Lot, Cul-De-Sac, No Neighbours Behind, Irregular Lot, Landscaped, Underground Sprinklers
Foundation Poured Concrete
Sewer Sewer
Water Public
Architectural Style Bungalow
Level or Stories One
Structure Type Stucco
Others
HOA Fee Include Common Area Maintenance,Snow Removal
Restrictions Adult Living,Pet Restrictions or Board approval Required
Tax ID 75137380
Ownership Private
Pets Description Restrictions
Read Less Info
Want to know what your home might be worth? Contact us for a FREE valuation!

Our team is ready to help you sell your home for the highest possible price ASAP
GET MORE INFORMATION

Agent | License ID: LDKATOCAN






