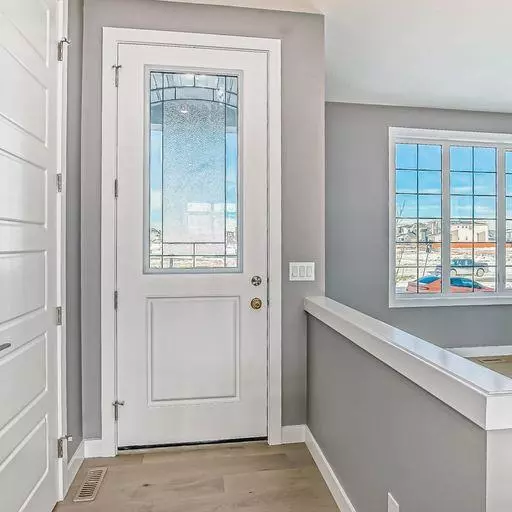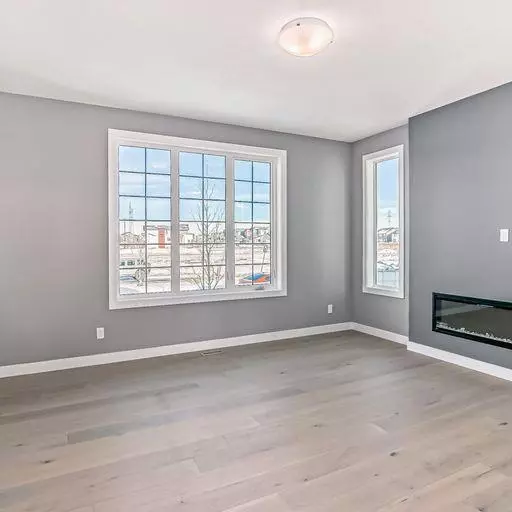$470,000
$479,900
2.1%For more information regarding the value of a property, please contact us for a free consultation.
3 Beds
3 Baths
1,420 SqFt
SOLD DATE : 12/15/2022
Key Details
Sold Price $470,000
Property Type Townhouse
Sub Type Row/Townhouse
Listing Status Sold
Purchase Type For Sale
Square Footage 1,420 sqft
Price per Sqft $330
MLS® Listing ID A1250958
Sold Date 12/15/22
Style 2 Storey
Bedrooms 3
Full Baths 2
Half Baths 1
Originating Board Calgary
Year Built 2022
Tax Year 2021
Lot Size 2,884 Sqft
Acres 0.07
Property Description
READY FOR IMMEDIATE POSSESSION : "Rawson" by Award Winning, Master Builder, Douglas Homes Ltd. 3 bedroom, 2 storey townhome. Lots of upgrades including hardwood floor throughout the 9ft main, floor, 8ft doors, upgrades cabinets, quartz countertops and vanities, fireplace, upsized windows, Spcious primary bedroom with 4pc ensuite inc. twin sinks, privacy toilet/shower area, tile floors, walk in closet. DOUBLE DETACHED REAR GARAGE, deck and front and rear landscaping. NO CONDO FEES. Nothing to do but move in.
Location
Province AB
County Chestermere
Zoning r3
Direction N
Rooms
Basement Full, Unfinished
Interior
Interior Features Bathroom Rough-in, Granite Counters, High Ceilings, Kitchen Island, No Animal Home, No Smoking Home, Pantry
Heating Forced Air, Natural Gas
Cooling None
Flooring Carpet, Ceramic Tile, Hardwood
Fireplaces Number 1
Fireplaces Type Electric, Living Room
Appliance Dishwasher, Electric Range, Microwave Hood Fan, Refrigerator
Laundry Upper Level
Exterior
Garage Double Garage Detached
Garage Spaces 2.0
Garage Description Double Garage Detached
Fence Fenced
Community Features None
Roof Type Asphalt Shingle
Porch Deck
Lot Frontage 26.64
Exposure N
Total Parking Spaces 2
Building
Lot Description Rectangular Lot
Foundation Poured Concrete
Architectural Style 2 Storey
Level or Stories Two
Structure Type Stone,Stucco
New Construction 1
Others
Restrictions None Known
Ownership Private
Read Less Info
Want to know what your home might be worth? Contact us for a FREE valuation!

Our team is ready to help you sell your home for the highest possible price ASAP
GET MORE INFORMATION

Agent | License ID: LDKATOCAN






