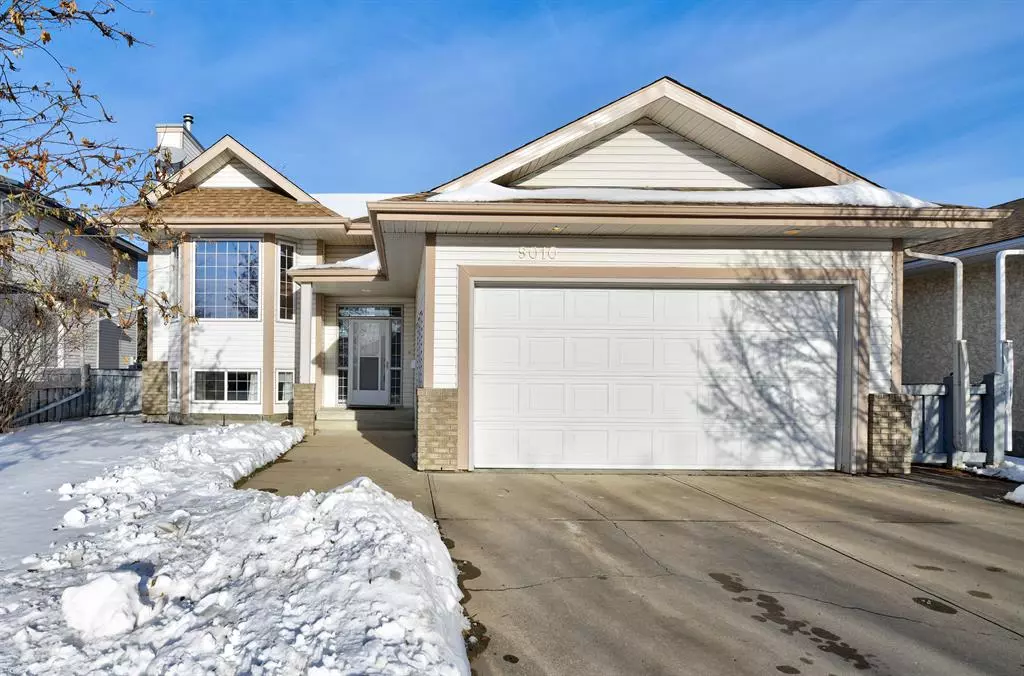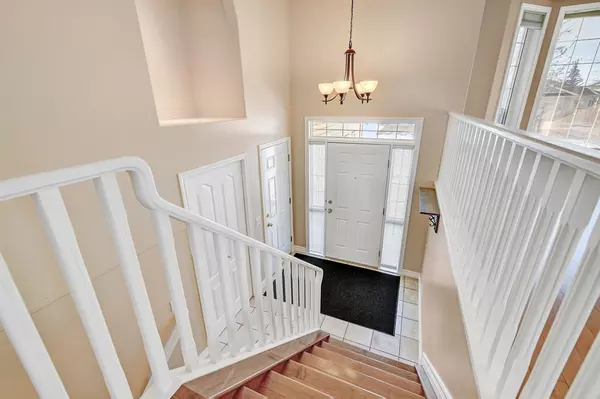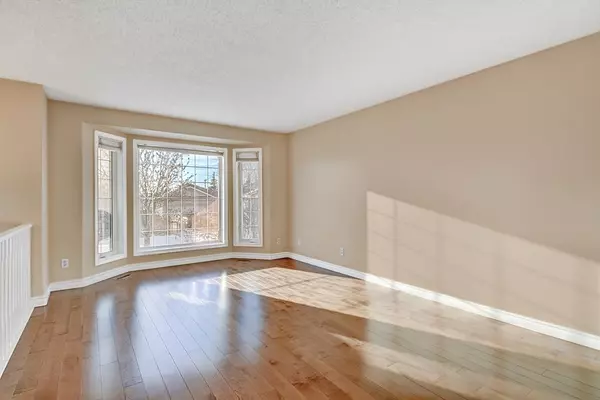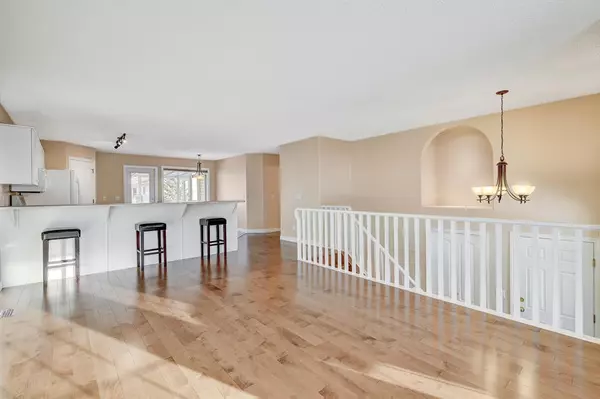$368,000
$374,900
1.8%For more information regarding the value of a property, please contact us for a free consultation.
5 Beds
3 Baths
1,274 SqFt
SOLD DATE : 12/15/2022
Key Details
Sold Price $368,000
Property Type Single Family Home
Sub Type Detached
Listing Status Sold
Purchase Type For Sale
Square Footage 1,274 sqft
Price per Sqft $288
Subdivision Crystal Lake Estates
MLS® Listing ID A2011988
Sold Date 12/15/22
Style Bi-Level
Bedrooms 5
Full Baths 3
Originating Board Grande Prairie
Year Built 1995
Annual Tax Amount $4,281
Tax Year 2022
Lot Size 6,263 Sqft
Acres 0.14
Property Description
IMMEDIATE POSSESSION! Nestled in a quiet cul-de-sac in the prestigious neighbourhood of Crystal Lake Estates, this 1274 sq ft bi level has been very well cared for over the years. The home greets you with a bright & spacious tiled entryway leading up to your open concept main floor. Hosting the living room with hardwood throughout and tiled kitchen with all white cabinets, corner pantry & eat up bar. The gorgeous sunroom overlooking the backyard can be found off the dining area. Master bedroom with 3 piece ensuite & walk in closet, 2 spare bedrooms & a full bathroom complete the main floor. The basement is fully developed and features a rec room with gas fireplace, 2 bedrooms, bathroom, under stair storage & laundry/furnace room. The dbl attached garage is finished, heated & has a utility sink. The nicely landscaped yard backs onto walking trails and features a beautiful brick paths & patio. Updates over the years include: Furnace (2018), Shingles (2011), HWT (2021). This home is also air conditioned & has an underground irrigation system. Call today to see the pride of ownership for yourself.
Location
Province AB
County Grande Prairie
Zoning RG
Direction S
Rooms
Basement Finished, Full
Interior
Interior Features Ceiling Fan(s), Central Vacuum, Closet Organizers, Open Floorplan, Pantry, Storage, Sump Pump(s), Vaulted Ceiling(s), Vinyl Windows, Walk-In Closet(s)
Heating Forced Air, Natural Gas
Cooling Central Air
Flooring Carpet, Hardwood, Tile
Fireplaces Number 1
Fireplaces Type Basement, Gas
Appliance Central Air Conditioner, Dishwasher, Electric Stove, Freezer, Microwave Hood Fan, Refrigerator, Washer/Dryer
Laundry In Basement
Exterior
Garage Concrete Driveway, Double Garage Attached, Heated Garage
Garage Spaces 2.0
Garage Description Concrete Driveway, Double Garage Attached, Heated Garage
Fence Fenced
Community Features Park, Schools Nearby, Playground, Sidewalks, Street Lights, Shopping Nearby
Roof Type Asphalt Shingle
Porch Deck, Glass Enclosed
Lot Frontage 49.22
Total Parking Spaces 4
Building
Lot Description Back Yard, Backs on to Park/Green Space, City Lot, Landscaped, Underground Sprinklers
Foundation Poured Concrete
Architectural Style Bi-Level
Level or Stories One
Structure Type Brick,Vinyl Siding,Wood Frame
Others
Restrictions None Known
Tax ID 75859613
Ownership Private
Read Less Info
Want to know what your home might be worth? Contact us for a FREE valuation!

Our team is ready to help you sell your home for the highest possible price ASAP
GET MORE INFORMATION

Agent | License ID: LDKATOCAN






