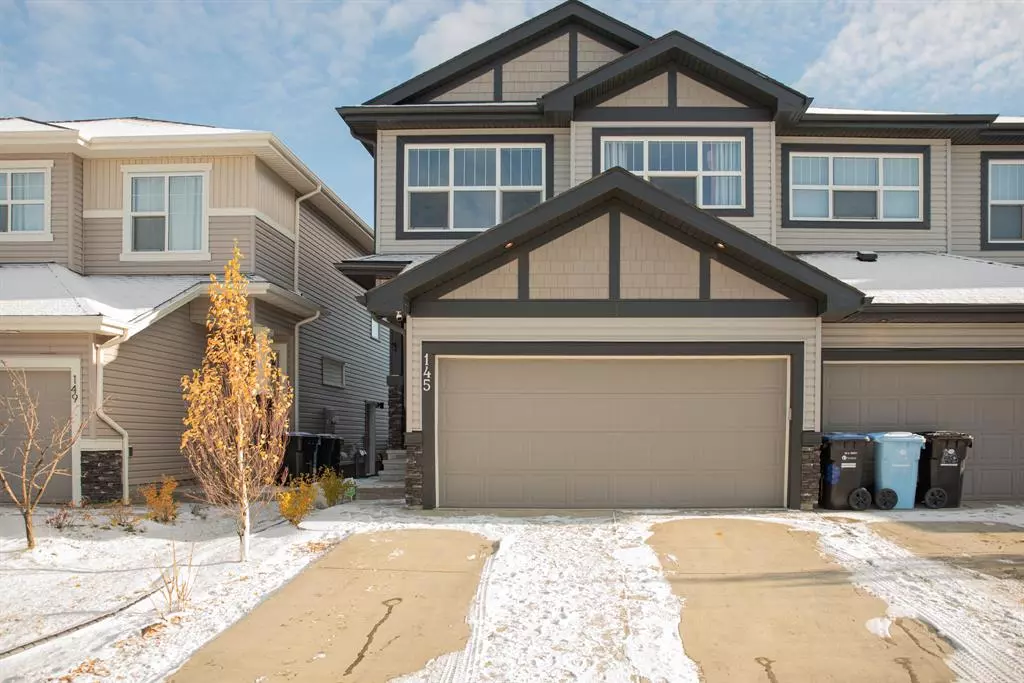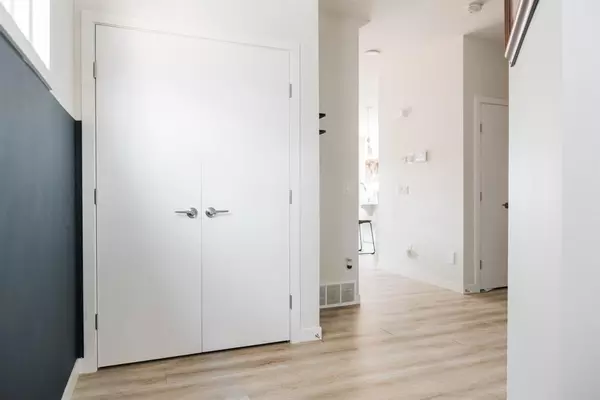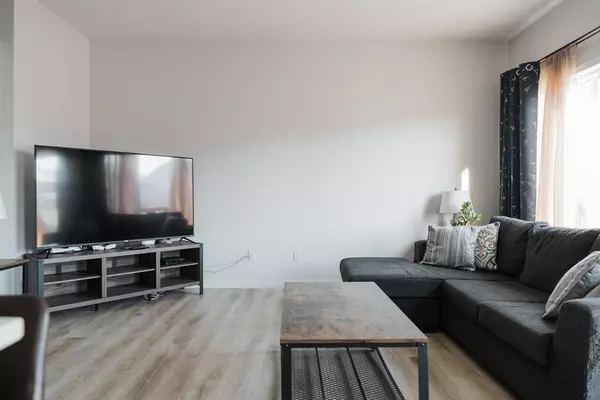$507,000
$517,900
2.1%For more information regarding the value of a property, please contact us for a free consultation.
4 Beds
4 Baths
1,598 SqFt
SOLD DATE : 12/15/2022
Key Details
Sold Price $507,000
Property Type Single Family Home
Sub Type Semi Detached (Half Duplex)
Listing Status Sold
Purchase Type For Sale
Square Footage 1,598 sqft
Price per Sqft $317
Subdivision Parsons North
MLS® Listing ID A2010798
Sold Date 12/15/22
Style 2 Storey,Side by Side
Bedrooms 4
Full Baths 3
Half Baths 1
Originating Board Fort McMurray
Year Built 2019
Annual Tax Amount $2,655
Tax Year 2022
Lot Size 2,994 Sqft
Acres 0.07
Property Description
LISTED BELOW APPRAISED VALUE! APPRAISED AT $530,000 ON NOVEMBER 9TH, 2022! UPGRADED, HIGH END FINISHINGS, LEGAL SUITE, BONUS ROOM, EXTRA WIDE DRIVEWAY WITH RV PARKIKNG! Welcome to 145 Collicott, located in Parsons North and within walking distance to schools, trails and quick access to Hwy 63. This 4 bedroom, 4 bathroom has enough upgrades to please the whole family! Step inside this gorgeous home with MODERN FINISHINGS THROUGHOUT that includes a spacious foyer featuring two front closets and custom bench seating for your comfort! The open concept main level in covered with vinyl plank flooring. The kitchen features a large island with eat up breakfast bar. The counter tops feature QUARTZ countertops, in addition you have two tone custom cabinetry, and a WALK-THROUGH PANTRY. The dining nook offers garden door leading to your bbq deck. The main level is complete with a 2-pc powder room with new vanity. Upstairs features BRAND NEW laminate flooring in the hallway and bonus room. THE BONUS ROOM is a great space for a 2nd living room, kids' playroom or your home office. The Primary bedroom features a 4-piece bathroom ensuite and walk in closet. The upper level is complete with 2 more great size bedrooms and another full 4pc bathroom. Added bonus is the UPPER-LEVEL LAUNDRY ROOM with a recently updated washer and dryer. The fully developed basement is complete with a SEPARATE ENTRANCE to a self-contained 1 bedroom LEGAL suite. This space is perfect for those wanting a MORTGAGE HELPER. This area is finished with same custom finishings as upper level and includes a full kitchen, living room and full bathroom and in suite laundry room. Additional features of 145 Collicott include ATTACHED HEATED DOUBLE GARAGE (heated with radiant tubular heating) with direct access to the home and CENTRAL A/C, a FULLY FENCED AND LANDSCAPED YARD. For added peace of mind there is still ALBERTA NEW HOME WARRANTY too be transferred to new homeowners. A must see MOVE IN READY HOME IN JUST LIKE NEW CONDITION. Call today for your personal tour.
Location
Province AB
County Wood Buffalo
Area Fm Northwest
Zoning ND
Direction E
Rooms
Basement Separate/Exterior Entry, Finished, Full, Suite
Interior
Interior Features Breakfast Bar, Built-in Features, Closet Organizers, Crown Molding, Granite Counters, Kitchen Island, No Smoking Home, Separate Entrance, Soaking Tub, Storage, Sump Pump(s), Vinyl Windows, Walk-In Closet(s)
Heating Forced Air, Natural Gas
Cooling Central Air
Flooring Carpet, Ceramic Tile, Vinyl
Appliance Dishwasher, Electric Range, Electric Stove, Garage Control(s), Microwave, Microwave Hood Fan, Refrigerator, See Remarks, Stove(s), Washer, Washer/Dryer Stacked, Window Coverings
Laundry In Unit, Laundry Room, Lower Level, Upper Level
Exterior
Garage Double Garage Attached, Heated Garage, Insulated
Garage Spaces 2.0
Garage Description Double Garage Attached, Heated Garage, Insulated
Fence Fenced
Community Features Park, Schools Nearby, Pool, Sidewalks, Street Lights
Roof Type Asphalt Shingle
Porch Deck, See Remarks
Lot Frontage 114.77
Exposure E
Total Parking Spaces 5
Building
Lot Description Back Yard, Lawn, Landscaped, See Remarks
Foundation Poured Concrete
Architectural Style 2 Storey, Side by Side
Level or Stories Two
Structure Type Vinyl Siding
Others
Restrictions None Known
Tax ID 76163710
Ownership Private
Read Less Info
Want to know what your home might be worth? Contact us for a FREE valuation!

Our team is ready to help you sell your home for the highest possible price ASAP
GET MORE INFORMATION

Agent | License ID: LDKATOCAN






