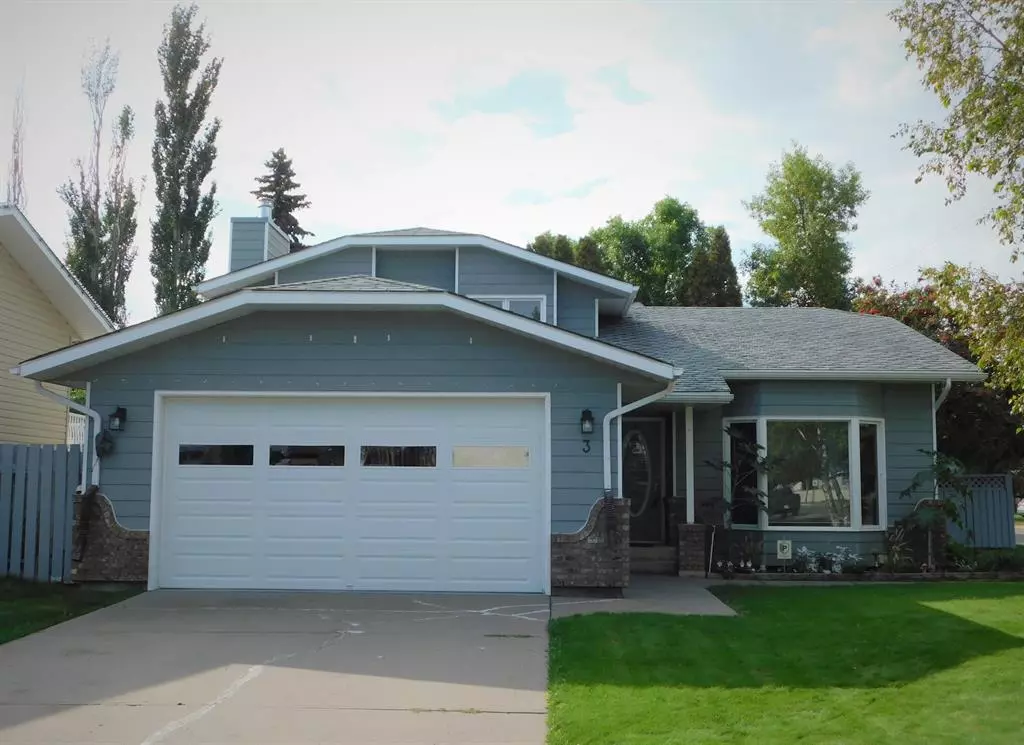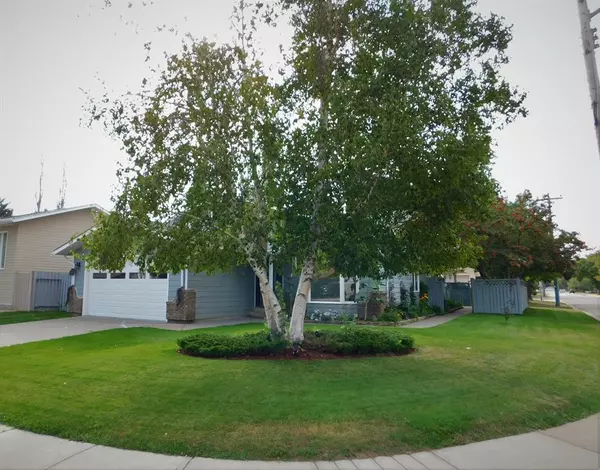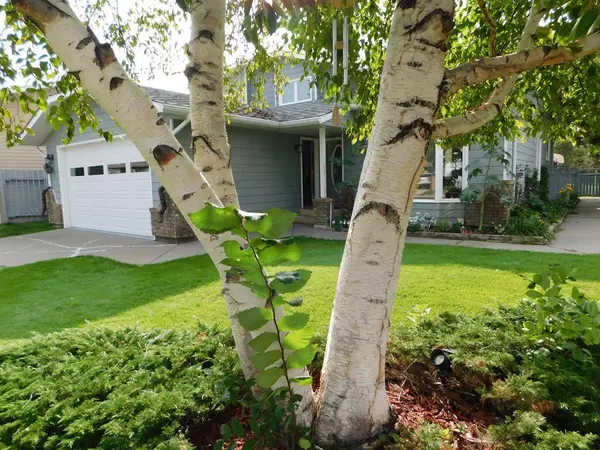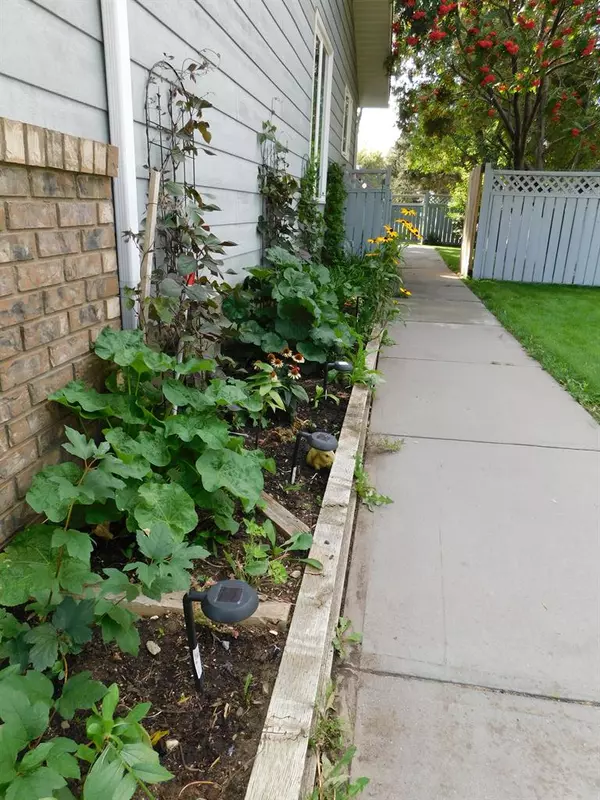$255,000
$289,000
11.8%For more information regarding the value of a property, please contact us for a free consultation.
4 Beds
3 Baths
1,395 SqFt
SOLD DATE : 12/15/2022
Key Details
Sold Price $255,000
Property Type Single Family Home
Sub Type Detached
Listing Status Sold
Purchase Type For Sale
Square Footage 1,395 sqft
Price per Sqft $182
Subdivision Fairview
MLS® Listing ID A2002468
Sold Date 12/15/22
Style 4 Level Split
Bedrooms 4
Full Baths 3
Originating Board South Central
Year Built 1987
Annual Tax Amount $3,239
Tax Year 2022
Lot Size 6,488 Sqft
Acres 0.15
Lot Dimensions 60' x 110' x 44' x 20' x 96
Property Description
THE ONE & ONLY….WAITING FOR YOU! With over 2500sqft of total living space…this HOME makes a statement! From the oversized front living room, step up to the balcony dining area. A sunshine ceiling brightens the spacious kitchen featuring a custom built-in pantry, desk, and loads of cupboards. The large master bedroom boasts a full ensuite and roomy walk-in closet. Both secondary bedrooms feature custom space savers in their closets! A cozy family room, with brick faced fireplace, offers the perfect place to gather together. Everyone will love Game Night round the pool table! Located on a desirable corner lot, fully fenced yard, underground sprinklers on timer (front/back), with numerous trees for privacy, & several newly planted fruit trees to enjoy! (NOTE: Subject to an accepted offer, the Seller is willing to provide up to $10,000 'Cash Back' on closing, towards shingles & improvements)
Location
Province AB
County Brooks
Zoning R-SD
Direction N
Rooms
Basement Finished, Full
Interior
Interior Features See Remarks
Heating Floor Furnace, Forced Air
Cooling Central Air
Flooring Carpet, Linoleum, Other
Fireplaces Number 1
Fireplaces Type Wood Burning
Appliance See Remarks
Laundry Lower Level
Exterior
Garage Double Garage Attached
Garage Spaces 2.0
Garage Description Double Garage Attached
Fence Fenced
Community Features Park, Sidewalks, Street Lights
Roof Type Asphalt Shingle
Porch Deck, See Remarks
Lot Frontage 44.0
Total Parking Spaces 2
Building
Lot Description Back Lane, Back Yard, Corner Lot, Fruit Trees/Shrub(s), Lawn, Landscaped, Street Lighting, Underground Sprinklers, Treed
Foundation Wood
Architectural Style 4 Level Split
Level or Stories 4 Level Split
Structure Type Concrete,Other,Wood Frame
Others
Restrictions None Known
Tax ID 56473494
Ownership Registered Interest
Read Less Info
Want to know what your home might be worth? Contact us for a FREE valuation!

Our team is ready to help you sell your home for the highest possible price ASAP
GET MORE INFORMATION

Agent | License ID: LDKATOCAN






