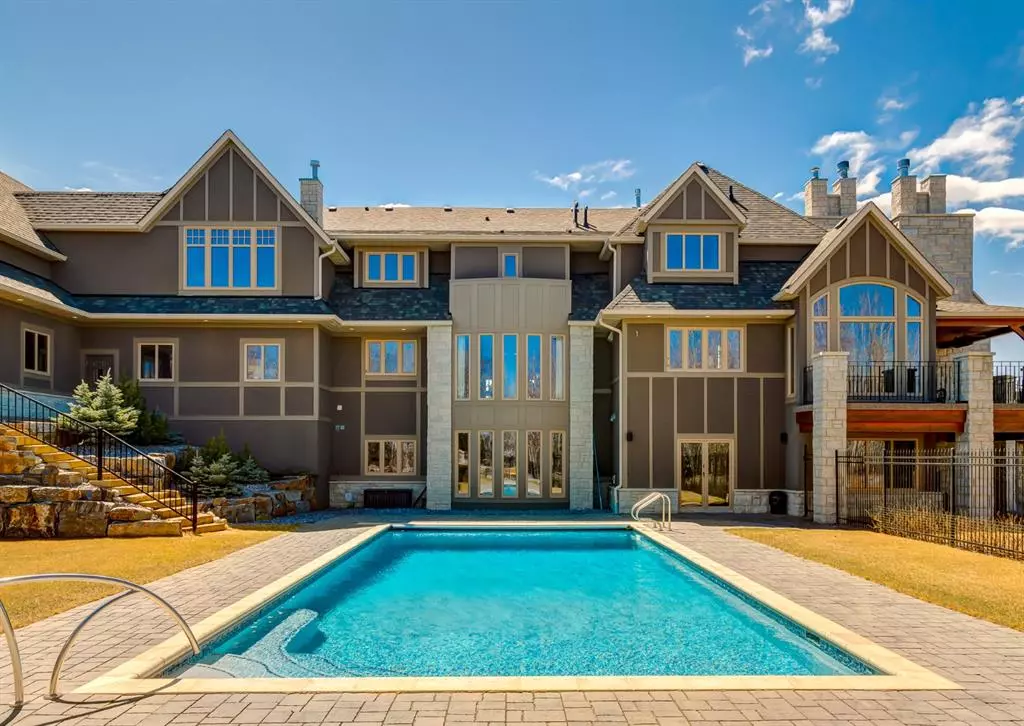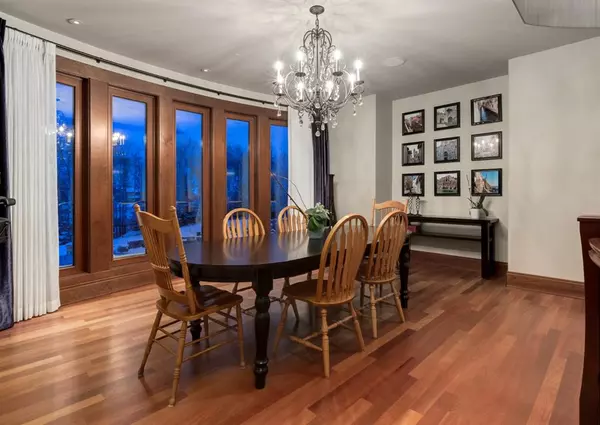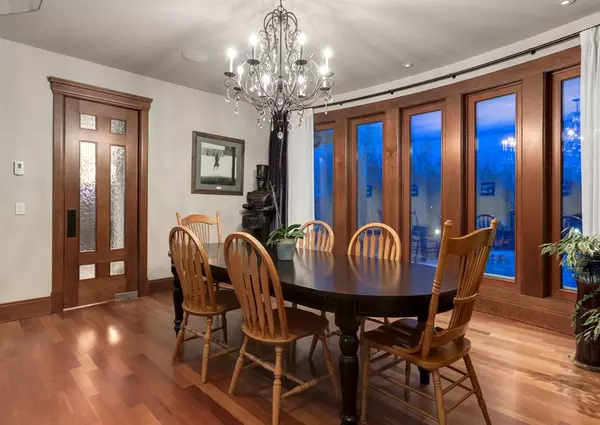$4,500,000
$4,695,000
4.2%For more information regarding the value of a property, please contact us for a free consultation.
5 Beds
8 Baths
6,007 SqFt
SOLD DATE : 12/15/2022
Key Details
Sold Price $4,500,000
Property Type Single Family Home
Sub Type Detached
Listing Status Sold
Purchase Type For Sale
Square Footage 6,007 sqft
Price per Sqft $749
Subdivision Springbank
MLS® Listing ID A2015638
Sold Date 12/15/22
Style Acreage with Residence,2 Storey
Bedrooms 5
Full Baths 6
Half Baths 2
HOA Fees $83/ann
HOA Y/N 1
Originating Board Calgary
Year Built 2008
Annual Tax Amount $14,052
Tax Year 2022
Lot Size 2.180 Acres
Acres 2.18
Property Description
Welcome! This SPECTACULAR Custom Masterpiece perfectly positioned on over 2 acres on one of Springbank's most desirable lots with mountain views. This gated, landscaped, and fully fenced home has a circular driveway and a heated stamped concrete courtyard with access to your oversized 4 car heated garage plus a single heated detached and space for a workshop, hobbies and more. With over 8600 SF of luxurious finished living space, this incredible home is masterfully crafted featuring a full natural stone chimney through the heart of the home creating a WOW factor on all 3 floors. (accessible by elevator) Taradar Fine Homes utilized only the best building materials and craftsmanship throughout. Be welcomed by a grand foyer, soaring ceilings, and a large custom curved staircase. The main floor office is custom and rich with a large built-in 2 sided aquarium. The great room is spacious and features a 23' peaked ceiling, gas fireplace, and wood mantle, accessible from the adjoining kitchen, accessible from your formal dining room with a swing door, The Kitchen is large and impressive with a pantry, coffee station, and hidden desk area. The Kitchen island has a rare pearlized granite complete with a wall of finest appliances complemented with extensive cabinetry. The breakfast nook has floor-to-ceiling doors that fold wall to wall to create an inviting indoor-outdoor space. The covered stamped concrete patio has a fireplace overlooking the pond which is stocked with trout and the windmill positioned on this property adds aesthetic charm and functional aeration for the pond. Your primary wing has custom built-ins, seating area/or dressing area overlooking the great room, a fireplace, and a balcony to the outside taking in your mountain views. This wing has a large ensuite soaker tub, steam shower, and built-in closet. 3 additional bedrooms, each with its own bathroom and a bonus room completes this floor. The lower level has a 5th bedroom and 2 full bathrooms perfect for guests. Here, you have a versatile entertaining space, with a large custom wet bar, a large recreation area, gym, and movie theatre. Step into the locker room, with access the outside to take advantage of your magnificent entertaining space, or lounge by the fully heated outdoor pool 20’ X 40’ with a UV light filtering system and automatic pool cover. One of the greatest attributes to this property are the grounds themselves; with extensive boulder retaining walls, a fire pit, stone stairs, decorative concrete, and a separate pool house immersed upon the natural aspen grove. This property must be seen to truly appreciate the impeccable quality, craftsmanship, and thoughtfulness, like Gaulhofer windows, 2 laundry rooms, laundry chutes, dog washing station, and many more features. Please inquire for an additional information package outlining this second-to-none property, with the impeccable build quality and timeless design. Understand why this is one of Canada's most sought-after postal codes.
Location
Province AB
County Rocky View County
Area Cal Zone Springbank
Zoning R-1
Direction SW
Rooms
Basement Finished, Walk-Out
Interior
Interior Features Bar, Bookcases, Breakfast Bar, Built-in Features, Central Vacuum, Chandelier, Closet Organizers, Crown Molding, Double Vanity, Elevator, French Door, Granite Counters, High Ceilings, Jetted Tub, Kitchen Island, Natural Woodwork, Open Floorplan, Pantry, Recessed Lighting, See Remarks, Smart Home, Soaking Tub, Steam Room, Stone Counters, Storage, Vaulted Ceiling(s), Walk-In Closet(s), Wet Bar, Wired for Data, Wired for Sound
Heating In Floor, Geothermal, Natural Gas, Radiant, See Remarks, Wood, Wood Stove
Cooling Central Air
Flooring Hardwood, See Remarks, Stone
Fireplaces Number 6
Fireplaces Type Gas, Masonry, See Remarks, Stone, Wood Burning, Wood Burning Stove
Appliance Bar Fridge, Built-In Gas Range, Double Oven, Freezer, Garage Control(s), Garburator, Gas Cooktop, Microwave, Oven-Built-In, Range Hood, Refrigerator, See Remarks, Warming Drawer, Washer, Water Conditioner, Water Purifier, Window Coverings, Wine Refrigerator
Laundry Laundry Room, See Remarks
Exterior
Garage Concrete Driveway, Driveway, Garage Door Opener, Heated Driveway, Heated Garage, Insulated, Oversized, Quad or More Attached
Garage Spaces 5.0
Garage Description Concrete Driveway, Driveway, Garage Door Opener, Heated Driveway, Heated Garage, Insulated, Oversized, Quad or More Attached
Fence Fenced
Community Features Other, Schools Nearby, Shopping Nearby
Amenities Available Other
Roof Type Asphalt
Porch Balcony(s), Deck, Patio, See Remarks, Wrap Around
Building
Lot Description Backs on to Park/Green Space, Corner Lot, Cul-De-Sac, Environmental Reserve, Front Yard, Lawn, No Neighbours Behind, Landscaped, Yard Lights, Private, Secluded, See Remarks, Treed, Views
Foundation Poured Concrete
Architectural Style Acreage with Residence, 2 Storey
Level or Stories Two
Structure Type Mixed,See Remarks,Stone,Wood Frame
Others
Restrictions None Known
Tax ID 76905440
Ownership Private
Read Less Info
Want to know what your home might be worth? Contact us for a FREE valuation!

Our team is ready to help you sell your home for the highest possible price ASAP
GET MORE INFORMATION

Agent | License ID: LDKATOCAN






