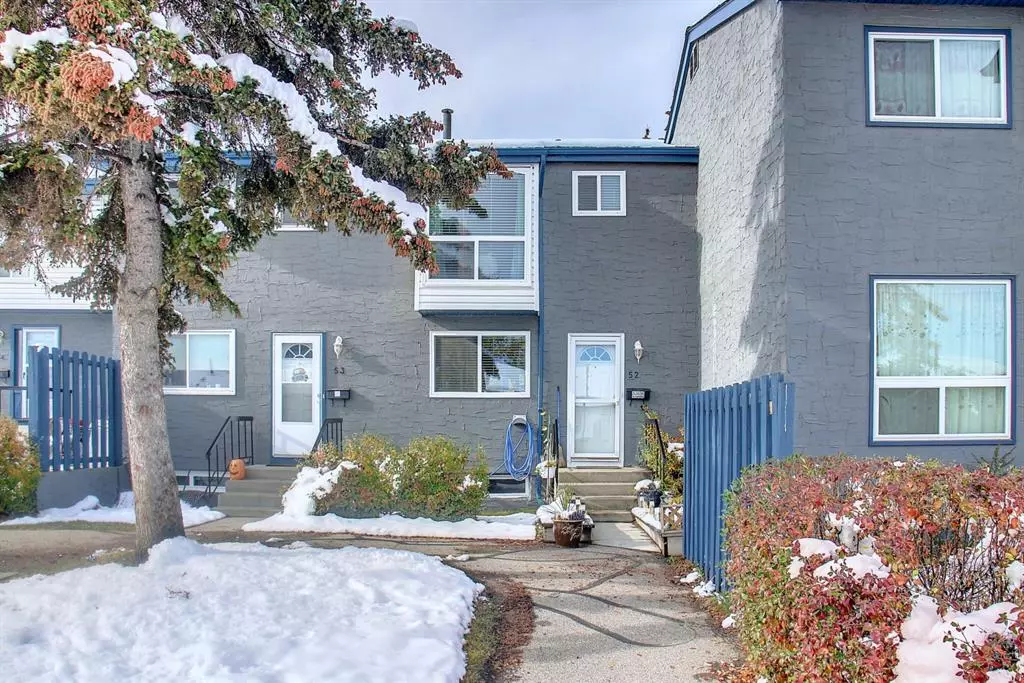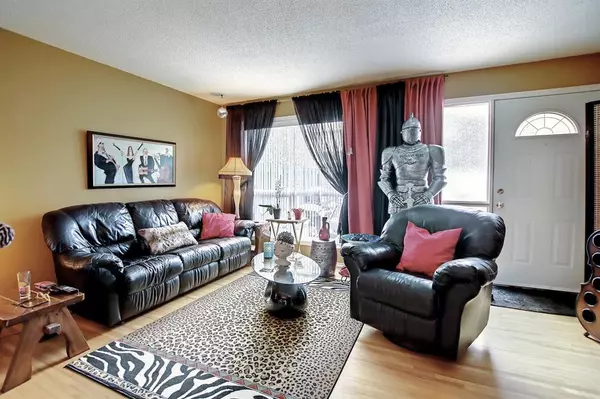$208,000
$206,000
1.0%For more information regarding the value of a property, please contact us for a free consultation.
2 Beds
2 Baths
890 SqFt
SOLD DATE : 12/15/2022
Key Details
Sold Price $208,000
Property Type Townhouse
Sub Type Row/Townhouse
Listing Status Sold
Purchase Type For Sale
Square Footage 890 sqft
Price per Sqft $233
Subdivision Thorncliffe
MLS® Listing ID A2009848
Sold Date 12/15/22
Style 2 Storey
Bedrooms 2
Full Baths 2
Condo Fees $278
Originating Board Calgary
Annual Tax Amount $1,211
Tax Year 2022
Property Description
A Wonderful 2 Bedroom property to call your home in this Great community of Huntcliffe Gardens in Thorncliffe. A Nice open floor plan which has the Kitchen, Dining room and Living Room on the main level and access to the west facing private patio through the sliding doors. A well maintained home with original hardwood on the main level and on the stairs heading up to the upper level where you will find 2 spacious bedrooms and a 4 Piece Bathroom. The lower level is also developed with a large rec room, laundry room, 3 piece bathroom., and plenty of storage. Almost a total of 1200 Sq Feet on three levels. Close to all amenities including, transit, shopping and schools. A short commute to downtown and easy access to Calgary trails. This condo also comes with an outdoor assigned parking stall. A Great Price to purchase as a revenue property as well!
Location
Province AB
County Calgary
Area Cal Zone N
Zoning M-C1
Direction E
Rooms
Basement Finished, Full
Interior
Interior Features Open Floorplan, Storage
Heating Forced Air, Natural Gas
Cooling None
Flooring Hardwood
Fireplaces Type None
Appliance Dishwasher, Dryer, Electric Stove, Refrigerator, Washer
Laundry In Basement
Exterior
Garage Assigned, Stall
Garage Description Assigned, Stall
Fence Partial
Community Features Park, Street Lights
Amenities Available Parking, Visitor Parking
Roof Type Asphalt Shingle
Porch Patio
Exposure W
Total Parking Spaces 1
Building
Lot Description Backs on to Park/Green Space
Foundation Poured Concrete
Architectural Style 2 Storey
Level or Stories Two
Structure Type Concrete,Wood Frame
Others
HOA Fee Include Parking,Professional Management,Reserve Fund Contributions
Restrictions None Known
Tax ID 76750165
Ownership Private
Pets Description Restrictions, Yes
Read Less Info
Want to know what your home might be worth? Contact us for a FREE valuation!

Our team is ready to help you sell your home for the highest possible price ASAP
GET MORE INFORMATION

Agent | License ID: LDKATOCAN






