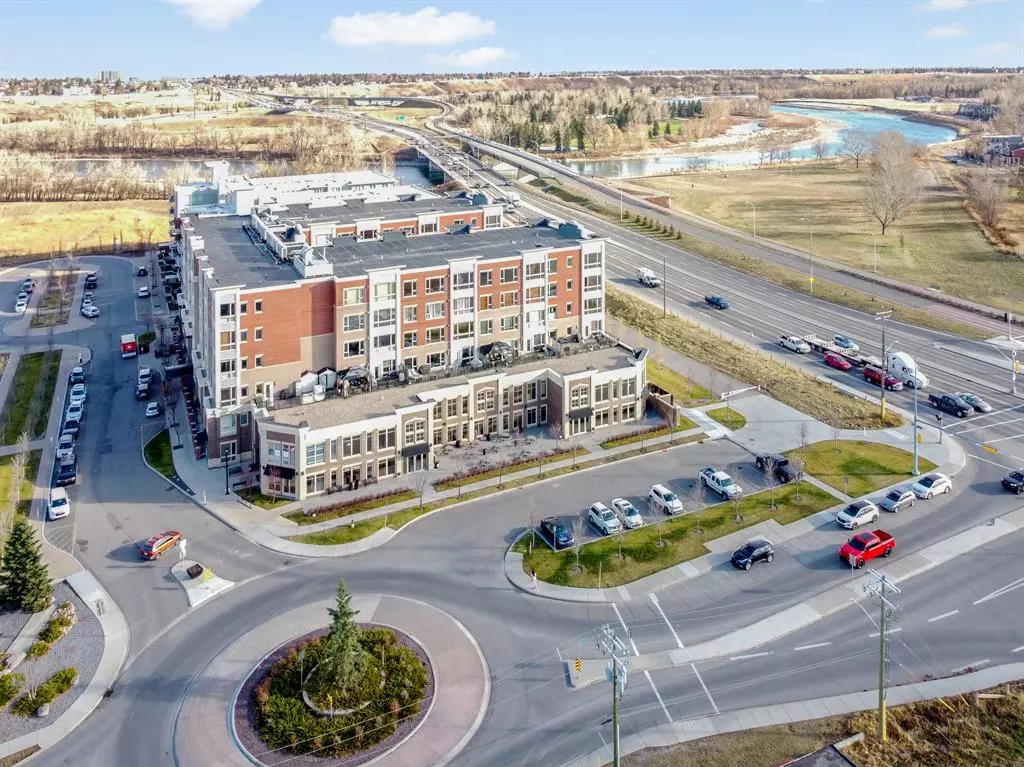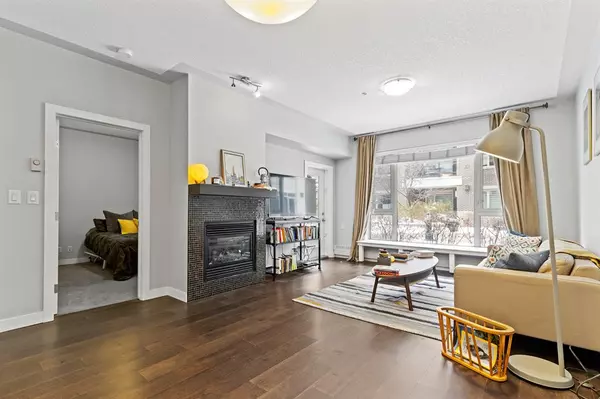$250,000
$259,900
3.8%For more information regarding the value of a property, please contact us for a free consultation.
1 Bed
1 Bath
667 SqFt
SOLD DATE : 12/14/2022
Key Details
Sold Price $250,000
Property Type Condo
Sub Type Apartment
Listing Status Sold
Purchase Type For Sale
Square Footage 667 sqft
Price per Sqft $374
Subdivision Inglewood
MLS® Listing ID A2011797
Sold Date 12/14/22
Style Apartment
Bedrooms 1
Full Baths 1
Condo Fees $465/mo
Originating Board Calgary
Year Built 2009
Annual Tax Amount $1,383
Tax Year 2022
Property Description
What do you get when you mix an incredible location with one of the best price points in the Inner City? You get Unit #113 in the SoBow Building in the sought after Community of Inglewood. The area is ideal for whether you are thinking of an Investment property or one you want to live in with quick access both to Downtown whether if its for work or a night out or Deerfoot Trail for ease of access around the city. This One Bedroom/ One Bathroom is located in a unique location on the the main floor facing with direct access to the courtyard that brings a different feel to condo living. Inside you are greeted with 9 foot ceilings, west facing windows that bring in a ton of natural light and some beautiful modern finishes like stainless steel appliances, granite countertops and in-suite Air Conditioning. Parking Downtown or anywhere inner city is always a challenge but not here, The parking stall here is oversized compared to most underground stalls along with your own separate storage unit. The Building itself offers some great amenities that you don't find in many others like welcoming reception, a recreation room with pool/ foosball tables accompanied with a Kitchen, a separate Media Room and a Fitness Facility. We would love to have you take a tour and please don't hesitate to contact your favorite Realtor today to book you showing!
Location
Province AB
County Calgary
Area Cal Zone Cc
Zoning DC
Direction E
Interior
Interior Features Granite Counters, High Ceilings, No Animal Home, No Smoking Home, Open Floorplan, Soaking Tub, Storage, Vinyl Windows
Heating Baseboard, Fireplace(s), Natural Gas
Cooling Wall Unit(s)
Flooring Carpet, Vinyl
Fireplaces Number 1
Fireplaces Type Gas, Mantle, Tile
Appliance Dishwasher, Dryer, Electric Stove, Microwave Hood Fan, Refrigerator, Wall/Window Air Conditioner, Washer, Window Coverings
Laundry In Unit
Exterior
Garage Heated Garage, Oversized, Parkade, Underground
Garage Description Heated Garage, Oversized, Parkade, Underground
Community Features Fishing, Golf, Park, Schools Nearby, Playground, Pool, Sidewalks, Street Lights, Shopping Nearby
Amenities Available Elevator(s), Fitness Center
Roof Type Rubber
Porch Patio
Exposure E
Total Parking Spaces 1
Building
Story 6
Architectural Style Apartment
Level or Stories Single Level Unit
Structure Type Brick,Concrete,Stone
Others
HOA Fee Include Amenities of HOA/Condo,Common Area Maintenance,Heat,Insurance,Professional Management,Sewer,Snow Removal,Trash,Water
Restrictions Airspace Restriction,Board Approval
Tax ID 76687060
Ownership Co-operative,Private
Pets Description Restrictions
Read Less Info
Want to know what your home might be worth? Contact us for a FREE valuation!

Our team is ready to help you sell your home for the highest possible price ASAP
GET MORE INFORMATION

Agent | License ID: LDKATOCAN






