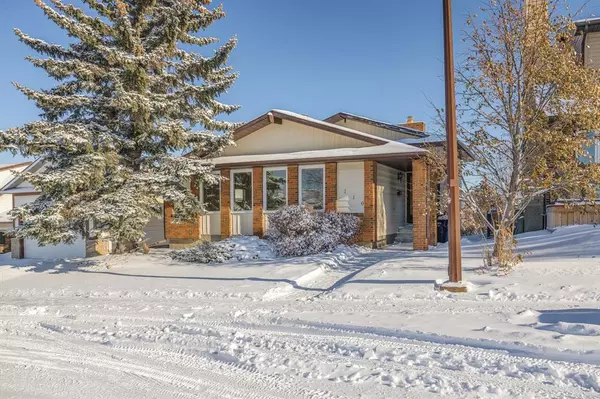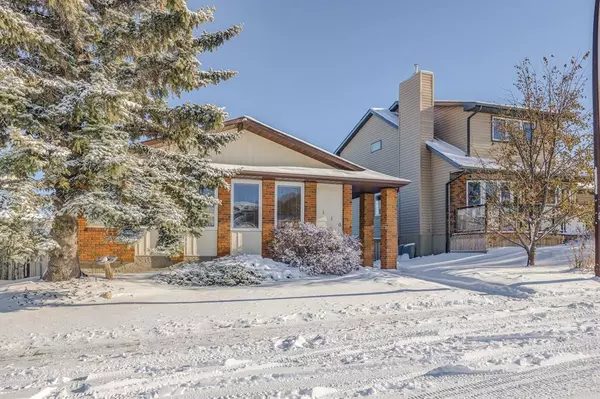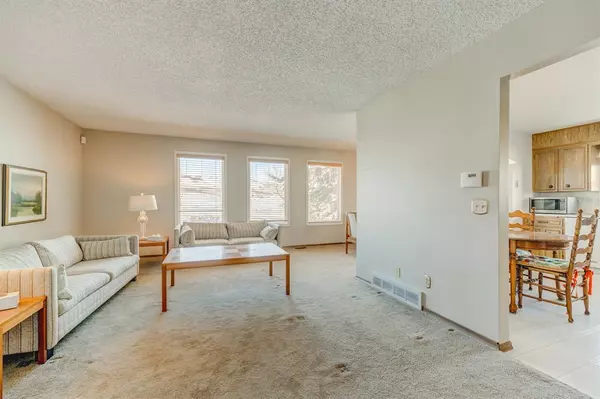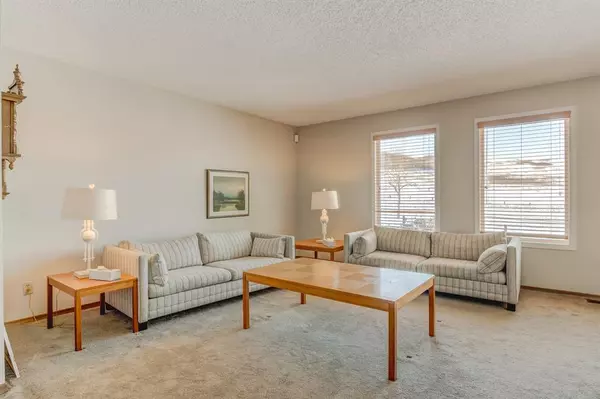$435,000
$469,900
7.4%For more information regarding the value of a property, please contact us for a free consultation.
3 Beds
3 Baths
1,239 SqFt
SOLD DATE : 12/14/2022
Key Details
Sold Price $435,000
Property Type Single Family Home
Sub Type Detached
Listing Status Sold
Purchase Type For Sale
Square Footage 1,239 sqft
Price per Sqft $351
Subdivision Beddington Heights
MLS® Listing ID A2011332
Sold Date 12/14/22
Style 4 Level Split
Bedrooms 3
Full Baths 2
Half Baths 1
Originating Board Calgary
Year Built 1980
Annual Tax Amount $2,591
Tax Year 2022
Lot Size 5,091 Sqft
Acres 0.12
Property Description
WOW!!! Original Owner Home Facing Nose Hill in the Heart of the North West. This home is a spacious 4 level split with nearly 1800 sqft of fully finished living space and another 600 sqft in the lowest level ready to be developed. This home has been very well maintained by its loving owners for it entire life. The main floor features a large living room, formal dinning area and an eat in kitchen. All filled with immense natural light from the large West Facing windows with a beautiful view of Nose Hill. The top floor has 3 very large bedrooms for this era of home as well as a four piece bathroom. The master bedroom is large and has a half bath ensuite for convenience. The lower level boasts a massive family room, large den and 3 piece bathroom. This level is also a walk-out opening up to back yard that has a huge patio above the garage that is at ground level. More than half of the windows are new and the roof was updated within the last 5 years. There is amazing potential with this property for either investment, renovation or feel free to move right in as this home is in great condition. Set up a private showing today.
Location
Province AB
County Calgary
Area Cal Zone N
Zoning R-C1
Direction W
Rooms
Basement Partially Finished, Walk-Out
Interior
Interior Features No Animal Home, No Smoking Home
Heating Forced Air
Cooling None
Flooring Carpet, Linoleum
Fireplaces Number 1
Fireplaces Type Family Room, Gas
Appliance Dishwasher, Dryer, Electric Stove, Garage Control(s), Refrigerator, Washer, Window Coverings
Laundry In Basement
Exterior
Garage Alley Access, Double Garage Detached
Garage Spaces 2.0
Garage Description Alley Access, Double Garage Detached
Fence Fenced, Partial
Community Features None
Roof Type Asphalt Shingle
Porch Deck
Lot Frontage 47.97
Total Parking Spaces 2
Building
Lot Description Back Lane, Front Yard, Lawn, Rectangular Lot, Sloped Down
Foundation Poured Concrete
Architectural Style 4 Level Split
Level or Stories 4 Level Split
Structure Type Brick,Vinyl Siding
Others
Restrictions None Known
Tax ID 76438644
Ownership Private
Read Less Info
Want to know what your home might be worth? Contact us for a FREE valuation!

Our team is ready to help you sell your home for the highest possible price ASAP
GET MORE INFORMATION

Agent | License ID: LDKATOCAN






