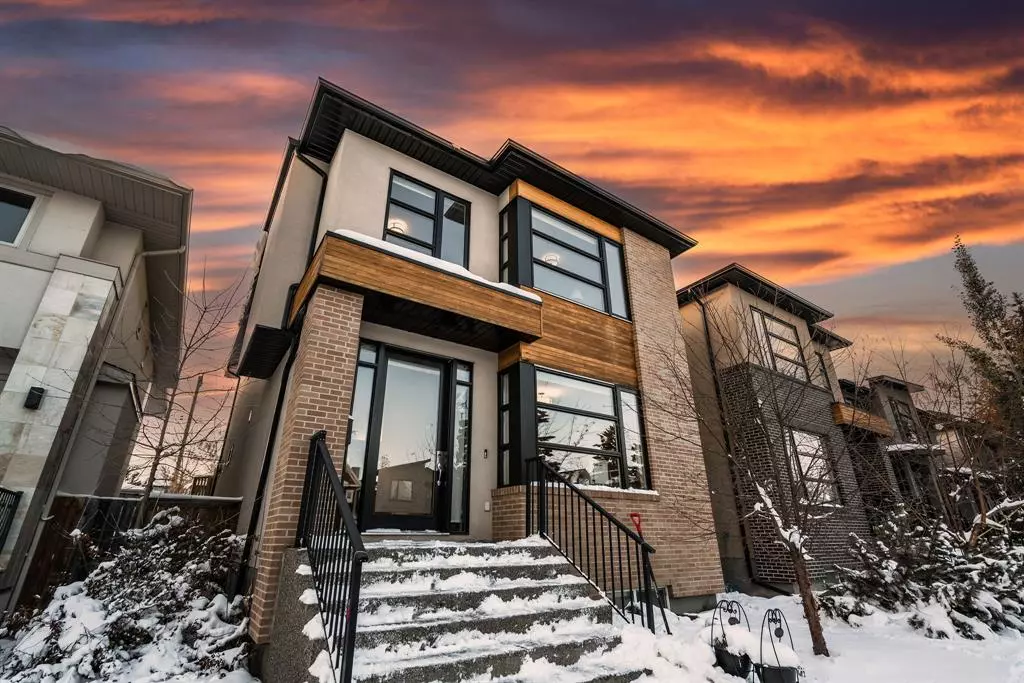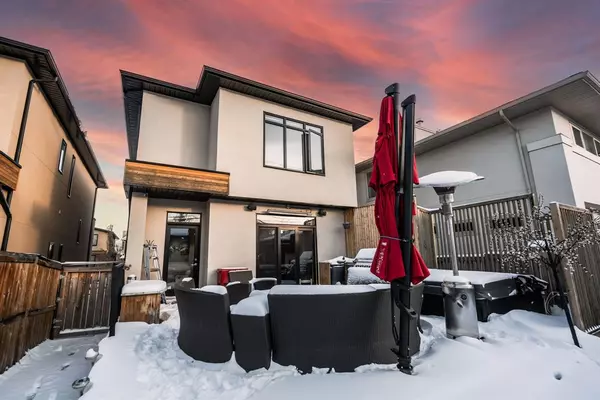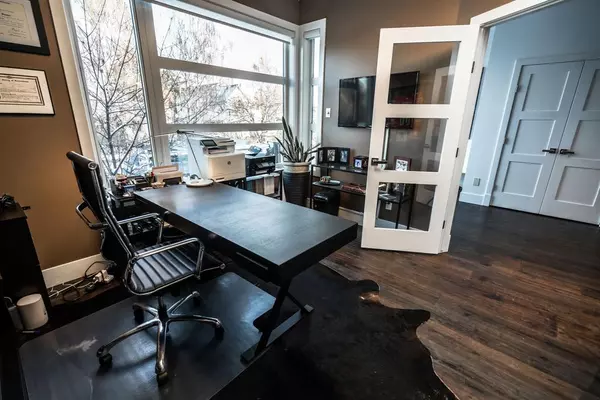$840,000
$849,900
1.2%For more information regarding the value of a property, please contact us for a free consultation.
4 Beds
4 Baths
2,075 SqFt
SOLD DATE : 12/14/2022
Key Details
Sold Price $840,000
Property Type Single Family Home
Sub Type Detached
Listing Status Sold
Purchase Type For Sale
Square Footage 2,075 sqft
Price per Sqft $404
Subdivision Killarney/Glengarry
MLS® Listing ID A2010633
Sold Date 12/14/22
Style 2 Storey
Bedrooms 4
Full Baths 3
Half Baths 1
Originating Board Calgary
Year Built 2013
Annual Tax Amount $6,066
Tax Year 2022
Lot Size 3,907 Sqft
Acres 0.09
Property Description
This stunning home is located on a quiet street in the desirable neighbourhood of Killarney, only minutes from downtown, surrounded by top-rated schools, restaurants, coffee shops, parks, leisure centre, tennis courts, and skating rinks. Situated on an extra wide lot you can't help but be taken back by the feel of the extra living space as you move throughout this exemplary home. This property boasts an open concept floor plan filled with natural light from the floor to ceiling windows. With luxury features like heated flooring, wired in sound, and matching granite countertops throughout including in the outdoor kitchen and laundry room there are no details missed within this remarkable property. Upstairs is home to a sprawling master bedroom with 5pc ensuite, walk in closet, and gas fireplace as well as 2 more generous bedrooms. The basement features a massive rec room equipped with a wet bar and custom built entertainment unit, and a custom gym with professional grade compressed rubber flooring. The fully fenced West facing private back yard with enormous deck and custom kitchen grant access to the double detached heated garage. This property is a must see. Book your private showing today or call for more information.
Location
Province AB
County Calgary
Area Cal Zone Cc
Zoning R-C2
Direction E
Rooms
Basement Finished, Full
Interior
Interior Features Bookcases, Built-in Features, Closet Organizers, French Door, Granite Counters, High Ceilings, Kitchen Island, No Smoking Home, Open Floorplan, Recessed Lighting, Recreation Facilities, Soaking Tub, Stone Counters, Storage, Vinyl Windows, Wet Bar, Wired for Sound
Heating Forced Air, Natural Gas
Cooling Central Air
Flooring Carpet, Ceramic Tile, Hardwood
Fireplaces Number 2
Fireplaces Type Bedroom, Gas, Living Room
Appliance Built-In Electric Range, Built-In Oven, Built-In Refrigerator, Central Air Conditioner, Convection Oven, Dishwasher, Freezer, Garage Control(s), Microwave, Washer/Dryer
Laundry Upper Level
Exterior
Garage Double Garage Detached
Garage Spaces 2.0
Garage Description Double Garage Detached
Fence Fenced
Community Features Park, Schools Nearby, Playground, Pool, Sidewalks, Street Lights, Shopping Nearby
Roof Type Asphalt Shingle
Porch Deck
Lot Frontage 31.2
Total Parking Spaces 2
Building
Lot Description Back Lane, Back Yard, Garden, Rectangular Lot
Foundation Poured Concrete
Architectural Style 2 Storey
Level or Stories Two
Structure Type Brick,Stucco,Wood Frame
Others
Restrictions None Known
Tax ID 76656454
Ownership Private
Read Less Info
Want to know what your home might be worth? Contact us for a FREE valuation!

Our team is ready to help you sell your home for the highest possible price ASAP
GET MORE INFORMATION

Agent | License ID: LDKATOCAN






