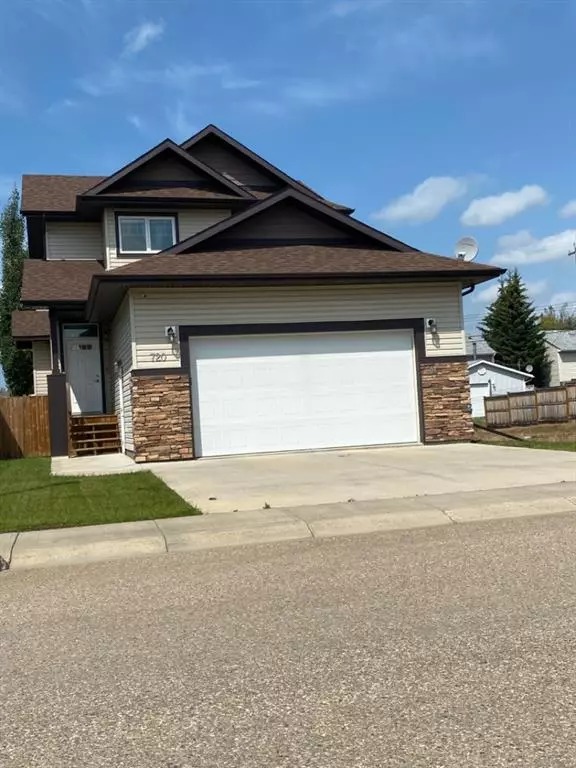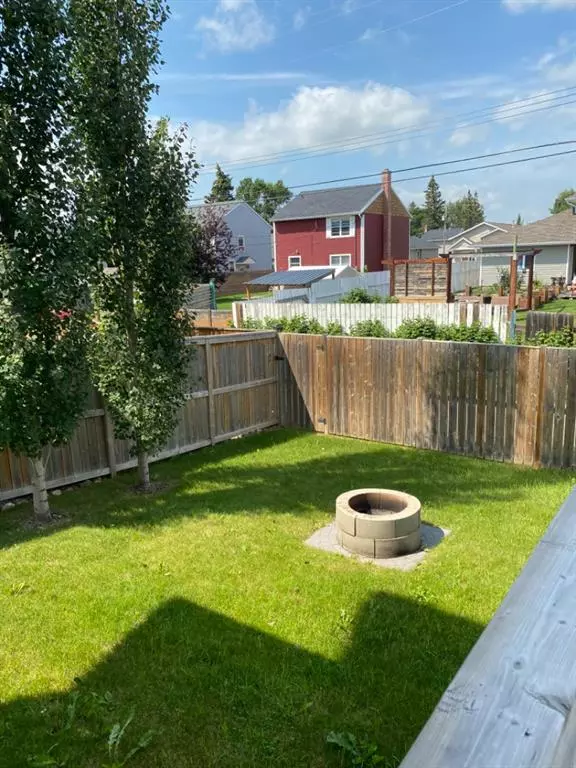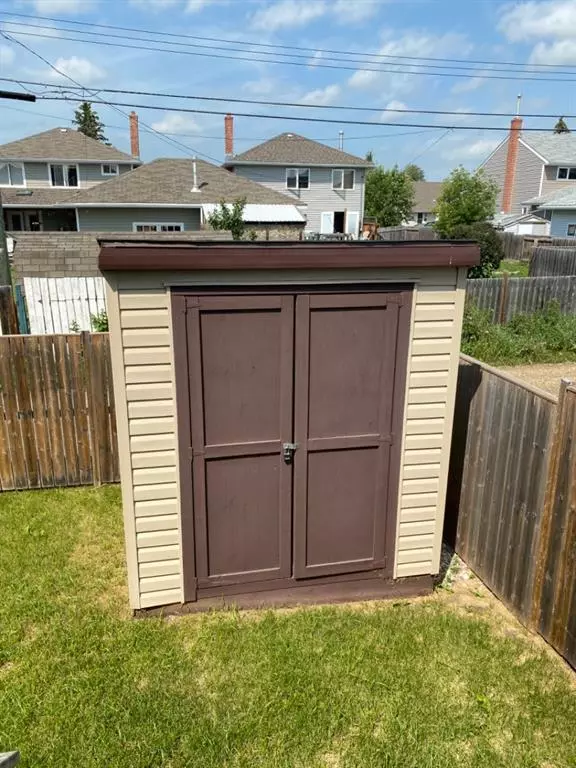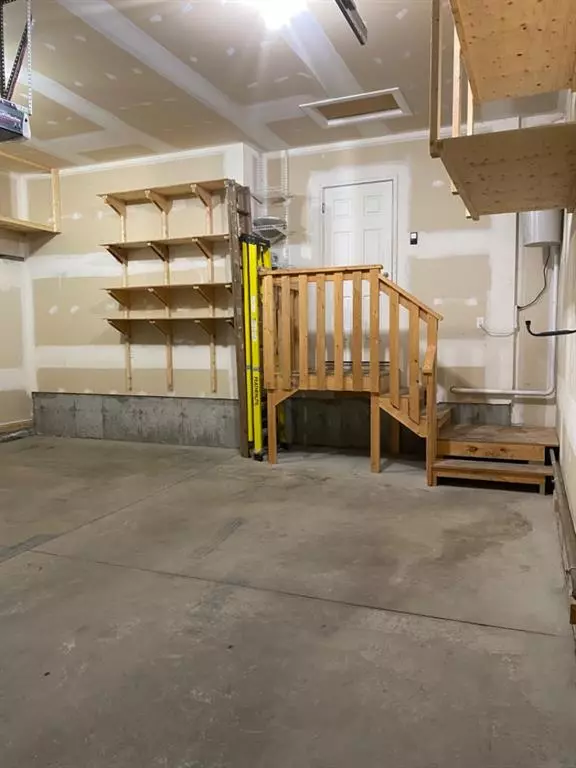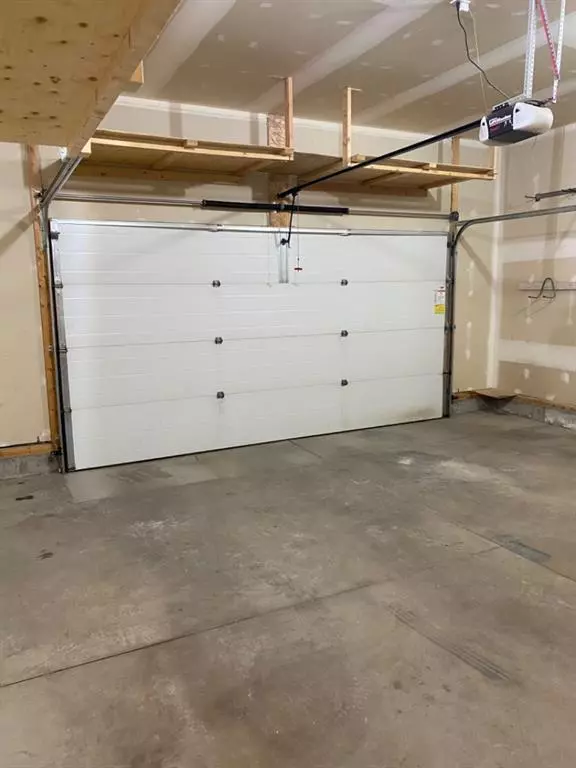$345,000
$359,900
4.1%For more information regarding the value of a property, please contact us for a free consultation.
3 Beds
3 Baths
1,518 SqFt
SOLD DATE : 12/14/2022
Key Details
Sold Price $345,000
Property Type Single Family Home
Sub Type Detached
Listing Status Sold
Purchase Type For Sale
Square Footage 1,518 sqft
Price per Sqft $227
MLS® Listing ID A1244526
Sold Date 12/14/22
Style 2 Storey
Bedrooms 3
Full Baths 2
Half Baths 1
Originating Board Calgary
Year Built 2011
Annual Tax Amount $2,193
Tax Year 2022
Lot Size 4,356 Sqft
Acres 0.1
Property Description
Extremely affordable living, unbelievable price reduction for this home, Do not miss this opportunity Rural living at its finest!! Surrounded by little towns such as Penhold, Innisfail, Tuttle, but still having access to the City of Red Deer and all it has to offer, this 1500 plus sq ft (not including basement) property is the perfect growing family home. With three bedrooms, including a large master boasting a walk in closet and a private en suite, its any parents sanctuary. Not to mention the open concept main floor with kitchen island and fire place located in the living room area. Lets not forget dad and his toys!! The oversized garage boasts two entrances and with the higher ceilings the storage space is very accommodating. The back yard is completely fenced in and there is also a storage shed for possibly all your lawn maintenance tools and more! The property also has a alarm system that can be transferred to the new owners for added security. The basement of this property features higher ceilings and oversized windows and is already framed just waiting for your finishing interior design (note pics of in-floor heating and bathroom rough in), This home has too many features to list, so don't wait, book your showing today!!!
Location
Province AB
County Red Deer County
Zoning DCD-4
Direction E
Rooms
Basement Full, Unfinished
Interior
Interior Features Central Vacuum
Heating Forced Air, Natural Gas
Cooling None
Flooring Carpet, Linoleum
Fireplaces Number 1
Fireplaces Type Gas, Living Room, Mantle
Appliance Dishwasher, Garage Control(s), Microwave, Microwave Hood Fan, Refrigerator, Stove(s), Washer/Dryer
Laundry Laundry Room, Main Level
Exterior
Garage Concrete Driveway, Double Garage Attached
Garage Spaces 2.0
Garage Description Concrete Driveway, Double Garage Attached
Fence Fenced
Community Features Airport/Runway, Park, Playground, Sidewalks, Street Lights
Roof Type Asphalt Shingle
Porch Deck
Lot Frontage 40.03
Exposure E
Total Parking Spaces 4
Building
Lot Description Back Yard, Few Trees, Front Yard, Lawn
Building Description Stone,Vinyl Siding, Small shed in the back yard.
Foundation Poured Concrete
Architectural Style 2 Storey
Level or Stories Two
Structure Type Stone,Vinyl Siding
Others
Restrictions None Known
Tax ID 75159776
Ownership Private
Read Less Info
Want to know what your home might be worth? Contact us for a FREE valuation!

Our team is ready to help you sell your home for the highest possible price ASAP
GET MORE INFORMATION

Agent | License ID: LDKATOCAN

