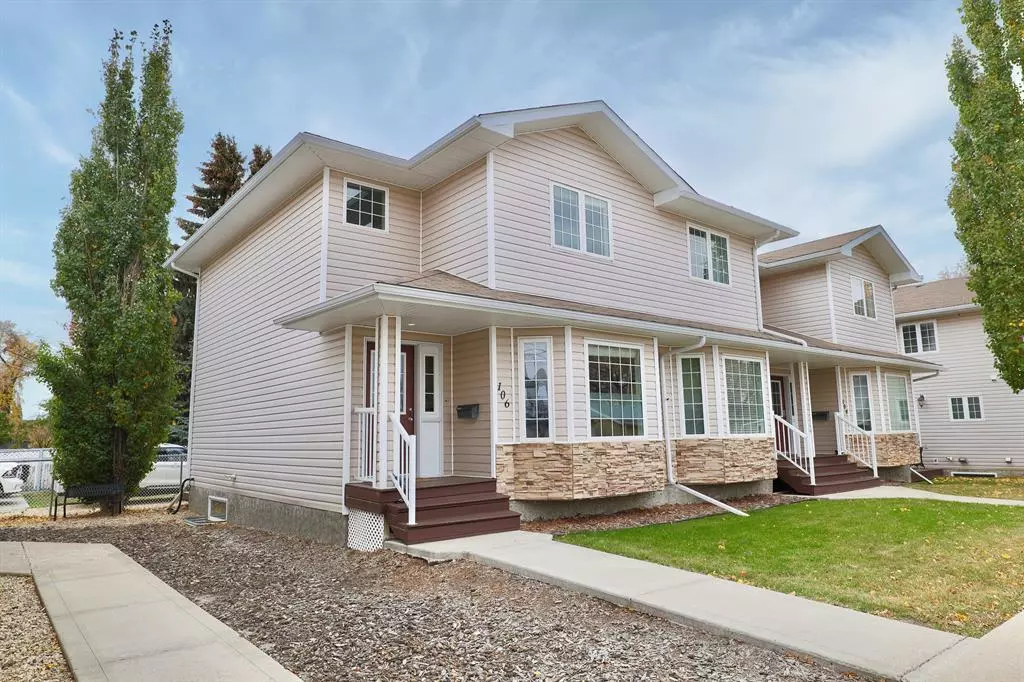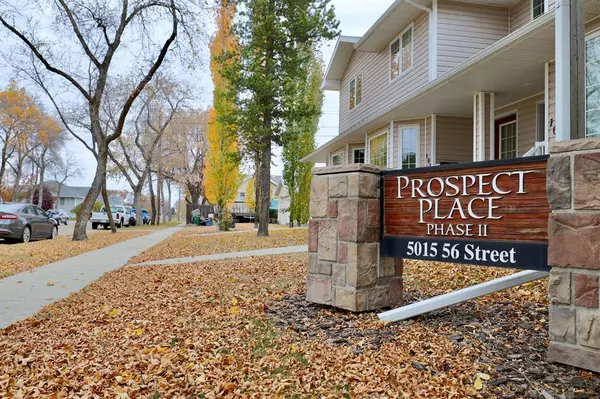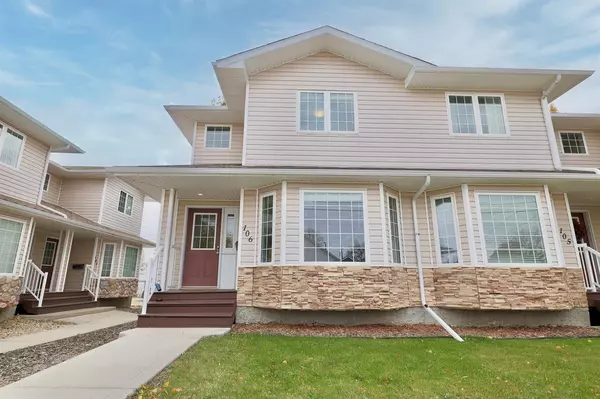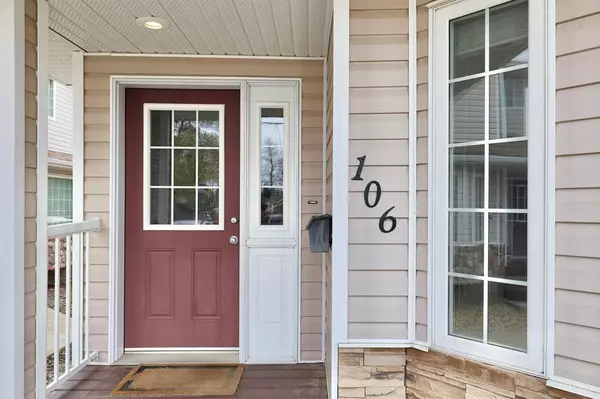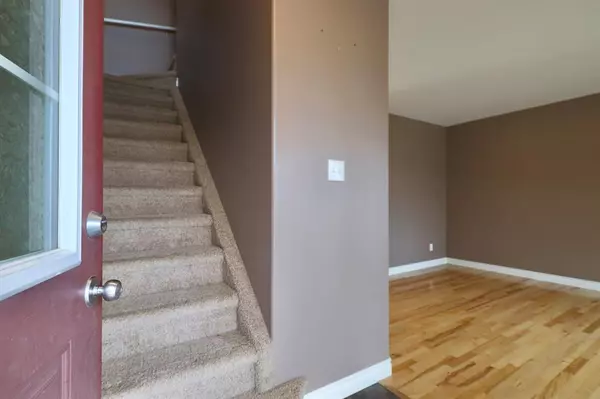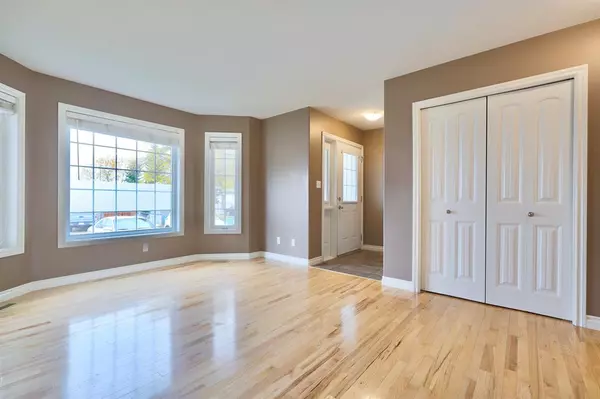$207,000
$217,000
4.6%For more information regarding the value of a property, please contact us for a free consultation.
3 Beds
2 Baths
1,045 SqFt
SOLD DATE : 12/14/2022
Key Details
Sold Price $207,000
Property Type Townhouse
Sub Type Row/Townhouse
Listing Status Sold
Purchase Type For Sale
Square Footage 1,045 sqft
Price per Sqft $198
MLS® Listing ID A2006818
Sold Date 12/14/22
Style 2 Storey
Bedrooms 3
Full Baths 1
Half Baths 1
Condo Fees $164
Originating Board Central Alberta
Year Built 2007
Annual Tax Amount $2,254
Tax Year 2022
Property Description
Enjoy a worry free lifestyle with this townhouse condo. It's conveniently and centrally located, close to downtown and the walking paths around Mirror Lake and Bullrush Park. You're welcomed by a covered entrance into the living room which has a bay window, and then past a 2 pc. powder room to a lovely kitchen with maple cabinetry and lots of cupboard space. You can enjoy a little R&R and BBQ out the patio doors, on your deck. The upper level holds 3 bedrooms (the primary one with a good sized walk-in-closet) plus the main 4 pc. washroom. The basement is open for your development and also where you'll find the washer/dryer. Your single garage is just to the East of the townhouses, and the visitor parking is right outside your door. Hot water tank was replaced in 2019.
Location
Province AB
County Camrose
Zoning R3
Direction N
Rooms
Basement Full, Unfinished
Interior
Interior Features Vinyl Windows, Walk-In Closet(s)
Heating Forced Air, Natural Gas
Cooling None
Flooring Carpet, Hardwood, Tile
Appliance See Remarks
Laundry In Basement
Exterior
Garage Concrete Driveway, Single Garage Detached
Garage Spaces 1.0
Garage Description Concrete Driveway, Single Garage Detached
Fence None
Community Features Shopping Nearby
Amenities Available Visitor Parking
Roof Type Asphalt Shingle
Porch Deck
Exposure N
Total Parking Spaces 1
Building
Lot Description See Remarks
Foundation Poured Concrete
Architectural Style 2 Storey
Level or Stories Two
Structure Type Brick,Vinyl Siding,Wood Frame
Others
HOA Fee Include Maintenance Grounds,Reserve Fund Contributions,Snow Removal
Restrictions Utility Right Of Way
Tax ID 56487634
Ownership Private
Pets Description Restrictions
Read Less Info
Want to know what your home might be worth? Contact us for a FREE valuation!

Our team is ready to help you sell your home for the highest possible price ASAP
GET MORE INFORMATION

Agent | License ID: LDKATOCAN

