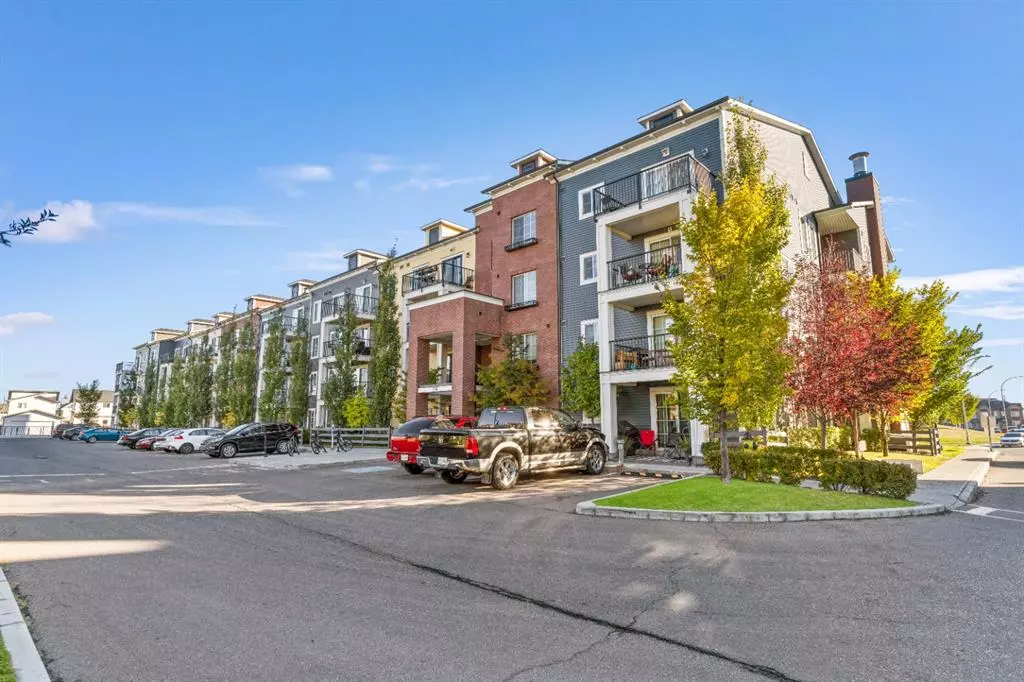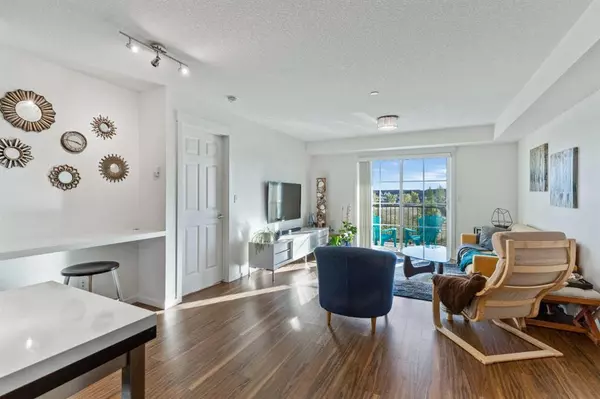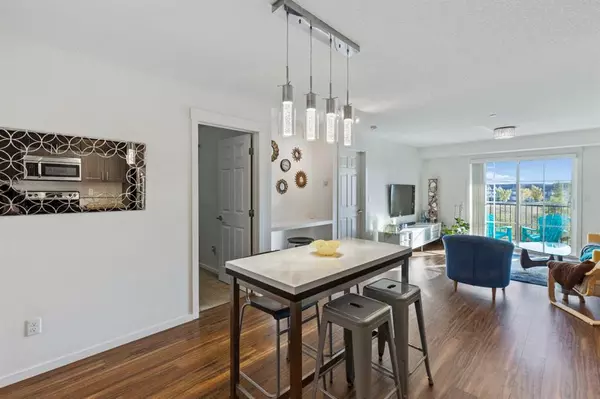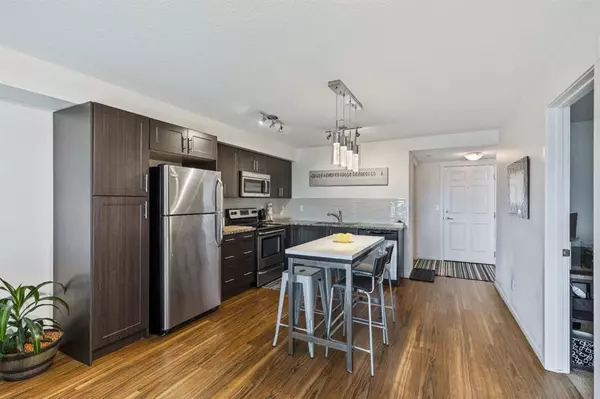$225,000
$228,900
1.7%For more information regarding the value of a property, please contact us for a free consultation.
2 Beds
1 Bath
765 SqFt
SOLD DATE : 12/14/2022
Key Details
Sold Price $225,000
Property Type Condo
Sub Type Apartment
Listing Status Sold
Purchase Type For Sale
Square Footage 765 sqft
Price per Sqft $294
Subdivision Copperfield
MLS® Listing ID A1259346
Sold Date 12/14/22
Style Apartment
Bedrooms 2
Full Baths 1
Condo Fees $354/mo
Originating Board Calgary
Year Built 2015
Annual Tax Amount $1,315
Tax Year 2022
Property Description
WELCOME TO Copperfield, THE MOST DESIRABLE COMMUNITY OF SE CALGARY. A great opportunity for first time home buyer or an investor. From the moment you enter inside pride of ownership is demonstrated . You are greeted by an open floor plan that features Two Bedrooms, One bath + 1 TITLED UNDERGROUNG PARKING . Calgary's absolute best value with this incredible finished and well designed floor plan. Oversized kitchen with pantry & S/S appliances , premium comfort plank flooring, top quality cabinetry with soft touch doors & drawers, walk-in closets in both the bedrooms offers ample space for your wardrobe. East facing balcony with gas line that overlooks Copperstone Park! This unit comes with in-suite laundry/ Mud room, a storage locker (#171), one heated underground parking stall(#236). The complex is located steps from a kid’s park and is close to walking paths, transit, schools, and all amenities, with easy access to Stoney Trail SE. Don’t miss out and come check it out today. Love it! Live it! Afford it!, at Copperfield Park III.
Location
Province AB
County Calgary
Area Cal Zone Se
Zoning M-2 d150
Direction W
Interior
Interior Features Granite Counters, No Animal Home, No Smoking Home, Storage, Vinyl Windows
Heating Baseboard
Cooling Other
Flooring Carpet, Laminate
Appliance Dishwasher, Electric Stove, Microwave Hood Fan, Refrigerator, Washer/Dryer, Window Coverings
Laundry In Unit
Exterior
Garage Off Street, Parkade, Stall, Underground
Garage Description Off Street, Parkade, Stall, Underground
Fence None
Community Features Playground, Sidewalks
Amenities Available Elevator(s), Parking, Playground, Secured Parking, Storage, Visitor Parking
Roof Type Asphalt Shingle
Porch Balcony(s)
Exposure E
Total Parking Spaces 1
Building
Lot Description Backs on to Park/Green Space, Cul-De-Sac, Low Maintenance Landscape
Story 4
Foundation Poured Concrete
Architectural Style Apartment
Level or Stories Single Level Unit
Structure Type Brick,Concrete,Metal Frame,Mixed,Vinyl Siding,Wood Frame
Others
HOA Fee Include Common Area Maintenance,Heat,Insurance,Professional Management,Reserve Fund Contributions,Snow Removal,Water
Restrictions Board Approval
Tax ID 76799285
Ownership Private
Pets Description Call, Yes
Read Less Info
Want to know what your home might be worth? Contact us for a FREE valuation!

Our team is ready to help you sell your home for the highest possible price ASAP
GET MORE INFORMATION

Agent | License ID: LDKATOCAN






