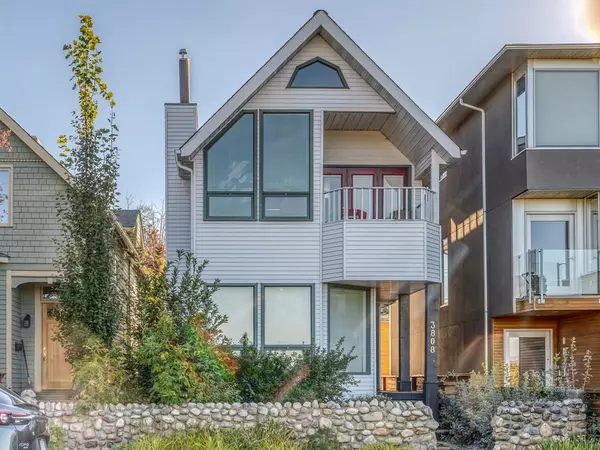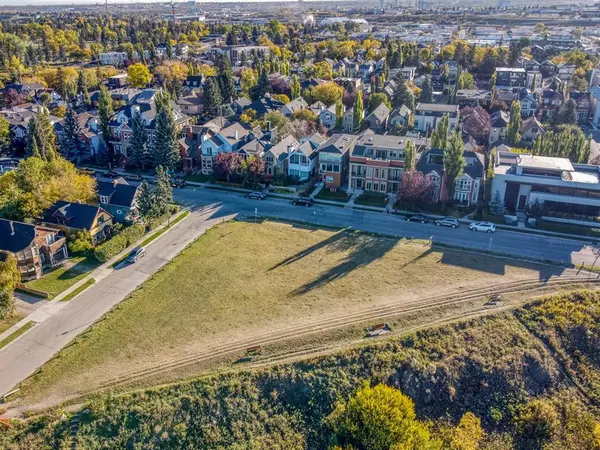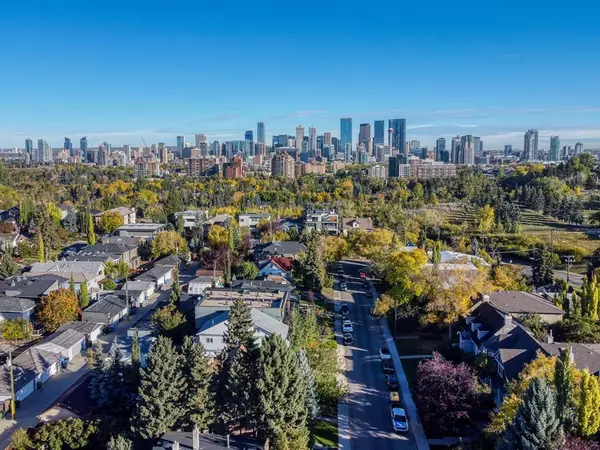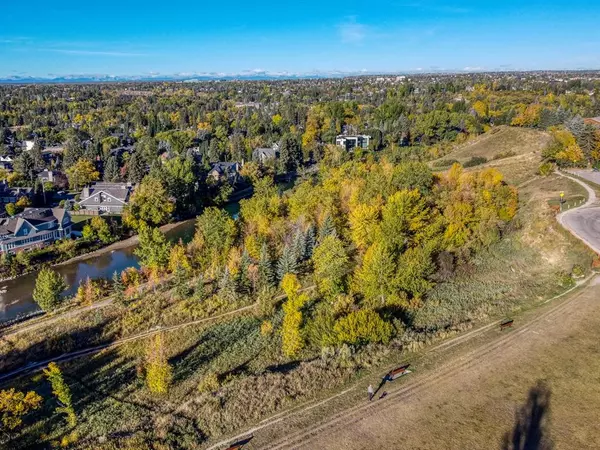$845,000
$875,000
3.4%For more information regarding the value of a property, please contact us for a free consultation.
4 Beds
4 Baths
1,915 SqFt
SOLD DATE : 12/14/2022
Key Details
Sold Price $845,000
Property Type Single Family Home
Sub Type Detached
Listing Status Sold
Purchase Type For Sale
Square Footage 1,915 sqft
Price per Sqft $441
Subdivision Parkhill
MLS® Listing ID A2009829
Sold Date 12/14/22
Style 2 and Half Storey
Bedrooms 4
Full Baths 3
Half Baths 1
Originating Board Calgary
Year Built 1979
Annual Tax Amount $6,817
Tax Year 2022
Lot Size 2,992 Sqft
Acres 0.07
Property Description
With a park at your doorstep and unobstructed mountain views overlooking the Elbow Park community, this home has so much to offer before you even step foot inside. The Parkhill community was established in 1910 and is one of Calgary’s oldest communities; It is walking distance to the shops and restaurants of downtown, Mission, and 17th Avenue. With direct access to the river and pathway system, and access to the Parkhill Stanley Park Community Association, your back yard extends well past the property line. This home has 4 bedrooms and 4 bathrooms with a well appointed layout. The main family room features the stunning mountain views and a natural gas fireplace, making it the perfect space for retreating or entertaining.
The formal dining area flows nicely into the kitchen, and upstairs, you will find a beautiful vaulted sitting area leading to the primary bedroom and 5 pc. Ensuite with plenty of closet space. The second bedroom has its own ensuite and overlooks the vaulted area from the third floor. Two additional bedrooms, a secondary living area, and a steam room are all located in the fully developed basement. Exterior features include a double detached garage (insulated and drywalled), low maintenance landscaping, and a poured concrete back alley.
Location
Province AB
County Calgary
Area Cal Zone Cc
Zoning R-C2
Direction W
Rooms
Basement Finished, Full
Interior
Interior Features See Remarks, Vaulted Ceiling(s)
Heating Forced Air
Cooling None
Flooring Carpet, Tile, Wood
Fireplaces Number 1
Fireplaces Type Gas, Living Room
Appliance Dishwasher, Dryer, Electric Stove, Refrigerator, Washer
Laundry In Basement
Exterior
Garage Double Garage Detached
Garage Spaces 2.0
Garage Description Double Garage Detached
Fence Fenced
Community Features Clubhouse, Park, Schools Nearby, Playground, Sidewalks, Street Lights, Tennis Court(s), Shopping Nearby
Roof Type Asphalt Shingle
Porch Deck, Front Porch, Other
Lot Frontage 25.0
Total Parking Spaces 2
Building
Lot Description Back Lane, Front Yard, Low Maintenance Landscape, Level, Paved, See Remarks, Views
Foundation Wood
Architectural Style 2 and Half Storey
Level or Stories 2 and Half Storey
Structure Type Vinyl Siding,Wood Siding
Others
Restrictions Call Lister
Tax ID 76312776
Ownership Private
Read Less Info
Want to know what your home might be worth? Contact us for a FREE valuation!

Our team is ready to help you sell your home for the highest possible price ASAP
GET MORE INFORMATION

Agent | License ID: LDKATOCAN






