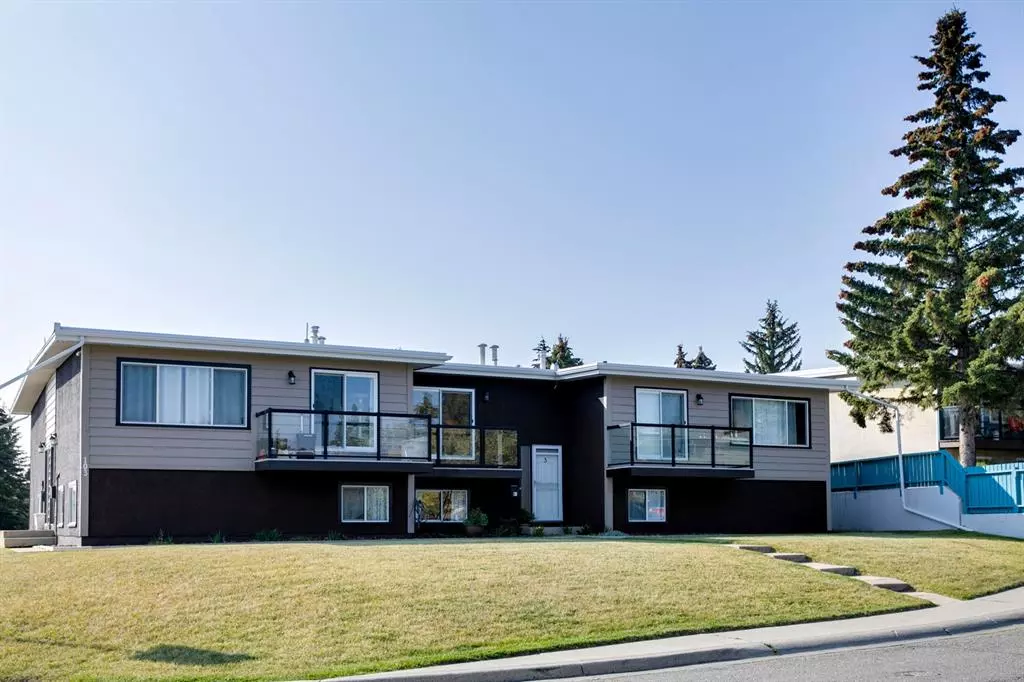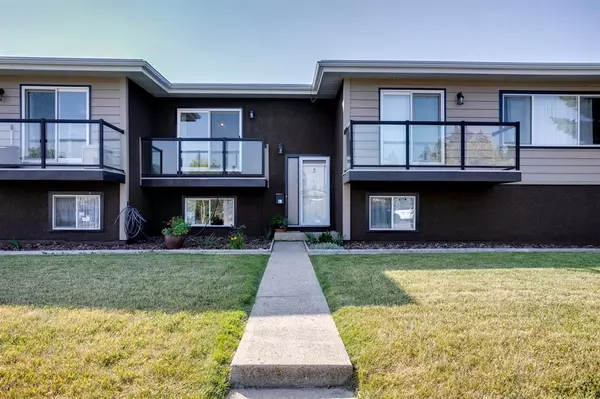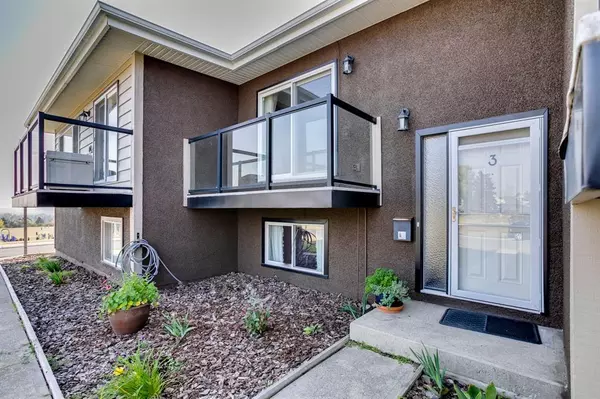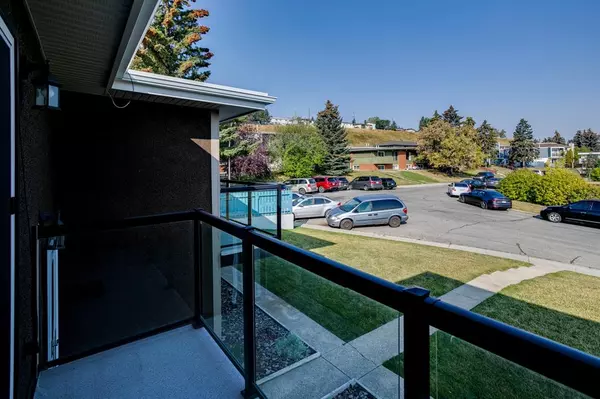$175,000
$188,000
6.9%For more information regarding the value of a property, please contact us for a free consultation.
1 Bed
1 Bath
291 SqFt
SOLD DATE : 12/14/2022
Key Details
Sold Price $175,000
Property Type Townhouse
Sub Type Row/Townhouse
Listing Status Sold
Purchase Type For Sale
Square Footage 291 sqft
Price per Sqft $601
Subdivision Huntington Hills
MLS® Listing ID A2002611
Sold Date 12/14/22
Style Bi-Level,Up/Down
Bedrooms 1
Full Baths 1
Condo Fees $148
Originating Board Calgary
Year Built 1973
Annual Tax Amount $1,097
Tax Year 2022
Property Description
If you’re interested in the tiny house movement which is based on the idea of living a simpler, more efficient, and less cluttered life, this could be the home you’ve been waiting for! This efficient townhouse offers an affordable way to get into the housing market and have a place to call your own for less than what you’d pay for rent. Fully renovated in 2008 and still neat as a pin, the functional bi-level layout offers over 500 sq ft of living space. Both the upper and lower level are nice and bright thanks to large windows. Upstairs is host to a galley style kitchen with ample cabinet space and stainless appliances including a dishwasher. The adjoining living room features a large sliding door onto your front balcony which faces a green space, providing a nice view and great privacy. Head downstairs where you’ll find a good-sized bedroom with 4pc ensuite bathroom and small walk-in closet with a washer/dryer combo unit. There is a little bit of storage under the stairs. One assigned parking stall with a plug-in is included, and there is a ton of street parking directly out front. All yard maintenance and snow removal are taken care of as part of your monthly condo fee which is less than $150! Unbeatable location with quick access to transit, parks, shopping and entertainment. Opportunity knocks!
Location
Province AB
County Calgary
Area Cal Zone N
Zoning M-C1
Direction N
Rooms
Basement Finished, Full
Interior
Interior Features No Smoking Home, Separate Entrance
Heating Forced Air, Natural Gas
Cooling None
Flooring Ceramic Tile, Laminate
Appliance Dishwasher, Refrigerator, Stove(s), Washer/Dryer, Window Coverings
Laundry Lower Level
Exterior
Garage Off Street, Outside, Plug-In, Stall
Garage Description Off Street, Outside, Plug-In, Stall
Fence None
Community Features None
Amenities Available None
Roof Type Asphalt Shingle
Porch Balcony(s)
Exposure N
Total Parking Spaces 1
Building
Lot Description Backs on to Park/Green Space, Interior Lot, Private
Foundation Poured Concrete
Architectural Style Bi-Level, Up/Down
Level or Stories Bi-Level
Structure Type Stucco,Wood Frame
Others
HOA Fee Include Common Area Maintenance,Insurance,Maintenance Grounds,Parking,Professional Management,Reserve Fund Contributions,Snow Removal
Restrictions Airspace Restriction,Pet Restrictions or Board approval Required
Tax ID 76512596
Ownership Private
Pets Description Restrictions, Yes
Read Less Info
Want to know what your home might be worth? Contact us for a FREE valuation!

Our team is ready to help you sell your home for the highest possible price ASAP
GET MORE INFORMATION

Agent | License ID: LDKATOCAN






