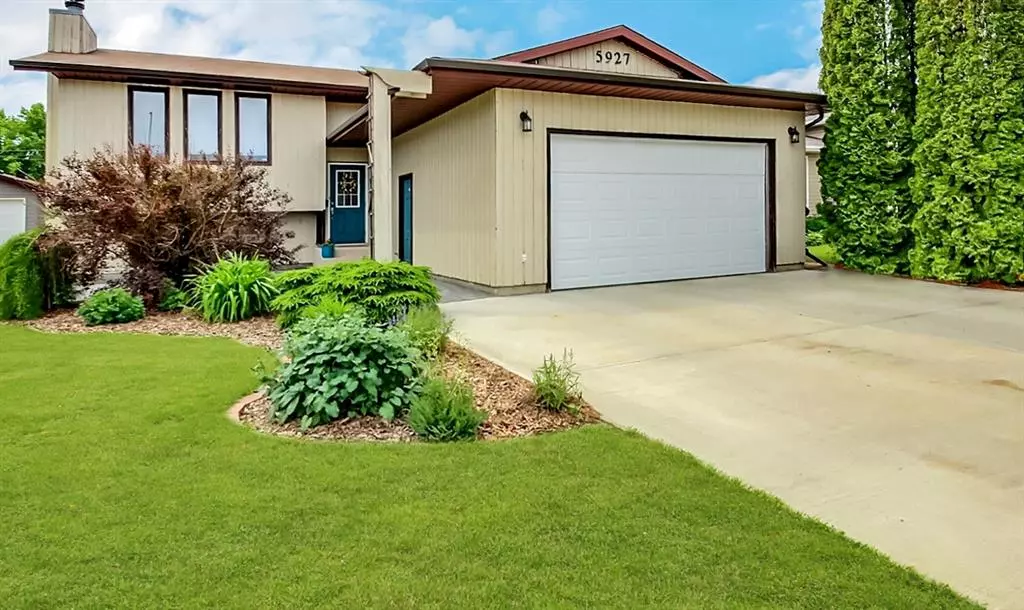$339,000
$365,000
7.1%For more information regarding the value of a property, please contact us for a free consultation.
4 Beds
3 Baths
1,181 SqFt
SOLD DATE : 12/14/2022
Key Details
Sold Price $339,000
Property Type Single Family Home
Sub Type Detached
Listing Status Sold
Purchase Type For Sale
Square Footage 1,181 sqft
Price per Sqft $287
Subdivision Vermilion
MLS® Listing ID A1233917
Sold Date 12/14/22
Style Bi-Level
Bedrooms 4
Full Baths 2
Half Baths 1
Originating Board Central Alberta
Year Built 1980
Annual Tax Amount $2,971
Tax Year 2022
Lot Size 8,276 Sqft
Acres 0.19
Property Description
Visit REALTOR website for additional information. Immaculate updated bi-level 5927 - 53 Avenue, Vermilion, AB. This move in ready, 4 bedroom, 2.5 bathroom, 1181 sq ft bi-level is located on a large lot near the Provincial park. Beautifully renovated kitchen has soft close cabinets, stainless appliances, corner pantry, & wine fridge. Spacious dining area has direct deck access. Nice size primary bedroom has a 2 pc en suite & walk in closet. Another bedroom & 4 pc main bathroom complete the upper level. The lower level has a Family room with cozy gas fireplace, 2 bedrooms, 3 pc bathroom & a large laundry room w/ storage. Double attached heated garage. Furniture negotiable. Those who like to entertain will enjoy the spacious 2 tier deck which overlooks the beautifully landscaped & fenced backyard with fire pit & garden shed. Great family home located in a desired location near the Park.
Location
Province AB
County Vermilion River, County Of
Zoning RS
Direction N
Rooms
Basement Finished, Full
Interior
Interior Features Laminate Counters, Open Floorplan, Pantry, Soaking Tub, Walk-In Closet(s)
Heating Forced Air, Natural Gas
Cooling None
Flooring Laminate, Linoleum, Tile
Fireplaces Number 1
Fireplaces Type Gas
Appliance Dishwasher, Electric Stove, Microwave Hood Fan, Refrigerator, Washer/Dryer, Wine Refrigerator
Laundry In Basement
Exterior
Garage Double Garage Attached
Garage Spaces 2.0
Garage Description Double Garage Attached
Fence Fenced
Community Features Park, Street Lights
Roof Type Asphalt Shingle
Porch Deck
Lot Frontage 55.0
Total Parking Spaces 4
Building
Lot Description Landscaped
Foundation Poured Concrete
Sewer Public Sewer
Water Public
Architectural Style Bi-Level
Level or Stories Bi-Level
Structure Type Wood Siding
Others
Restrictions None Known
Tax ID 56939156
Ownership Private
Read Less Info
Want to know what your home might be worth? Contact us for a FREE valuation!

Our team is ready to help you sell your home for the highest possible price ASAP
GET MORE INFORMATION

Agent | License ID: LDKATOCAN






