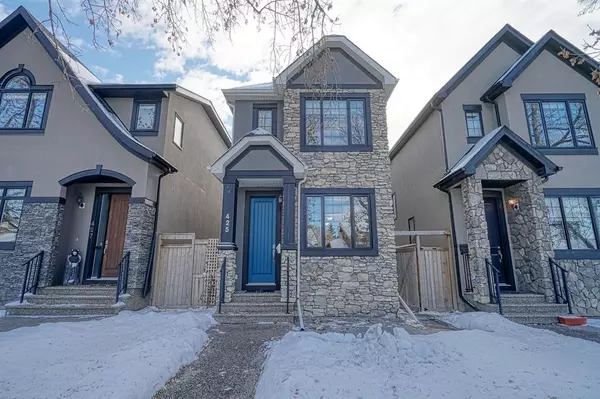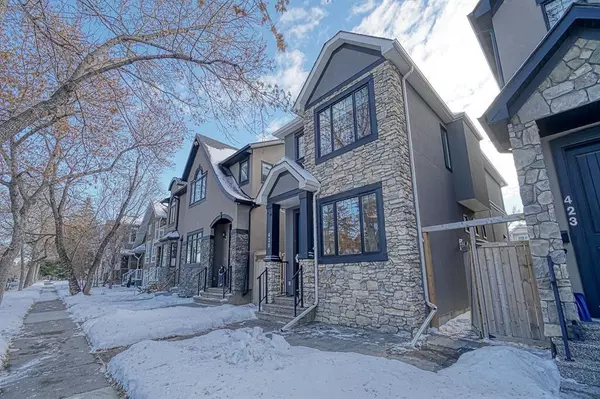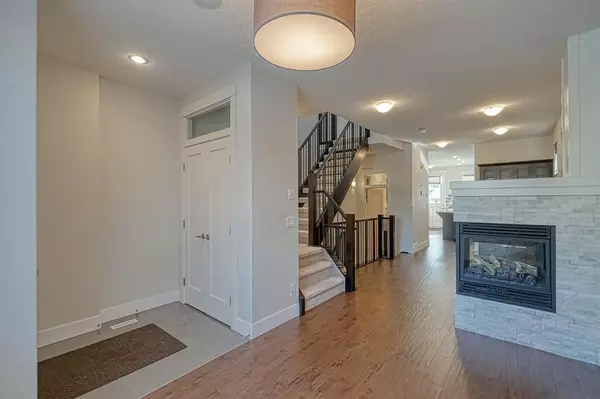$780,000
$799,500
2.4%For more information regarding the value of a property, please contact us for a free consultation.
4 Beds
4 Baths
1,858 SqFt
SOLD DATE : 12/13/2022
Key Details
Sold Price $780,000
Property Type Single Family Home
Sub Type Detached
Listing Status Sold
Purchase Type For Sale
Square Footage 1,858 sqft
Price per Sqft $419
Subdivision Renfrew
MLS® Listing ID A2012026
Sold Date 12/13/22
Style 2 Storey
Bedrooms 4
Full Baths 3
Half Baths 1
Originating Board Calgary
Year Built 2013
Annual Tax Amount $5,412
Tax Year 2022
Lot Size 2,992 Sqft
Acres 0.07
Property Description
*** OPEN HOUSE THIS WEEKEND from 2 – 4 pm, 19th & 20th. This remarkable home in highly desirable Renfrew has had more than $50K in tasteful upgrades. Thermally efficient with a new HRV system and 14 solar panels. New additions to this home include Air Conditioning, Landscaping, Privacy Panel, Low Back Deck and Dog Run for your pooch. There's also a brand new Electric Stove, Hunter Douglas Blinds and everything is wired into a Sono Sound System. Even the garage was completely insulated and sheeted. Check out the kitchen photos! There's a unique Grand Island in a chef style kitchen with loads of cabinetry. Beautiful granite counter tops and premium stainless steel appliances too. OPEN CONCEPT main level with hand scraped maple hardwood flooring and three sided gas fireplace that distinguishes the family room from the dining area. Upstairs find three bedrooms, laundry and a Master Suite with a walk-in closet and luxurious ensuite bathroom with double sinks, deep soaker tub and custom walk-in shower. The lower level has a fourth bedroom, walk through closet, full bathroom and living room with wet bar. The yard is fully fenced with low maintenance landscaping, patio and double detached garage. The Location is fabulous. It's a quick walk to downtown and shopping, dining, golf, swimming and skating. There’s a full-sized football field located at Renfrew Athletic Park, a Boys & Girls Club, swimming pool, indoor rink and outdoor skating rink at Renfrew Community Centre, soccer fields by Nose Hill Creek and golfing at Winston Golf Club. All amenities nearby! This modern detached home has all the comforts and it's perfectly turn key ready for your family. See this delightful home before it’s gone! Call for your private viewing TODAY!
Location
Province AB
County Calgary
Area Cal Zone Cc
Zoning R-C2
Direction N
Rooms
Basement Finished, Full
Interior
Interior Features Bar, Bookcases, High Ceilings, Low Flow Plumbing Fixtures, No Smoking Home, Skylight(s), Vaulted Ceiling(s)
Heating Forced Air, Natural Gas
Cooling Central Air, None
Flooring Hardwood, Tile
Fireplaces Number 1
Fireplaces Type Family Room, Gas, Glass Doors, Stone, Three-Sided
Appliance Dryer, Electric Cooktop, ENERGY STAR Qualified Dishwasher, ENERGY STAR Qualified Refrigerator, ENERGY STAR Qualified Washer, Microwave, Oven-Built-In, Range Hood, Refrigerator, Window Coverings
Laundry Laundry Room, Upper Level
Exterior
Garage Double Garage Detached, Garage Door Opener, Insulated
Garage Spaces 2.0
Garage Description Double Garage Detached, Garage Door Opener, Insulated
Fence Fenced
Community Features Schools Nearby, Sidewalks, Street Lights, Shopping Nearby
Roof Type Asphalt Shingle
Porch Deck
Lot Frontage 25.0
Exposure N
Total Parking Spaces 3
Building
Lot Description Back Lane, Low Maintenance Landscape, Level, Rectangular Lot
Foundation Poured Concrete
Architectural Style 2 Storey
Level or Stories Two
Structure Type Concrete,Stone,Stucco
Others
Restrictions None Known
Tax ID 76329442
Ownership Private
Read Less Info
Want to know what your home might be worth? Contact us for a FREE valuation!

Our team is ready to help you sell your home for the highest possible price ASAP
GET MORE INFORMATION

Agent | License ID: LDKATOCAN






