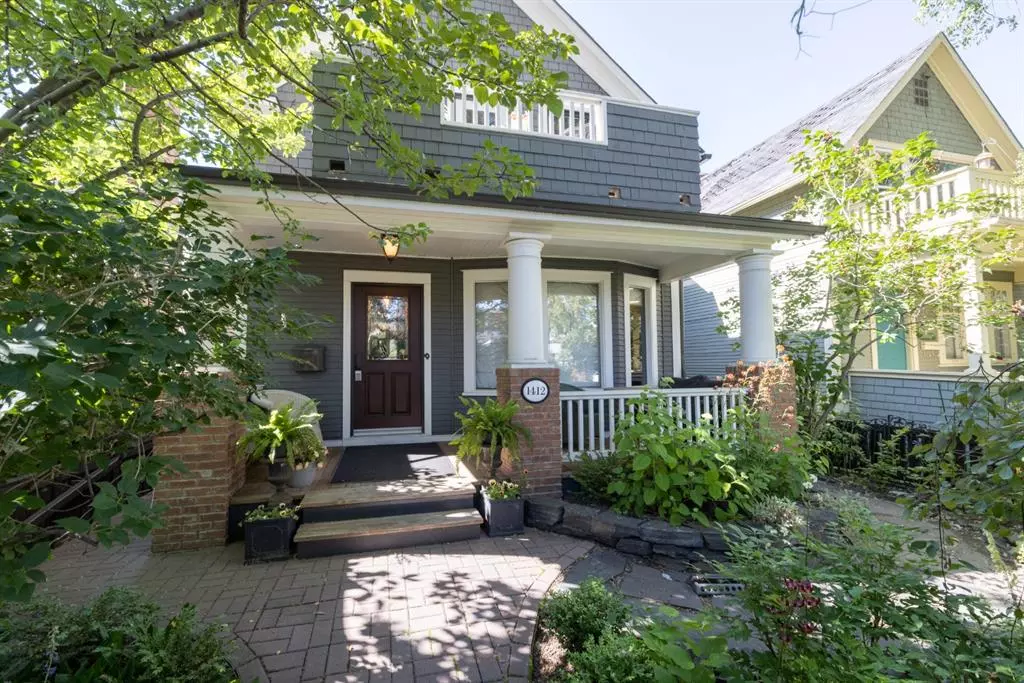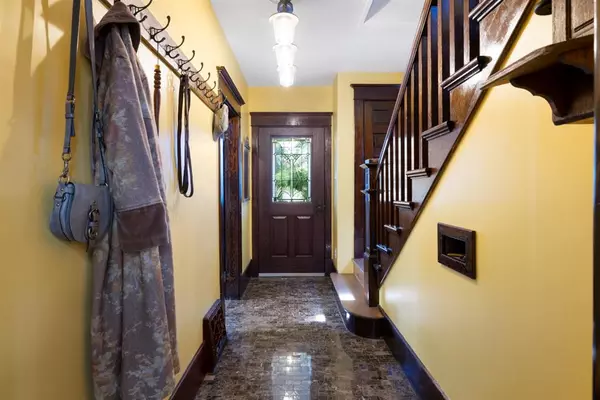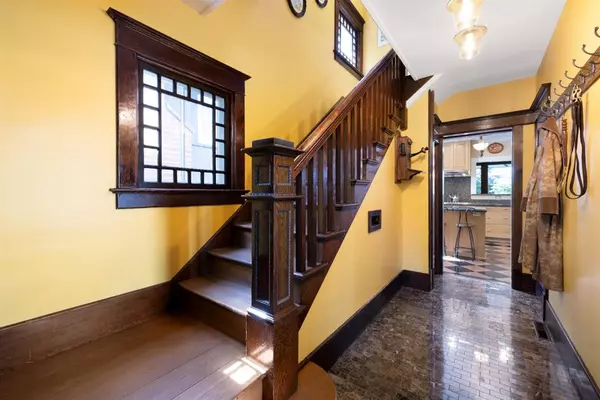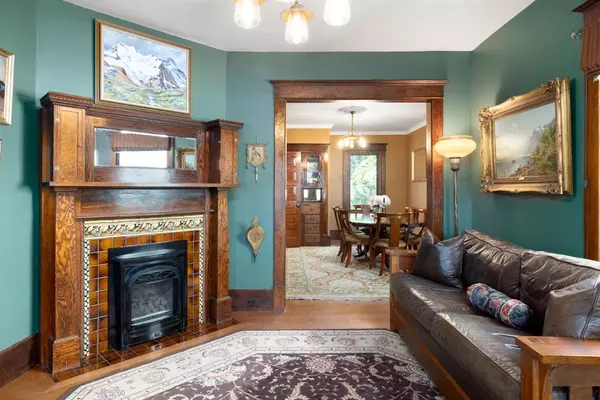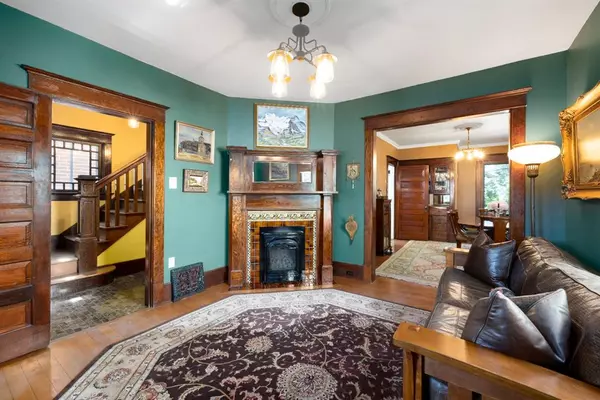$950,000
$998,000
4.8%For more information regarding the value of a property, please contact us for a free consultation.
3 Beds
4 Baths
1,703 SqFt
SOLD DATE : 12/13/2022
Key Details
Sold Price $950,000
Property Type Single Family Home
Sub Type Detached
Listing Status Sold
Purchase Type For Sale
Square Footage 1,703 sqft
Price per Sqft $557
Subdivision Hillhurst
MLS® Listing ID A1236923
Sold Date 12/13/22
Style 2 Storey
Bedrooms 3
Full Baths 3
Half Baths 1
Originating Board Calgary
Year Built 1911
Annual Tax Amount $5,340
Tax Year 2021
Lot Size 3,767 Sqft
Acres 0.09
Property Description
Welcome to this beautifully presented 'Century Home' in the heart of historic and much sought after Kensington. The home is located on a quiet tree lined street across from a small child friendly park and has been lovingly maintained and updated by the present owners, who have painstakingly focused on preserving the historic provenance of this charming 1911 home. Upon entering, you are greeted by architectural details that are true to the period and include a tiled hallway, original site finished fir flooring that extends throughout the main and upper levels, original doors and trim, a living room with hand crafted period fireplace that leads to a well appointed dining room with original built-in cupboards & glass fronted display cabinet. Modern period light fixtures have been carefully selected to complement each room and beautifully updated bathrooms are to be found on every floor. At the heart of the home is a well appointed kitchen with full height cabinets that provide ample storage, granite countertops with bar seating and stainless steel appliances for those culinary creations and gatherings with friends and family. From the kitchen, step into the family room with built-in units that contain 2 warming drawers and a wood burning stove for those chilly winter evenings. During summer, throw open the bi-fold doors and step out onto the glass roofed BBQ & entertaining patio and enjoy the stunningly landscaped yard that creates an oasis of calm. Upstairs, retire to the comfort of your primary bedroom with its exquisite three piece ensuite, large built-in closets and private rooftop patio that overlooks the park with glimpses of downtown, perfect for that morning cup of coffee or a quiet glass of wine in the sun. Two further bedrooms and a lovely three piece family bathroom with cast iron clawfoot bath complete the upper floor. The basement was fully redeveloped as part of a major renovation that took place in 2010 that included foundation work to accommodate the three story extension (which could allow for the creation of a fourth bedroom), basement deepening to create a wonderful recreation area with built-in bar and fireplace, installation of a tastefully appointed 4 piece bathroom, window replacements, engineered hickory flooring, new laundry/utility room with a Lennox furnace and water tank and the installation of weeping tile and sump pump to ensure the whole area stays perfectly dry. Since owning the property, the present owners have also replaced all the electrical wiring and plumbing, the roof shingles were replaced in 2016, many of the windows have been replaced and the sewer line was inspected and re-sleeved. For those who are car minded, there is an oversized double heated detached garage with extensive built in shelving that benefits from a wide back lane to facilitate easy access. Whether you want to walk through the historic streets to shops, restaurants, pubs, play in the park or bike the river paths, there is something for everyone.
Location
Province AB
County Calgary
Area Cal Zone Cc
Zoning M-CG d72
Direction SE
Rooms
Basement Finished, Full
Interior
Interior Features Bar, Built-in Features, Crown Molding
Heating In Floor, Forced Air
Cooling None
Flooring Hardwood, Tile, Wood
Fireplaces Number 3
Fireplaces Type Gas, Wood Burning
Appliance Bar Fridge, Built-In Oven, Dishwasher, Garage Control(s), Gas Cooktop, Microwave, Range Hood, Refrigerator, Warming Drawer, Washer/Dryer, Window Coverings
Laundry In Basement
Exterior
Garage Double Garage Detached, Oversized
Garage Spaces 2.0
Garage Description Double Garage Detached, Oversized
Fence Fenced
Community Features Park, Schools Nearby, Playground, Sidewalks, Street Lights, Shopping Nearby
Roof Type Asphalt Shingle
Porch Balcony(s), Front Porch, Patio
Lot Frontage 29.99
Total Parking Spaces 2
Building
Lot Description Back Lane, Landscaped, Private, Treed
Foundation Poured Concrete
Architectural Style 2 Storey
Level or Stories Two
Structure Type Wood Frame,Wood Siding
Others
Restrictions None Known
Tax ID 76507875
Ownership Private
Read Less Info
Want to know what your home might be worth? Contact us for a FREE valuation!

Our team is ready to help you sell your home for the highest possible price ASAP
GET MORE INFORMATION

Agent | License ID: LDKATOCAN

