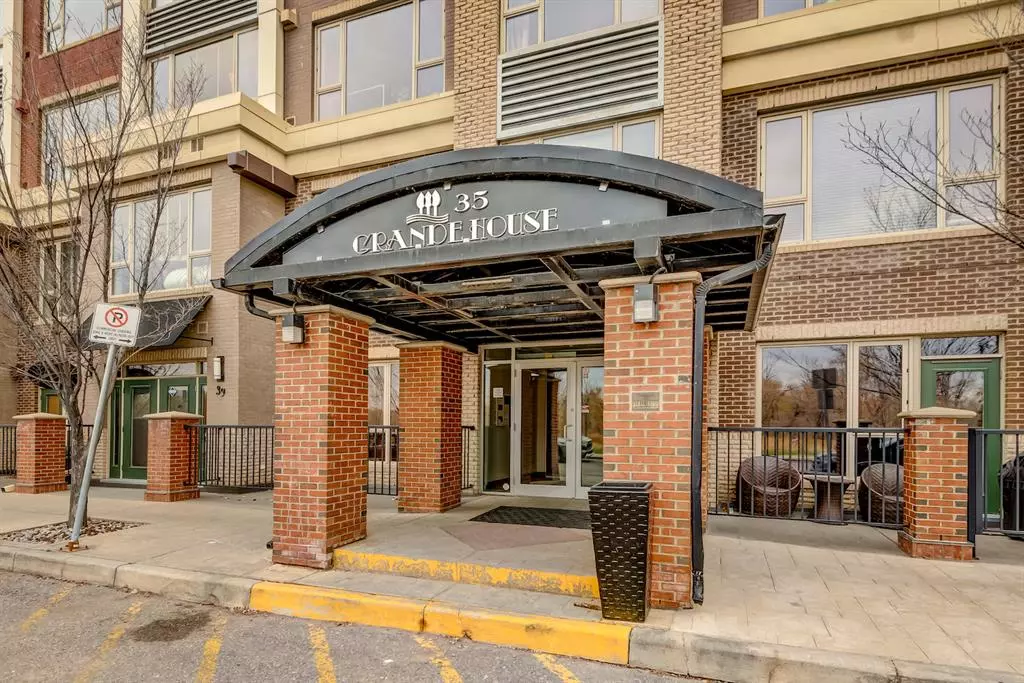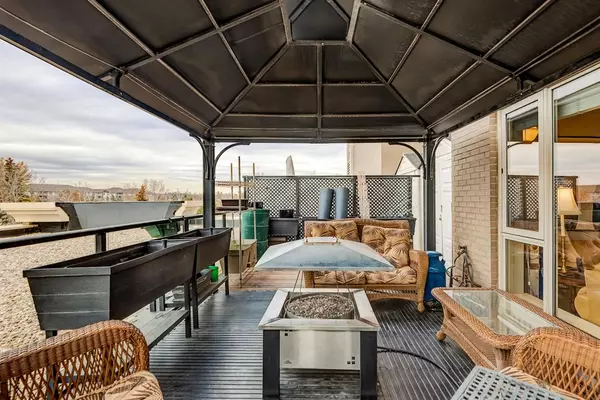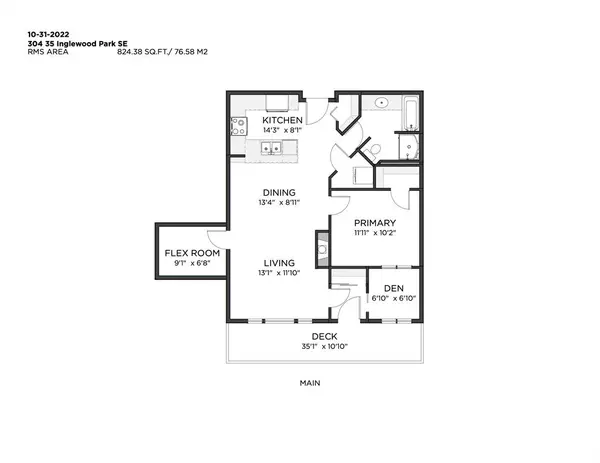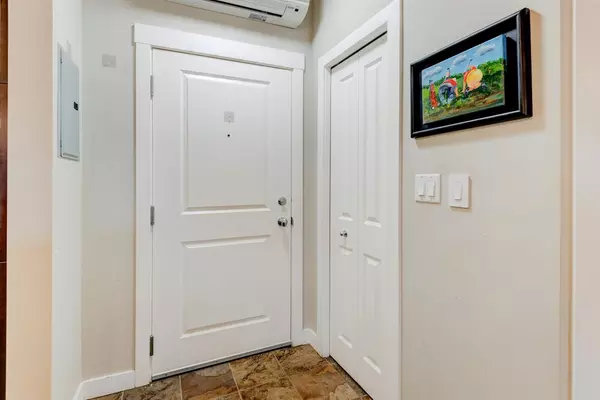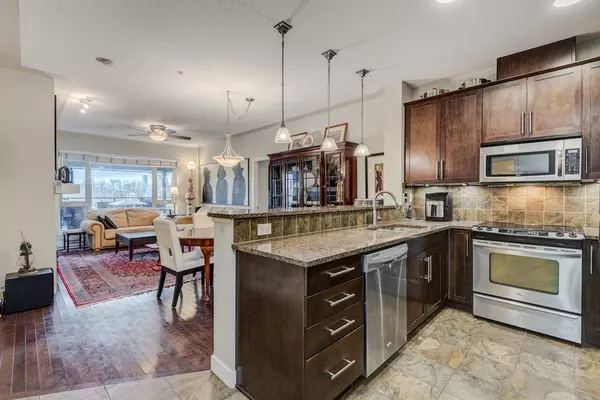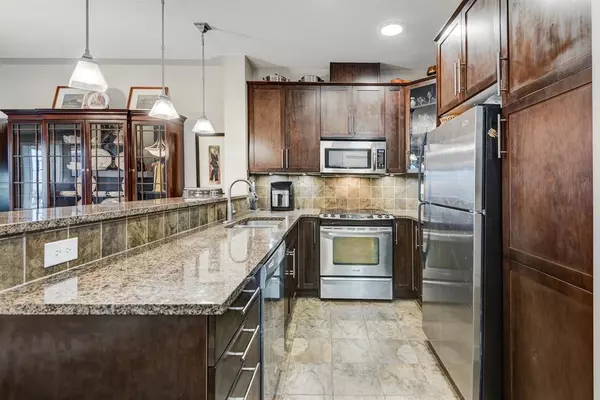$302,000
$325,000
7.1%For more information regarding the value of a property, please contact us for a free consultation.
1 Bed
1 Bath
824 SqFt
SOLD DATE : 12/13/2022
Key Details
Sold Price $302,000
Property Type Condo
Sub Type Apartment
Listing Status Sold
Purchase Type For Sale
Square Footage 824 sqft
Price per Sqft $366
Subdivision Inglewood
MLS® Listing ID A2010518
Sold Date 12/13/22
Style Apartment
Bedrooms 1
Full Baths 1
Condo Fees $559/mo
Originating Board Calgary
Year Built 2009
Annual Tax Amount $1,690
Tax Year 2022
Property Description
Be sure to watch the Property Video! Concrete construction in Inglewood! This is a unique offering: a beautiful 1-bedroom home with 2-dens or flex-spaces, but the best feature is the outdoor space: the terrace encompasses the width of this home and offers a beautiful view of the Rocky Mountains and the Calgary skyline. The terrace has been divided into zones for entertaining: the BBQ and dining, the living room which is tucked away under the gazebo for year round enjoyment (complete with a central fire-table) and the private storage shed; there are greenhouses for urban gardening throughout the terrace. All the details have been thought of from the weather-resistant exterior hardwood floors, to the hose bib for gardening and the natural gas and electrical connections. Inside this home you'll find a large primary bedroom with a walk-in closet. There are 2-den spaces in this home: one offers city/mountain views, the other offers a tonne of custom built-ins including a Murphy-Bed that's been used a handful of times. The kitchen is very functional with dark, shaker style cabinets, granite countertops and stainless steel appliances. There is a pantry and additional cabinets with roll-out drawers. The large living room has a natural gas fireplace, the picture window offers views towards the skyline and mountains. Hardwood floors unite the spaces throughout this home. A heated underground parking stall with a storage locker is also included in this home. SoBow is adjacent to the Bow River/Harvie Passage Whitewater Park for Canoeing, kayaking, paddle-boarding - all kinds of fun at your doorstep. Minutes to Inglewood Golf Course and the trendy 9th Ave District. There are 4-major breweries within biking distance of this home. SoBow offers concierge service, a movie theater and owner's lounge and a fantastic gym.
Location
Province AB
County Calgary
Area Cal Zone Cc
Zoning DC
Direction N
Interior
Interior Features Breakfast Bar, Built-in Features, Ceiling Fan(s), Closet Organizers, Granite Counters, Pantry
Heating Baseboard, Hot Water, Natural Gas
Cooling Central Air
Flooring Hardwood
Fireplaces Number 1
Fireplaces Type Gas, Living Room
Appliance Dishwasher, Microwave Hood Fan, Refrigerator, Stove(s), Washer/Dryer
Laundry In Unit
Exterior
Garage Parkade, Titled, Underground
Garage Description Parkade, Titled, Underground
Community Features Clubhouse, Golf, Park, Playground, Pool, Sidewalks, Shopping Nearby
Amenities Available Clubhouse, Elevator(s), Fitness Center, Park, Picnic Area, Roof Deck
Roof Type Membrane
Porch Balcony(s), Deck, Patio, Pergola, Terrace
Exposure W
Total Parking Spaces 1
Building
Story 6
Architectural Style Apartment
Level or Stories Single Level Unit
Structure Type Brick,Concrete
Others
HOA Fee Include Caretaker,Common Area Maintenance,Gas,Heat,Insurance,Maintenance Grounds,Parking,Professional Management,Reserve Fund Contributions,Security,Sewer,Snow Removal,Trash,Water
Restrictions Airspace Restriction,Easement Registered On Title,Pet Restrictions or Board approval Required,Restrictive Covenant-Building Design/Size
Tax ID 76692223
Ownership Private
Pets Description Restrictions, Yes
Read Less Info
Want to know what your home might be worth? Contact us for a FREE valuation!

Our team is ready to help you sell your home for the highest possible price ASAP
GET MORE INFORMATION

Agent | License ID: LDKATOCAN

