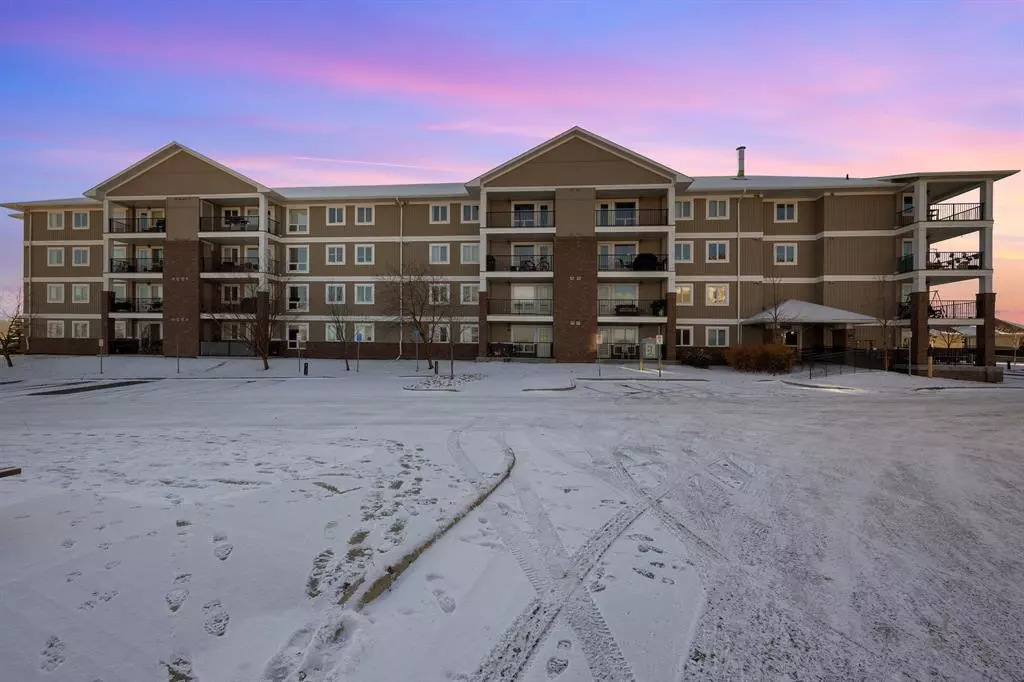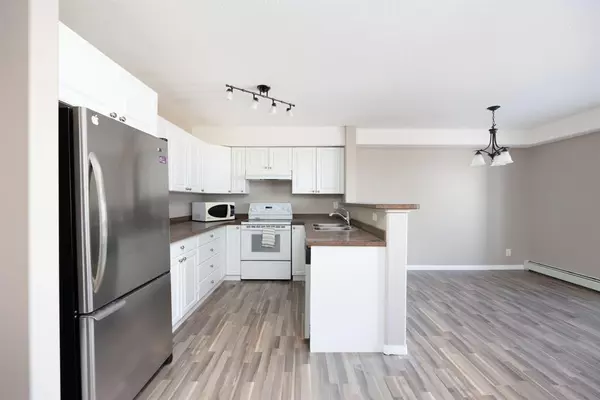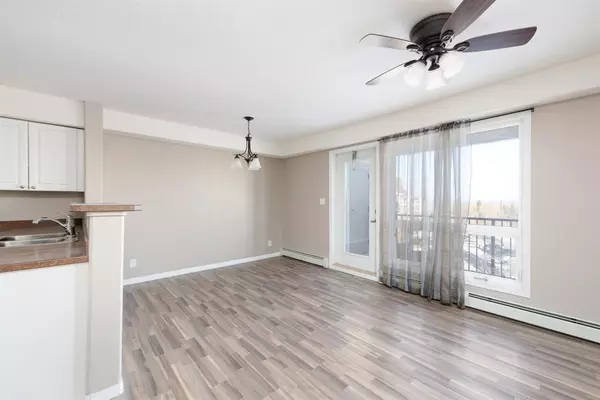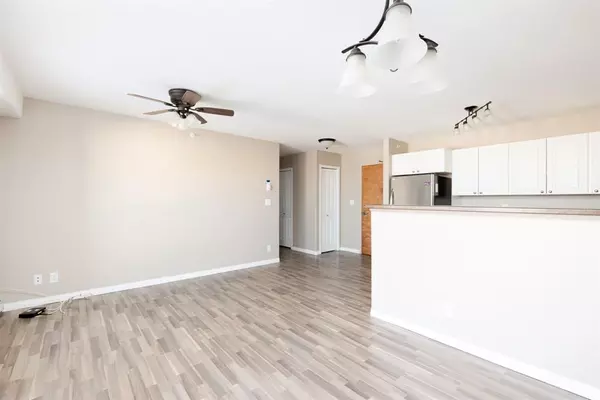$117,500
$130,000
9.6%For more information regarding the value of a property, please contact us for a free consultation.
2 Beds
1 Bath
745 SqFt
SOLD DATE : 12/13/2022
Key Details
Sold Price $117,500
Property Type Condo
Sub Type Apartment
Listing Status Sold
Purchase Type For Sale
Square Footage 745 sqft
Price per Sqft $157
Subdivision Eagle Ridge
MLS® Listing ID A2010915
Sold Date 12/13/22
Style Low-Rise(1-4)
Bedrooms 2
Full Baths 1
Condo Fees $550/mo
Originating Board Calgary
Year Built 2011
Annual Tax Amount $480
Tax Year 2022
Property Description
INCREDIBLE VIEW OF THE RIVER VALLEY! TOP FLOOR!! EXCITING PRICE for a 2-BEDROOM CONDO IN EAGLE RIDGE! ABOVE-GROUND PARKING STALL! LAMINATE FLOORING! IN-SUITE LAUNDRY! You have the fantastic opportunity to own a condo in Hawthorne Heights. This open-concept unit features a private patio with a STUNNING VIEW (best view in Eagle Ridge!) and a secured storage room just off the patio. The large kitchen features a breakfast bar and loads of white cabinets. Next to the kitchen, you will find the spacious living and dining rooms with laminate flooring and large patio windows to let in all that amazing sunlight! The hallway leads to laundry room, both bedrooms, and a full bathroom. The primary bedroom is conveniently located next to the full bathroom. The common bathroom features white cabinets, and tub/shower combo. The building is close to schools and parks as well as the new Eagle Ridge Commons which offers new movie theatre, bowling, restaurants, Starbucks, gas station & more! Condo fees include heat, water, sewer, snow removal, maintenance of condo common areas such as parking lot & play structure, exterior maintenance, exterior insurance, garbage removal, and reserve fund contributions. Assigned parking stall #97 (above-ground). Property being sold "as is, where is". Sellers make no warranties or representations. Call to book your showing today! View 3D tour.
Location
Province AB
County Wood Buffalo
Area Fm Northwest
Zoning R3
Direction N
Interior
Interior Features Breakfast Bar, Ceiling Fan(s), Open Floorplan
Heating Baseboard, Natural Gas
Cooling None
Flooring Laminate, Linoleum
Appliance See Remarks
Laundry In Unit
Exterior
Garage Assigned, Stall
Garage Description Assigned, Stall
Community Features Park, Schools Nearby, Sidewalks, Street Lights, Shopping Nearby
Amenities Available Elevator(s), Parking, Trash, Visitor Parking
Roof Type Asphalt Shingle
Porch Balcony(s)
Exposure N
Total Parking Spaces 1
Building
Story 4
Sewer Public Sewer
Water Public
Architectural Style Low-Rise(1-4)
Level or Stories Single Level Unit
Structure Type Concrete
Others
HOA Fee Include Heat,Parking,See Remarks,Sewer,Snow Removal,Trash,Water
Restrictions Pet Restrictions or Board approval Required
Tax ID 76152222
Ownership Bank/Financial Institution Owned
Pets Description Restrictions
Read Less Info
Want to know what your home might be worth? Contact us for a FREE valuation!

Our team is ready to help you sell your home for the highest possible price ASAP
GET MORE INFORMATION

Agent | License ID: LDKATOCAN






