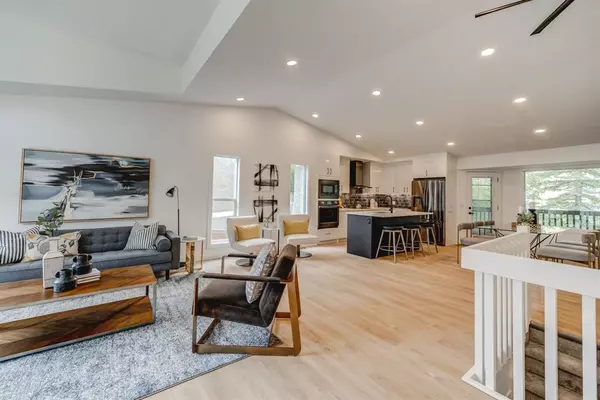$805,000
$824,900
2.4%For more information regarding the value of a property, please contact us for a free consultation.
3 Beds
3 Baths
1,421 SqFt
SOLD DATE : 12/13/2022
Key Details
Sold Price $805,000
Property Type Single Family Home
Sub Type Detached
Listing Status Sold
Purchase Type For Sale
Square Footage 1,421 sqft
Price per Sqft $566
Subdivision Edgemont
MLS® Listing ID A2011308
Sold Date 12/13/22
Style Bungalow
Bedrooms 3
Full Baths 3
Originating Board Calgary
Year Built 1988
Annual Tax Amount $4,465
Tax Year 2022
Lot Size 6,232 Sqft
Acres 0.14
Property Description
Welcome to 725 Edgebank Place NW. Triple Garage, Walkout basement, New Windows throughout, Chefs Kitchen. As you enter the home, you will notice the attention to detail throughout the house. The main floor has a ton of natural light and was made for entertaining with vaulted flat ceilings and pot lights, a chef's kitchen with quartz countertops and black stainless steel appliances, and a large living room and dining room finish off the main living space. The primary bedroom is a fantastic size with double closets and a large walk-in closet as well. The primary five-piece ensuite is exceptional, with a large soaker tub, Double sinks, and a stand-up glass/tile shower. A four-piece bathroom and another bedroom complete the main floor. As you head downstairs, you are greeted by another great living space with a large rec room, wet bar, family room with wood burning fireplace and large windows from the walkout basement throughout. An office/den, a four-piece bathroom and another bedroom and separate entrance complete the lower level. Bungalows of this calibre with a triple garage rarely hit the market. Please check out the virtual tour or book your private showing today.
Location
Province AB
County Calgary
Area Cal Zone Nw
Zoning R-C1
Direction E
Rooms
Basement Finished, Walk-Out
Interior
Interior Features Bar, Ceiling Fan(s), Central Vacuum, Closet Organizers, Double Vanity, Kitchen Island, Soaking Tub, Stone Counters, Vinyl Windows
Heating Forced Air, Natural Gas
Cooling None
Flooring Carpet, Tile, Vinyl
Fireplaces Number 1
Fireplaces Type Wood Burning
Appliance Built-In Oven, Convection Oven, Dishwasher, Dryer, Electric Cooktop, Garage Control(s), Garburator, Microwave, Range Hood, Refrigerator, Washer
Laundry Lower Level
Exterior
Garage Driveway, Triple Garage Attached
Garage Spaces 3.0
Garage Description Driveway, Triple Garage Attached
Fence Fenced
Community Features Park, Schools Nearby, Playground, Shopping Nearby
Roof Type Clay Tile
Porch Deck, Patio
Lot Frontage 50.89
Total Parking Spaces 6
Building
Lot Description Cul-De-Sac, Pie Shaped Lot
Foundation Poured Concrete
Architectural Style Bungalow
Level or Stories One
Structure Type Stone,Stucco
Others
Restrictions None Known
Tax ID 76750916
Ownership Private
Read Less Info
Want to know what your home might be worth? Contact us for a FREE valuation!

Our team is ready to help you sell your home for the highest possible price ASAP
GET MORE INFORMATION

Agent | License ID: LDKATOCAN






