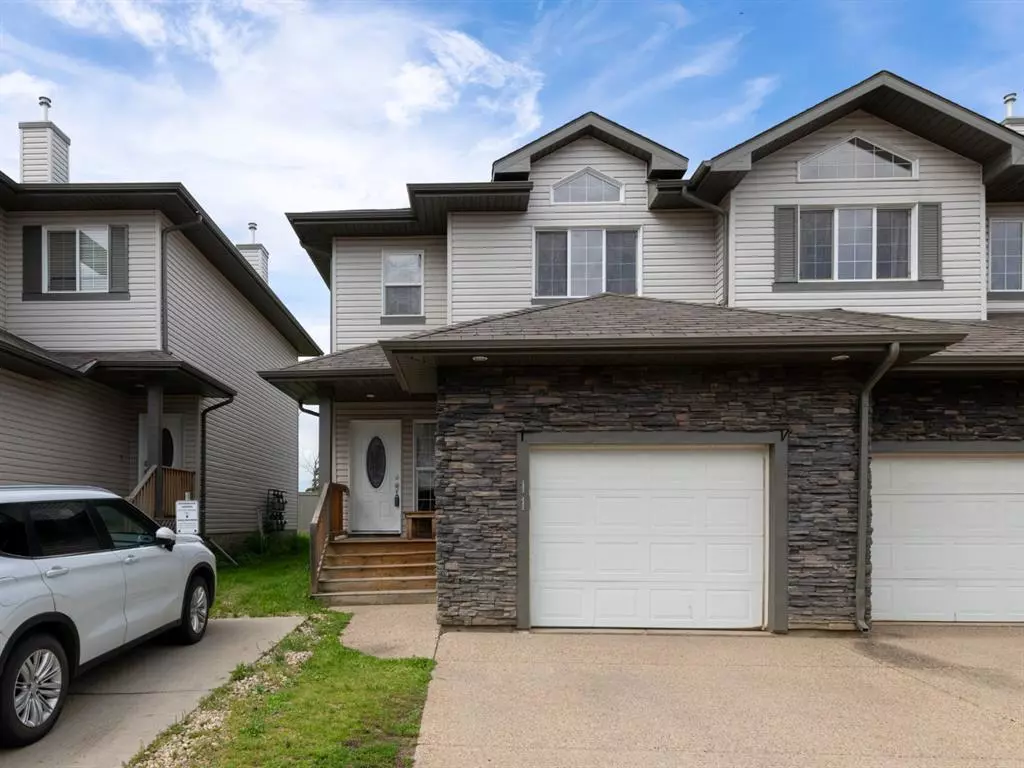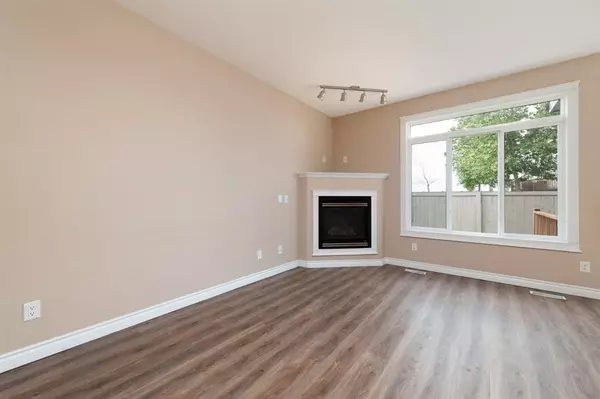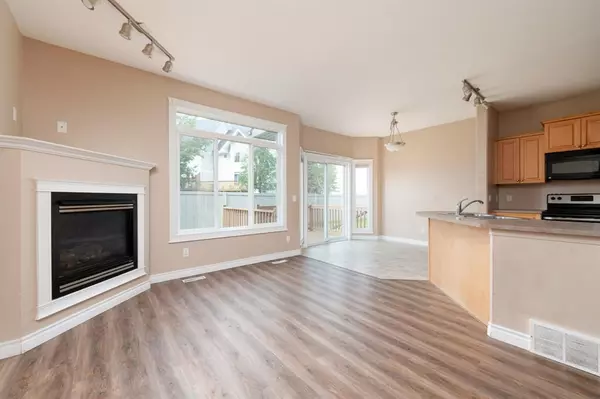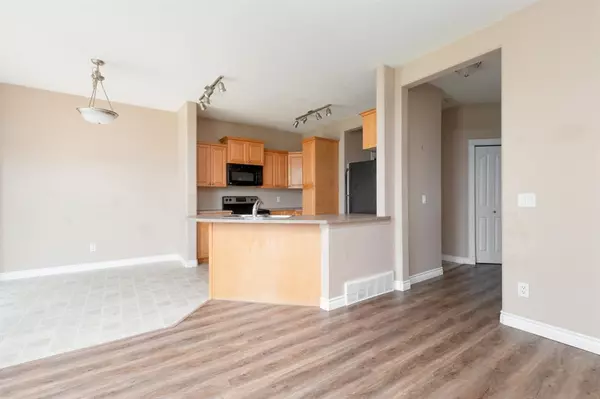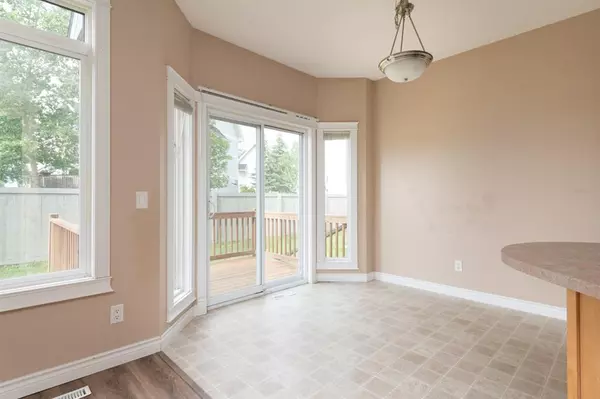$195,900
$189,900
3.2%For more information regarding the value of a property, please contact us for a free consultation.
3 Beds
3 Baths
1,375 SqFt
SOLD DATE : 12/13/2022
Key Details
Sold Price $195,900
Property Type Townhouse
Sub Type Row/Townhouse
Listing Status Sold
Purchase Type For Sale
Square Footage 1,375 sqft
Price per Sqft $142
Subdivision Wood Buffalo
MLS® Listing ID A1245712
Sold Date 12/13/22
Style 2 Storey
Bedrooms 3
Full Baths 2
Half Baths 1
Condo Fees $475
Originating Board Fort McMurray
Year Built 2005
Annual Tax Amount $1,215
Tax Year 2022
Lot Size 2,299 Sqft
Acres 0.05
Property Description
11-411 Williams Drive "Priced to sell"; located in Wood Buffalo Subdivision just minutes from the golf course and just around the block you have water spray play park for the kids and soccer field and massive playground! This is a great location! This 3 bedroom 3 bathroom unit has single attached garage with opener and parking pad out front as well. Inside you have living room with corner gas fireplace which looks out to the rear yard with large windows letting the sunshine pour in. Kitchen also looks out to the rear yard area and off the nook you have access to your patio deck. Kitchen also has all appliances and excellent cupboard space. Also on the main floor you have access through to the attached garage and next to that you have the main floor 1/2 bath. Upstairs you have 4 piece main bath and bedrooms with large closets and primary bedroom with vaulted accent complete with ensuite that has walk-in shower and vanity and large closet as well. Basement is undeveloped and awaiting development and your opportunity to add value and design just the way you want. With some TLC and paint this unit is ready for new owners to take advantage of this well priced unit!
Location
Province AB
County Wood Buffalo
Area Fm Northwest
Zoning R3
Direction E
Rooms
Basement Full, Unfinished
Interior
Interior Features Laminate Counters, Open Floorplan
Heating Forced Air, Natural Gas
Cooling None
Flooring Carpet, Laminate, Linoleum
Fireplaces Number 1
Fireplaces Type Gas, Living Room, Mantle
Appliance Dishwasher, Dryer, Microwave Hood Fan, Refrigerator, Stove(s), Washer
Laundry In Basement
Exterior
Garage Concrete Driveway, Garage Door Opener, Parking Pad, Single Garage Attached
Garage Spaces 1.0
Garage Description Concrete Driveway, Garage Door Opener, Parking Pad, Single Garage Attached
Fence Partial
Community Features None
Amenities Available None
Roof Type Asphalt Shingle
Porch Deck, Patio
Exposure E
Total Parking Spaces 2
Building
Lot Description Landscaped, Open Lot
Foundation Poured Concrete
Architectural Style 2 Storey
Level or Stories Two
Structure Type See Remarks
Others
HOA Fee Include Maintenance Grounds,Professional Management,Reserve Fund Contributions,See Remarks,Trash,Water
Restrictions See Remarks
Tax ID 76141227
Ownership Private
Pets Description Yes
Read Less Info
Want to know what your home might be worth? Contact us for a FREE valuation!

Our team is ready to help you sell your home for the highest possible price ASAP
GET MORE INFORMATION

Agent | License ID: LDKATOCAN

