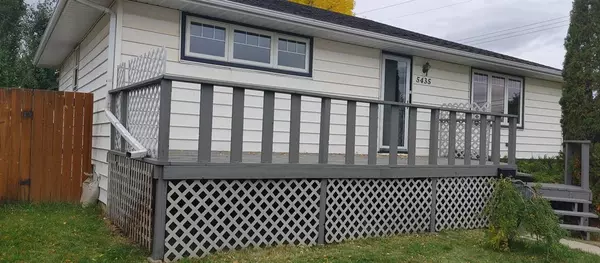$457,100
$479,900
4.8%For more information regarding the value of a property, please contact us for a free consultation.
3 Beds
2 Baths
1,036 SqFt
SOLD DATE : 12/13/2022
Key Details
Sold Price $457,100
Property Type Single Family Home
Sub Type Detached
Listing Status Sold
Purchase Type For Sale
Square Footage 1,036 sqft
Price per Sqft $441
Subdivision Thorncliffe
MLS® Listing ID A1254070
Sold Date 12/13/22
Style Bungalow
Bedrooms 3
Full Baths 2
Originating Board Calgary
Year Built 1954
Annual Tax Amount $2,945
Tax Year 2022
Lot Size 6,727 Sqft
Acres 0.15
Property Description
Lots to offer here, tucked away in the fantastic neighborhood of Thorncliffe. Excellent price point & Incredible location situated on a Quiet street with Excellent Access to Downtown, minutes away Deerfoot Tr/Airport/Deerfoot City & Transit. Within walking distance to 2 schools, Corpus Christi and Thorncliffe Elementary. This 1036 sq ft bungalow features 4 bedrooms and 2 full bathrooms and is situated on a large corner lot. The main floor features an open concept and is full of natural light from the large windows. The kitchen area is good-sized with newer white appliances and an updated 4-piece main bathroom. The basement features a large family room, gas fireplace, and an updated 3-piece bathroom and storage area. Outback, you’ll find mature trees & an Oversized 26x26 detached garage. This home sits on a tranquil street Close to all amenities, including schools, green spaces, parks, transit, nose creek pathway system, Thorncliffe Community Centre, and Thorncliffe Arena.
Location
Province AB
County Calgary
Area Cal Zone N
Zoning R-C1
Direction SE
Rooms
Basement Finished, Full
Interior
Interior Features See Remarks
Heating Forced Air
Cooling Central Air
Flooring Carpet, Hardwood
Fireplaces Number 1
Fireplaces Type Basement, Gas
Appliance Dishwasher, Dryer, Electric Stove, Refrigerator, Washer, Window Coverings
Laundry In Basement
Exterior
Garage Double Garage Detached
Garage Spaces 2.0
Garage Description Double Garage Detached
Fence Fenced
Community Features Park, Schools Nearby, Playground, Sidewalks, Street Lights, Shopping Nearby
Roof Type Asphalt Shingle
Porch See Remarks
Lot Frontage 46.49
Total Parking Spaces 2
Building
Lot Description Back Lane, Back Yard, Corner Lot, Fruit Trees/Shrub(s), Lawn, Street Lighting
Foundation Poured Concrete
Architectural Style Bungalow
Level or Stories One
Structure Type Wood Frame
Others
Restrictions None Known
Tax ID 76405014
Ownership Private
Read Less Info
Want to know what your home might be worth? Contact us for a FREE valuation!

Our team is ready to help you sell your home for the highest possible price ASAP
GET MORE INFORMATION

Agent | License ID: LDKATOCAN






