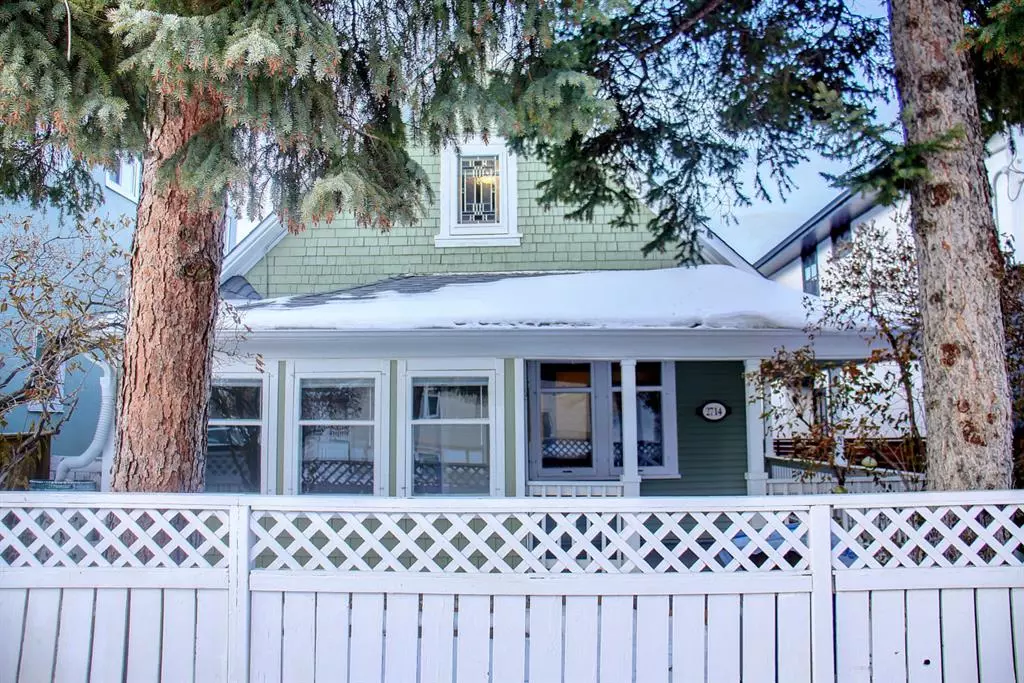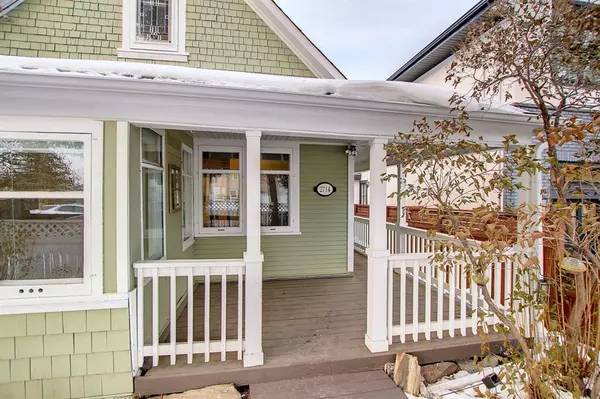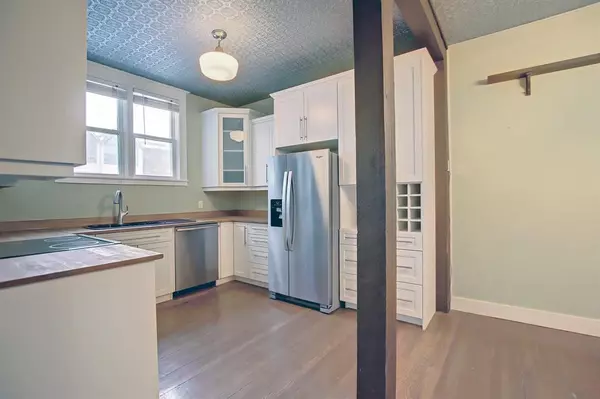$515,000
$525,000
1.9%For more information regarding the value of a property, please contact us for a free consultation.
3 Beds
3 Baths
1,569 SqFt
SOLD DATE : 12/13/2022
Key Details
Sold Price $515,000
Property Type Single Family Home
Sub Type Detached
Listing Status Sold
Purchase Type For Sale
Square Footage 1,569 sqft
Price per Sqft $328
Subdivision Killarney/Glengarry
MLS® Listing ID A2012715
Sold Date 12/13/22
Style 1 and Half Storey
Bedrooms 3
Full Baths 3
Originating Board Calgary
Year Built 1921
Annual Tax Amount $3,249
Tax Year 2022
Lot Size 3,121 Sqft
Acres 0.07
Property Description
Charming Character home with a BRAND NEW ROOF on a large R-C2 lot in Killarney! Live in the large front portion of the home and rent out the above-grade illegal suite in the back of the home! Whether you're an investor, a developer-or a family looking for a beautiful home-this property has something for everyone. The entire home features beautiful wood flooring and the original woodwork! The Main suite features 9 ft vaulted ceilings, a large chef's kitchen with top of the line stainless steel appliances, multiple family rooms to suit your needs, and 2 bathrooms, one of which has a charming claw foot tub! 2 decent sized bedrooms with built in storage and vaulted ceilings complete the upper level.
The back portion of the home has its own separate entrance and is a great income generator! The tenant is willing to stay, depending on terms. The illlegal suite features 9ft ceilings, full kitchenette, a 3 pc bath, a bedroom, living room, and its own washer and dryer.
You can't see it in this snowy weather, but the front yard is beautifully landscaped with patio stones, for your own front oasis. Huge yard for the kids to play in-or perhaps for further development on the lot. *Please note there is no back lane*
So close to downtown, close to the LRT, and just a couple blocks from a playground! Schools and shopping nearby.
Location
Province AB
County Calgary
Area Cal Zone Cc
Zoning R-C2
Direction S
Rooms
Basement Full, Unfinished
Interior
Interior Features High Ceilings, No Smoking Home, Storage, Wood Counters
Heating Forced Air, Natural Gas
Cooling None
Flooring Hardwood
Appliance Dishwasher, Microwave, Other, Refrigerator, See Remarks, Stove(s), Washer/Dryer, Window Coverings
Laundry In Basement
Exterior
Garage Off Street
Garage Description Off Street
Fence Fenced
Community Features Park, Schools Nearby, Playground, Sidewalks, Street Lights, Shopping Nearby
Roof Type Asphalt Shingle
Porch Front Porch, Patio
Lot Frontage 31.17
Exposure S
Total Parking Spaces 2
Building
Lot Description Landscaped, Private, Rectangular Lot, See Remarks, Treed
Foundation Poured Concrete
Architectural Style 1 and Half Storey
Level or Stories One and One Half
Structure Type Wood Frame,Wood Siding
Others
Restrictions None Known
Tax ID 76747639
Ownership Private
Read Less Info
Want to know what your home might be worth? Contact us for a FREE valuation!

Our team is ready to help you sell your home for the highest possible price ASAP
GET MORE INFORMATION

Agent | License ID: LDKATOCAN






