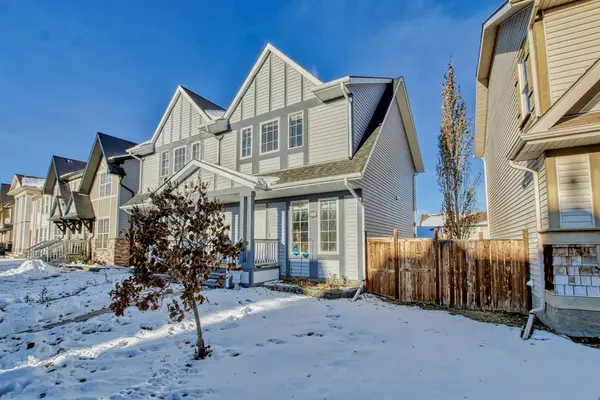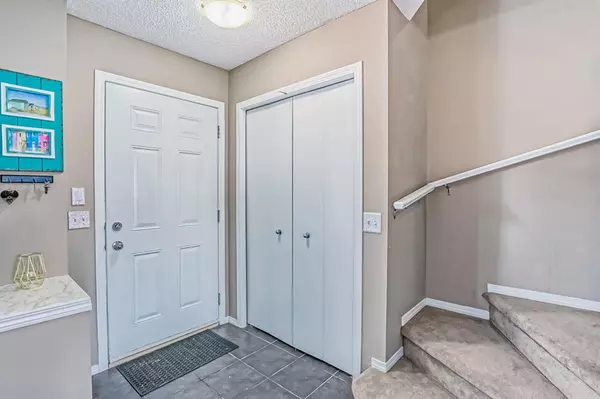$413,500
$420,000
1.5%For more information regarding the value of a property, please contact us for a free consultation.
3 Beds
3 Baths
1,059 SqFt
SOLD DATE : 12/12/2022
Key Details
Sold Price $413,500
Property Type Single Family Home
Sub Type Semi Detached (Half Duplex)
Listing Status Sold
Purchase Type For Sale
Square Footage 1,059 sqft
Price per Sqft $390
Subdivision Mckenzie Towne
MLS® Listing ID A2012339
Sold Date 12/12/22
Style 2 Storey,Side by Side
Bedrooms 3
Full Baths 2
Half Baths 1
HOA Fees $17/ann
HOA Y/N 1
Originating Board Calgary
Year Built 2007
Annual Tax Amount $2,559
Tax Year 2022
Lot Size 2,744 Sqft
Acres 0.06
Property Description
Come take a peek at this gorgeous upgraded 3 bedroom home offering a fully developed basement and a brand new roof in the family oriented community of McKenzie Towne! We welcome you through the house with a large living room equipped with a fireplace for those cozy evenings. Stunning hardwood floors throughout the main level add to the brightness in the kitchen. The kitchen features an island and a separate dining space to entertain guests. The 2pc bathroom finish off the main floor. Upstairs there are 3 well sized bedrooms plus a full ensuite in the master bedroom and another full bathroom so you don't have to share! The basement is fully developed with a large rec room, laundry room and lots of space for storage. The fully fenced backyard has a raised garden bed and a large deck for those long summer nights. Your two car garage is easily accessible through the backyard. You're close to many parks, pathways, schools and shopping in this great location. The warranty for the roof is transferable.
Location
Province AB
County Calgary
Area Cal Zone Se
Zoning R-2
Direction SE
Rooms
Basement Finished, Full
Interior
Interior Features See Remarks
Heating Forced Air
Cooling None
Flooring Carpet, Hardwood
Fireplaces Number 1
Fireplaces Type Family Room, Gas
Appliance See Remarks
Laundry In Basement
Exterior
Garage Double Garage Detached
Garage Spaces 2.0
Garage Description Double Garage Detached
Fence Fenced
Community Features Park, Schools Nearby, Playground, Sidewalks, Street Lights, Shopping Nearby
Amenities Available Other
Roof Type Asphalt
Porch None
Lot Frontage 26.12
Exposure SE
Total Parking Spaces 4
Building
Lot Description Back Lane, See Remarks
Foundation Poured Concrete
Architectural Style 2 Storey, Side by Side
Level or Stories Two
Structure Type Wood Frame
Others
Restrictions Easement Registered On Title,Restrictive Covenant-Building Design/Size
Tax ID 76318123
Ownership Private
Read Less Info
Want to know what your home might be worth? Contact us for a FREE valuation!

Our team is ready to help you sell your home for the highest possible price ASAP
GET MORE INFORMATION

Agent | License ID: LDKATOCAN






