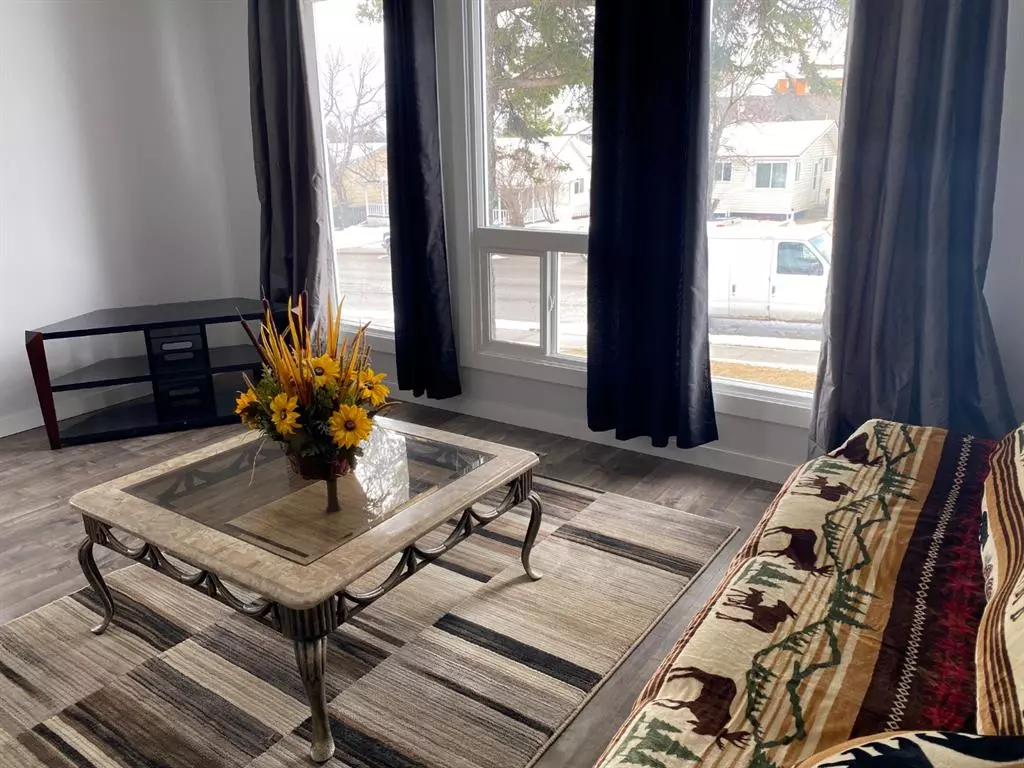$185,000
$209,900
11.9%For more information regarding the value of a property, please contact us for a free consultation.
3 Beds
2 Baths
1,033 SqFt
SOLD DATE : 12/12/2022
Key Details
Sold Price $185,000
Property Type Single Family Home
Sub Type Semi Detached (Half Duplex)
Listing Status Sold
Purchase Type For Sale
Square Footage 1,033 sqft
Price per Sqft $179
MLS® Listing ID A1256157
Sold Date 12/12/22
Style Bungalow,Side by Side
Bedrooms 3
Full Baths 1
Half Baths 1
Originating Board Central Alberta
Year Built 1981
Annual Tax Amount $1,873
Tax Year 2021
Lot Size 3,050 Sqft
Acres 0.07
Property Description
3+ Bedroom Bungalow style 1/2 dupex......Don't pass this one by. This large 1/2 duplex is the perfect place to raise a family or a great investment with positive cash flow. It is a pleasure to be met with a door that screams welcome, and entering into new flooring, new vinyl windows on the main floor, some new interior doors, bathroom renovations, new dishwasher and new microwave, brand new kitchen, countertops and back splash. The main floor of this bungalow houses a large living room with plenty of natural light, a dinette and a magnificent new kitchen. A total of 3 bedrooms on main floor are graced with either new laminate floors or new carpet. The primary bedroom has a good sized walk though closet and a fully renovated 2 piece en-suite. Let's not forget the renovated 4 piece main bath just off of the kitchen and bedrooms. The lower level has an inviting family room for large family gatherings, an additional bedroom, a small computer/office room and plenty of room in the oversized storage/laundry room. Couple this with a new fence, quiet neighborhood, close to schools/hospital and shopping and you have a great home or investment property.
Location
Province AB
County Clearwater County
Zoning RM
Direction W
Rooms
Basement Full, Partially Finished
Interior
Interior Features Laminate Counters, See Remarks, Walk-In Closet(s)
Heating Forced Air
Cooling None
Flooring Carpet, Laminate
Appliance Dishwasher, Microwave Hood Fan, Refrigerator, Stove(s), Washer/Dryer
Laundry In Basement
Exterior
Garage None
Garage Description None
Fence Fenced
Community Features Schools Nearby, Playground, Sidewalks, Street Lights
Utilities Available Electricity Connected, Natural Gas Connected, Garbage Collection, Sewer Connected
Roof Type Asphalt Shingle
Porch None
Lot Frontage 25.03
Exposure W
Total Parking Spaces 1
Building
Lot Description Back Lane, Front Yard, Lawn, Interior Lot, Landscaped, Street Lighting
Foundation Poured Concrete
Architectural Style Bungalow, Side by Side
Level or Stories One
Structure Type Mixed
Others
Restrictions None Known
Tax ID 77790542
Ownership Private
Read Less Info
Want to know what your home might be worth? Contact us for a FREE valuation!

Our team is ready to help you sell your home for the highest possible price ASAP
GET MORE INFORMATION

Agent | License ID: LDKATOCAN






