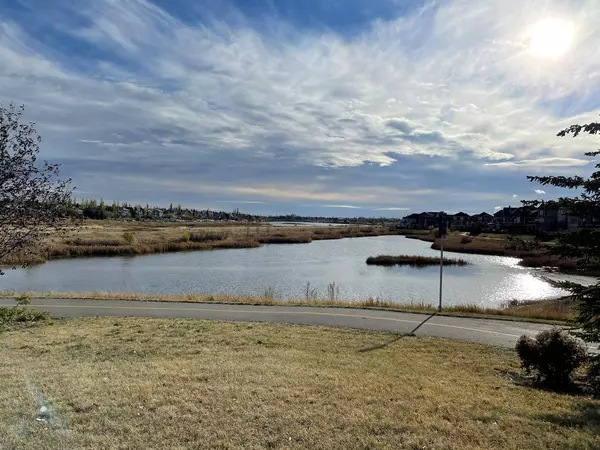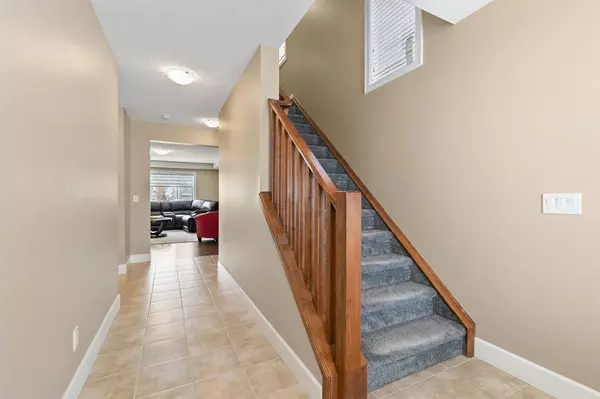$520,000
$534,900
2.8%For more information regarding the value of a property, please contact us for a free consultation.
3 Beds
3 Baths
1,777 SqFt
SOLD DATE : 12/12/2022
Key Details
Sold Price $520,000
Property Type Single Family Home
Sub Type Semi Detached (Half Duplex)
Listing Status Sold
Purchase Type For Sale
Square Footage 1,777 sqft
Price per Sqft $292
Subdivision Lakepointe
MLS® Listing ID A2010494
Sold Date 12/12/22
Style 2 Storey,Side by Side
Bedrooms 3
Full Baths 2
Half Baths 1
Originating Board Calgary
Year Built 2015
Annual Tax Amount $3,175
Tax Year 2022
Lot Size 3,598 Sqft
Acres 0.08
Property Description
Jewel of a Deal!!! Quiet Location - A wonderful URBAN STYLE HOME with many upgraded features & custom built with some amazing style. *ORIGINAL OWNER!! Never rented* Great cul de sac with a east facing private rear yard / across from a park & kids playground! All this plus 3 bedrooms & a bonus room... Only steps to Chestermere Lake, shopping, golf, paths, parks & schools! This OPEN design features a modern open design with main floor great room with a gas fireplace and tray ceiling. Hardwood floors in the family room & tile floors in the foyer / bath / kitchen / dining room / mud room. Oversized master bedroom with a full ensuite (Big 5 foot tiled shower with glass door) and walk-in closet, Two good sized spare bedrooms, bonus room with extra side windows. The kitchen features natural dark stained maple shaker style cabinets doors, GRANITE, upgraded stainless steel appliances, pantry & central island with an eating bar & a stainless steel under mount sink. Other upgrades include: newer carpets and freshly painted, double front entry doors, cover front porch and entry, wood railing, extra windows/trees/shrubs, upper wood deck with stairs to your private fully landscaped and fenced backyard, central air conditioning, unspoiled basement with bathroom rough in, laundry area and wash tub. heck it out and Compare! An absolutely beautiful home in an outstanding area. Call your friendly REALTOR(R) to book you viewing.
Location
Province AB
County Chestermere
Zoning r-2
Direction W
Rooms
Basement Full, Unfinished
Interior
Interior Features Built-in Features, Closet Organizers, Double Vanity, Granite Counters, Kitchen Island, Open Floorplan, Pantry, Storage, Vinyl Windows, Walk-In Closet(s)
Heating Forced Air, Natural Gas
Cooling Central Air
Flooring Carpet, Ceramic Tile, Hardwood
Fireplaces Number 1
Fireplaces Type Family Room, Gas, Mantle, Tile
Appliance Dishwasher, Dryer, Electric Stove, Garage Control(s), Microwave Hood Fan, Refrigerator, Washer, Window Coverings
Laundry In Basement
Exterior
Garage Additional Parking, Concrete Driveway, Double Garage Attached, Garage Door Opener, Garage Faces Front, Insulated, On Street, Side By Side
Garage Spaces 2.0
Garage Description Additional Parking, Concrete Driveway, Double Garage Attached, Garage Door Opener, Garage Faces Front, Insulated, On Street, Side By Side
Fence Fenced
Community Features Lake, Park, Schools Nearby, Playground, Sidewalks, Street Lights, Shopping Nearby
Roof Type Asphalt Shingle
Porch Deck, Front Porch
Lot Frontage 33.11
Exposure W
Total Parking Spaces 4
Building
Lot Description Fruit Trees/Shrub(s), Landscaped, Level
Foundation Poured Concrete
Architectural Style 2 Storey, Side by Side
Level or Stories Two
Structure Type Stone,Vinyl Siding,Wood Frame
Others
Restrictions Restrictive Covenant-Building Design/Size,Utility Right Of Way
Ownership Private
Read Less Info
Want to know what your home might be worth? Contact us for a FREE valuation!

Our team is ready to help you sell your home for the highest possible price ASAP
GET MORE INFORMATION

Agent | License ID: LDKATOCAN






