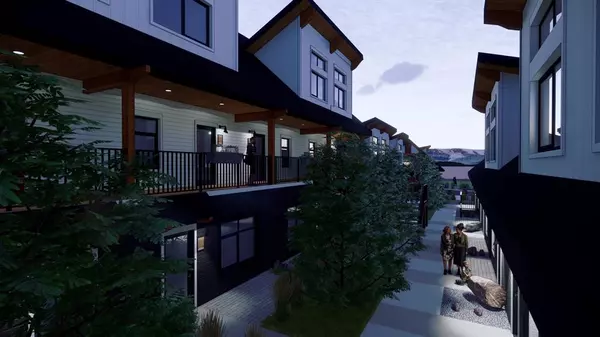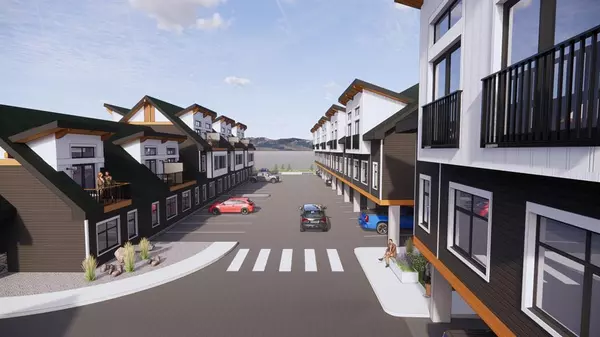$534,450
$534,450
For more information regarding the value of a property, please contact us for a free consultation.
2 Beds
2 Baths
738 SqFt
SOLD DATE : 12/12/2022
Key Details
Sold Price $534,450
Property Type Townhouse
Sub Type Row/Townhouse
Listing Status Sold
Purchase Type For Sale
Square Footage 738 sqft
Price per Sqft $724
MLS® Listing ID A2013810
Sold Date 12/12/22
Style Townhouse
Bedrooms 2
Full Baths 2
Condo Fees $623
Originating Board Alberta West Realtors Association
Year Built 2024
Property Description
Introducing the Bow Valley's next resort-style townhome development, Skyridge at Harvie Heights. Conveniently located just west of Canmore, enroute to Banff, sits the future 54 unit hotel-condo project. Skyridge at Harvie Heights is the ideal investment for personal vacation use, short term rentals or both! These homes are thoughtfully designed with owner affordability and guest experiences in mind. This unique offering is the perfect opportunity to invest into your weekend warrior lifestyle and generate income via short terms rentals on platforms such as Airbnb. Each town home has direct exterior access, fully equipped kitchens, thoughtfully curated finish selections and access to the complex's hot tub area. Now taking reservations for the October 21st Sales Launch Event! GST HAS BEEN INCLUDED, PLEASE CONTACT YOUR ACCOUNTANT TO DISCUSS DEFERRAL OPTIONS.
Location
Province AB
County Bighorn No. 8, M.d. Of
Zoning Visitor Accomodation
Direction S
Rooms
Basement None
Interior
Interior Features Kitchen Island, Open Floorplan, See Remarks, Separate Entrance
Heating Forced Air, Natural Gas
Cooling Central Air
Flooring Carpet, Tile, Wood
Appliance Dishwasher, Microwave, Refrigerator, Stove(s), Washer/Dryer Stacked
Laundry In Unit
Exterior
Garage Parking Lot, Paved, Stall
Garage Description Parking Lot, Paved, Stall
Fence None
Community Features Other
Amenities Available Spa/Hot Tub
Roof Type Shingle
Porch Other
Exposure S
Total Parking Spaces 1
Building
Lot Description Backs on to Park/Green Space
Story 3
Foundation Poured Concrete
Architectural Style Townhouse
Level or Stories Three Or More
Structure Type Composite Siding
New Construction 1
Others
HOA Fee Include Amenities of HOA/Condo,Common Area Maintenance,Electricity,Gas,Heat,Insurance,Maintenance Grounds,Parking,Professional Management,Reserve Fund Contributions,Sewer,Snow Removal,Trash,Water
Restrictions None Known
Ownership Other
Pets Description Yes
Read Less Info
Want to know what your home might be worth? Contact us for a FREE valuation!

Our team is ready to help you sell your home for the highest possible price ASAP
GET MORE INFORMATION

Agent | License ID: LDKATOCAN






