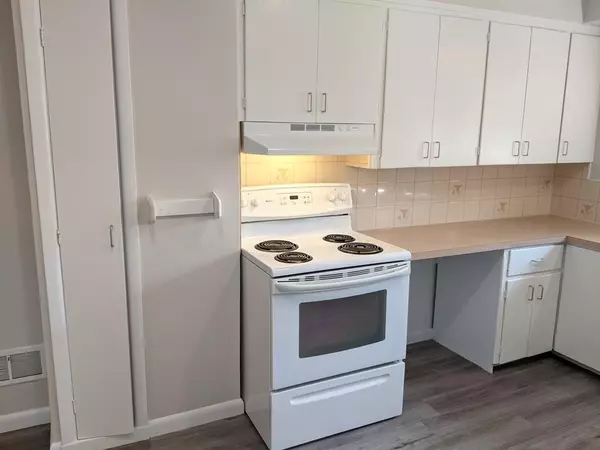$780,000
$789,900
1.3%For more information regarding the value of a property, please contact us for a free consultation.
4 Beds
2 Baths
890 SqFt
SOLD DATE : 12/12/2022
Key Details
Sold Price $780,000
Property Type Single Family Home
Sub Type Detached
Listing Status Sold
Purchase Type For Sale
Square Footage 890 sqft
Price per Sqft $876
Subdivision West Hillhurst
MLS® Listing ID A2012588
Sold Date 12/12/22
Style Bungalow
Bedrooms 4
Full Baths 2
Originating Board Calgary
Year Built 1954
Annual Tax Amount $5,255
Tax Year 2022
Lot Size 6,006 Sqft
Acres 0.14
Property Description
An incredible rare *Choice-Lot*. INNER CITY INVESTMENT OPPORTUNITY | DESIRABLE WEST HILLHURST LOCATION | 50’ X 120’ LOT | R-C2 | FLAT RECTANGULAR LOT | NO RESTRICTIVE COVENEANT | SOUTH FACING | QUIET LOCATION | TREE LINED STREET. 1,671 sq ft of developed space. 4 BEDROOMS. These lots don’t come onto the market often in this area and is one of the few remaining on this block. Home situated on a beautiful tree lined street in probably one of the best blocks of the neighborhood. Live in a quiet safe community on a fully developed block next to million-dollar homes. Quite location. Well maintained over the years, rent, hold, live or re-develop in one of the most sought-after communities in Calgary. Rent for prime rates is a cinch in this neighborhood, centrally located and nearby main thoroughfares, Bow River Pathway system and Kensington Shopping. Foothills Hospital is only a walk away and the Children’s hospital is nearby. Recent upgrades include light fixtures (dimmable ceiling recessed pot-lights) throughout the main floor, new vinyl plank floors in the main kitchen and bath, new hot water tank, new exterior doors, new bathroom fan, upgraded electrical outlets up and down, solid original doors. Hardwood flooring. Professionally painted up, down, inside and out. Upgraded double-paned windows with argon and hardy bamboo venetian blinds accent each room, up and down and. Electrical box is up-to-date providing 100 Amp service. Renovated basement with mother-in-law suite with updated floors and paint. Roof and eaves in 2011. Fire rated door on main and interlocking smoke detectors. Features include built-in kitchen display shelf and utilitarian vertical cabinet in main-floor kitchen. HUGE KITCHEN/DINNING AREA. Raised bungalow with fully developed (illegal) lower level. The basement suite doesn’t seem like one at all, near grade level, bright and cozy with gas fireplace. 8 ft ceilings on main and 7 ft ceilings in the basement. A spectacular fenced backyard with gardens through-out, landscaped and beautiful trees and raspberry bushes in spring and summer, an oasis. Recent composite rear deck and concrete patio. Off-leash park nearby and steps from Helicopter Park. Close to the pathway system, Bow River, all level of schools, Parks, Kensington shops, Eau-Claire, Foothills and Children's hospitals, University of Calgary, SAIT and the Downtown. Pride of ownership shows throughout. Turn-key and ready to move-in. You won’t be disappointed with this property. Call to View.
Location
Province AB
County Calgary
Area Cal Zone Cc
Zoning RC-2
Direction S
Rooms
Basement Finished, Full
Interior
Interior Features Built-in Features
Heating Fireplace(s), Forced Air, Natural Gas
Cooling None
Flooring Carpet, Ceramic Tile, Hardwood, Laminate, Vinyl
Fireplaces Number 1
Fireplaces Type Basement, Blower Fan, Free Standing, Gas
Appliance Electric Stove, Garage Control(s), Refrigerator, Washer/Dryer, Window Coverings
Laundry In Basement, Laundry Room
Exterior
Garage Garage Door Opener, Off Street, Single Garage Attached
Garage Spaces 1.0
Garage Description Garage Door Opener, Off Street, Single Garage Attached
Fence Fenced
Community Features Park, Schools Nearby, Playground, Sidewalks, Street Lights, Shopping Nearby
Roof Type Asphalt Shingle
Porch Deck
Lot Frontage 50.04
Exposure S
Total Parking Spaces 3
Building
Lot Description Back Lane, Back Yard, Lawn, Garden, Landscaped, Private, Rectangular Lot, Treed
Foundation Poured Concrete
Architectural Style Bungalow
Level or Stories One
Structure Type Vinyl Siding,Wood Frame
Others
Restrictions None Known
Tax ID 76617173
Ownership Private
Read Less Info
Want to know what your home might be worth? Contact us for a FREE valuation!

Our team is ready to help you sell your home for the highest possible price ASAP
GET MORE INFORMATION

Agent | License ID: LDKATOCAN






