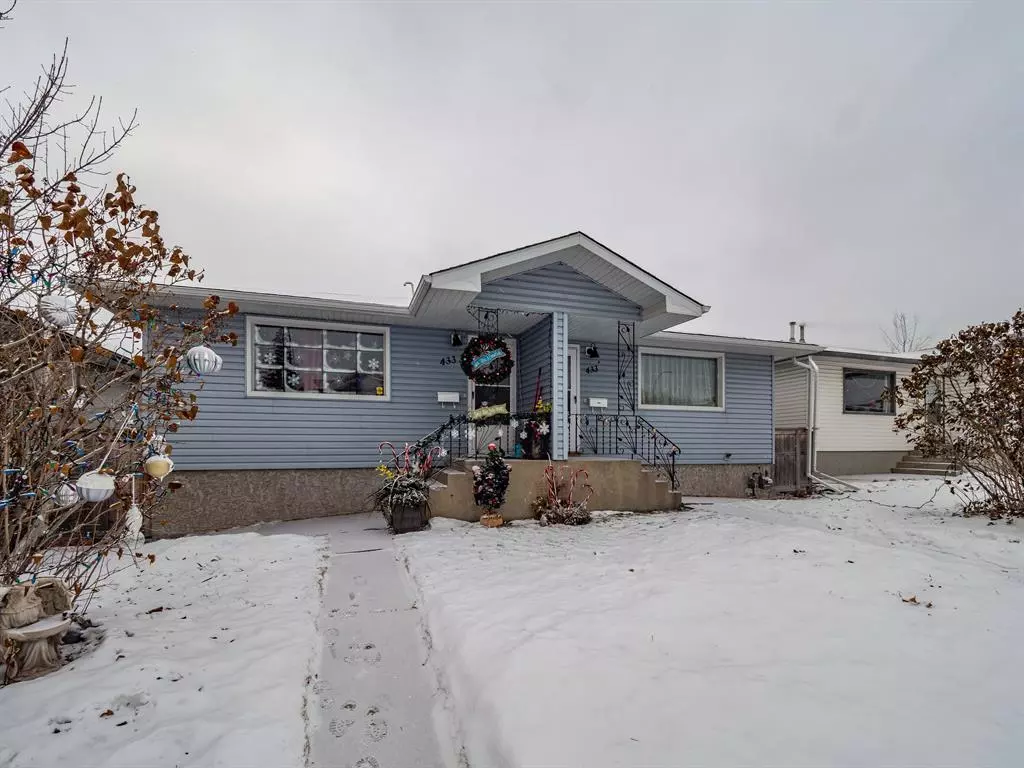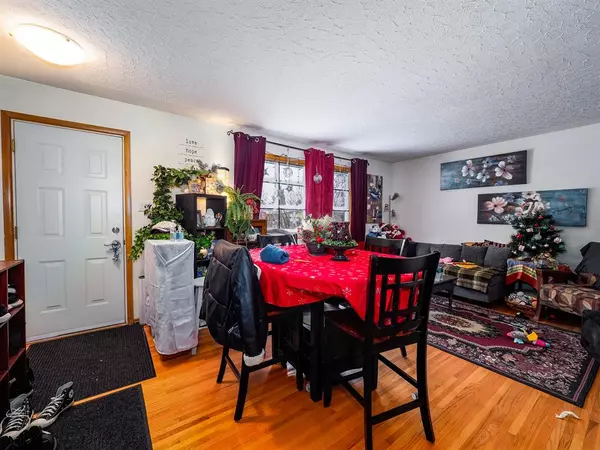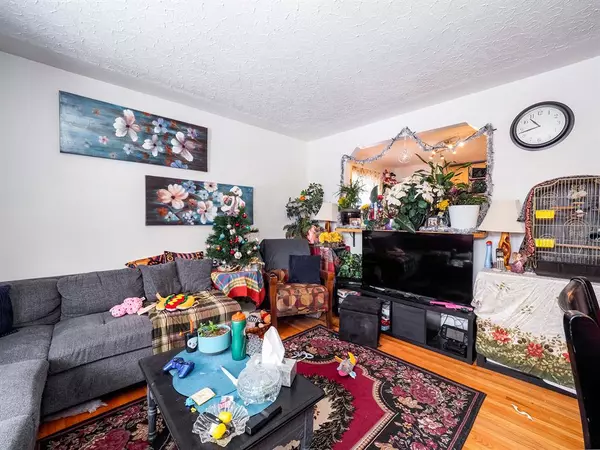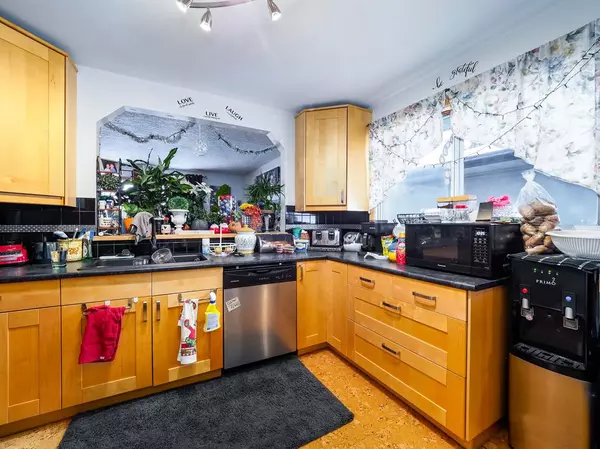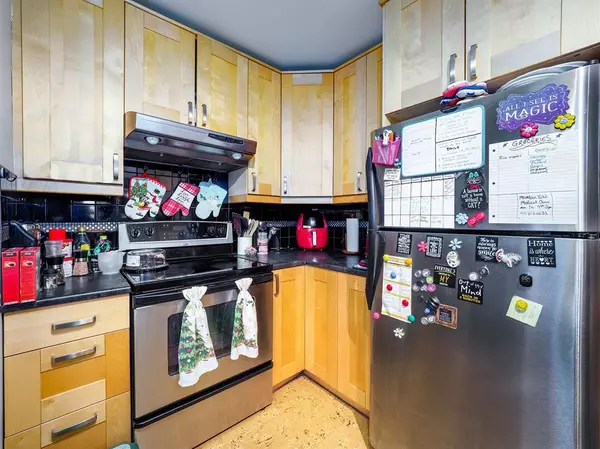$699,900
$699,900
For more information regarding the value of a property, please contact us for a free consultation.
4 Beds
2 Baths
1,662 SqFt
SOLD DATE : 12/12/2022
Key Details
Sold Price $699,900
Property Type Multi-Family
Sub Type Full Duplex
Listing Status Sold
Purchase Type For Sale
Square Footage 1,662 sqft
Price per Sqft $421
Subdivision Windsor Park
MLS® Listing ID A2014374
Sold Date 12/12/22
Style Bungalow,Side by Side
Bedrooms 4
Full Baths 2
Originating Board Calgary
Year Built 1958
Annual Tax Amount $5,294
Tax Year 2022
Lot Size 5,995 Sqft
Acres 0.14
Property Description
The Perfect Opportunity for Investors! This single titled RC-2 zoned duplex is conveniently located next to transit and shopping, making it ideal for tenants. Recent updates and renovations have included replacement of the roof, both furnaces, both hot water tanks, and partial replacement of windows. Both sides feature four large bedrooms, two full bathrooms, fully developed basements, and beautiful original hardwood floors. 433 has a newly updated kitchen with stainless steel appliances and a fully redeveloped basement. Your tenants will appreciate having their own private garage stall and large deck in the fenced backyard. Each side is approximately 830 Sq Ft plus developed basement.
Location
Province AB
County Calgary
Area Cal Zone Cc
Zoning R-C2
Direction N
Rooms
Basement Finished, Full
Interior
Interior Features Crown Molding, Jetted Tub, Laminate Counters, Soaking Tub
Heating Forced Air, Natural Gas
Cooling None
Flooring Carpet, Hardwood, Laminate, Vinyl
Appliance Dishwasher, Dryer, Electric Range, Garage Control(s), Range Hood, Refrigerator, Washer, Window Coverings
Laundry In Basement
Exterior
Garage Alley Access, Double Garage Detached, Garage Faces Rear
Garage Spaces 2.0
Garage Description Alley Access, Double Garage Detached, Garage Faces Rear
Fence Fenced
Community Features Park, Schools Nearby, Playground, Sidewalks, Street Lights, Shopping Nearby
Roof Type Asphalt Shingle
Porch Deck
Lot Frontage 50.0
Exposure N
Total Parking Spaces 4
Building
Lot Description Back Lane, Dog Run Fenced In, Rectangular Lot
Foundation Poured Concrete
Architectural Style Bungalow, Side by Side
Level or Stories One
Structure Type Vinyl Siding,Wood Frame
Others
Restrictions None Known
Tax ID 76674879
Ownership Private
Read Less Info
Want to know what your home might be worth? Contact us for a FREE valuation!

Our team is ready to help you sell your home for the highest possible price ASAP
GET MORE INFORMATION

Agent | License ID: LDKATOCAN

