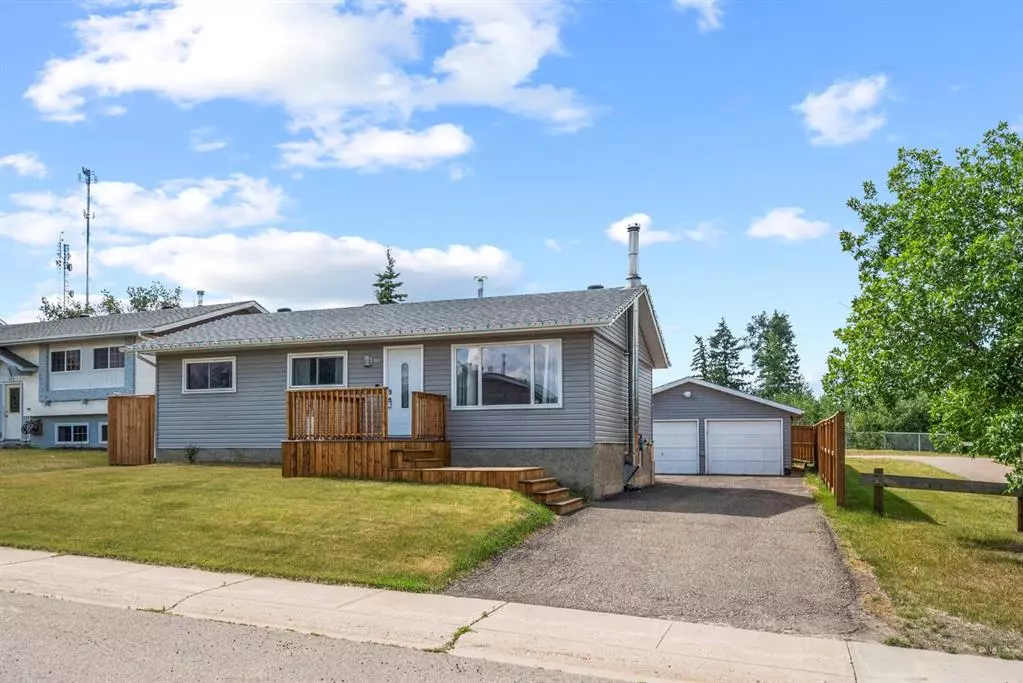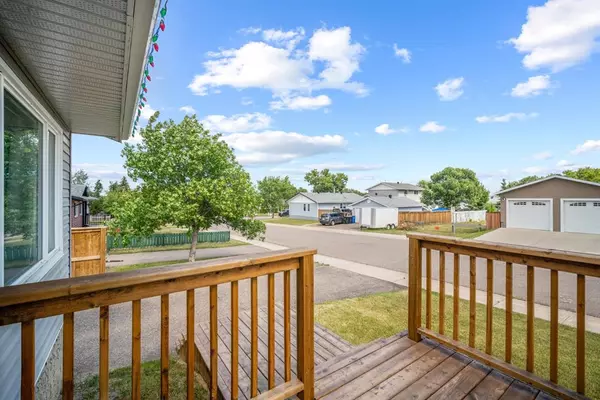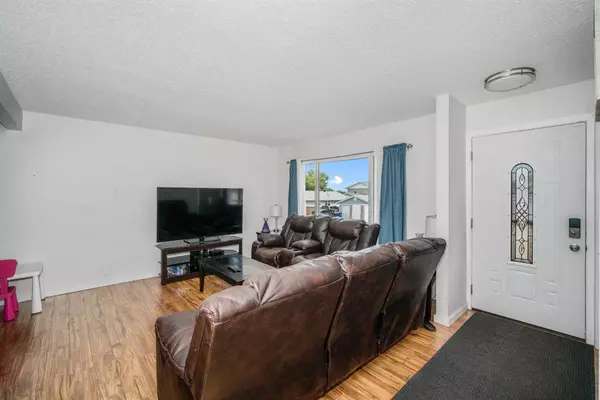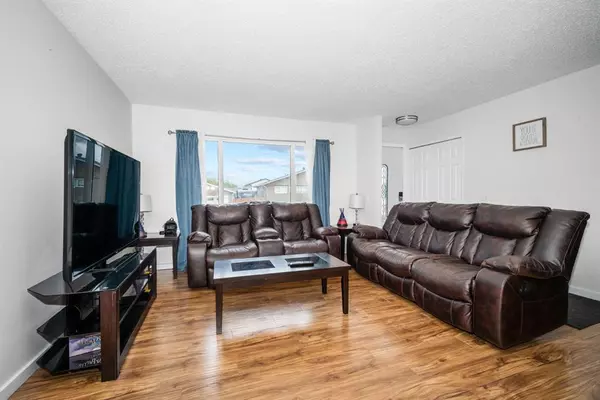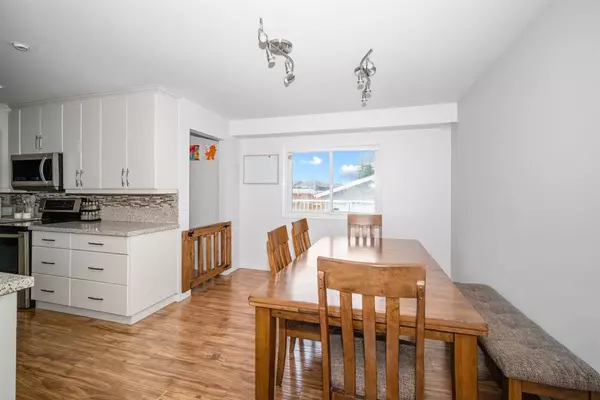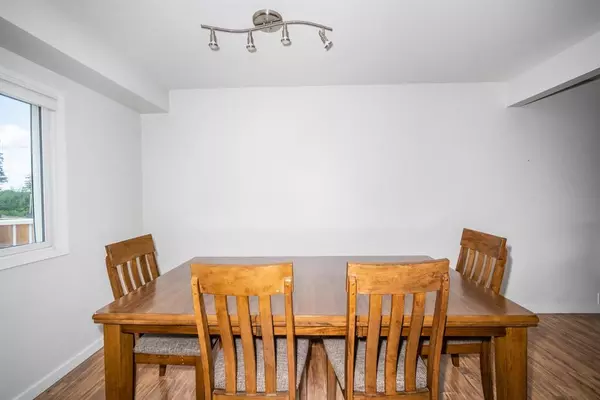$464,000
$489,900
5.3%For more information regarding the value of a property, please contact us for a free consultation.
5 Beds
2 Baths
1,022 SqFt
SOLD DATE : 12/12/2022
Key Details
Sold Price $464,000
Property Type Single Family Home
Sub Type Detached
Listing Status Sold
Purchase Type For Sale
Square Footage 1,022 sqft
Price per Sqft $454
Subdivision Beacon Hill
MLS® Listing ID A1242547
Sold Date 12/12/22
Style Bungalow
Bedrooms 5
Full Baths 2
Originating Board Fort McMurray
Year Built 1974
Annual Tax Amount $2,129
Tax Year 2022
Lot Size 6,600 Sqft
Acres 0.15
Property Description
DOUBLE DETACHED HEATED GARAGE! RENOVATIONS COMPLETE! Welcome to 141 Beaumont Cres. This home is located on a quiet Beaconhill Street and lies adjacent to a city easement (no direct neighbour on this side) and also backs onto a school park (no neighbour behind the home). The home has undergone a complete renovation, lets start with the gorgeous kitchen complete with new cabinets, quartz countertops, stainless steel appliances and under cabinet lighting. Also on the main floor is a large family room and 3 bedrooms along with a 4PC updated bathroom. The full developed basement was recently renovated and comes with 2 more bedrooms, a family room accented by a wood burning fireplace, a storage room, laundry area, and of course another 4PCE bathroom. Outside the back yard has a newer fence, mature trees, and access to school park behind the home. The detached garage is finished and heated, and comes with two overhead doors. The long driveway allows plenty of room for a boat or RV parking. Some of the many renovations include new shingles (2016), siding (2019), new deck (2019), new fence (2020), windows (2004), A/C (2012), basement flooring (2020). Call now to book your personal showing.
Location
Province AB
County Wood Buffalo
Area Fm Southwest
Zoning R1
Direction E
Rooms
Basement Finished, Full
Interior
Interior Features No Smoking Home, See Remarks
Heating Forced Air, Natural Gas, Wood
Cooling Central Air
Flooring Carpet, Laminate, Tile
Fireplaces Number 1
Fireplaces Type Wood Burning
Appliance Dishwasher, Electric Oven, Microwave, Refrigerator, Washer/Dryer
Laundry In Basement
Exterior
Garage Double Garage Detached, Driveway, Heated Garage, See Remarks
Garage Spaces 2.0
Garage Description Double Garage Detached, Driveway, Heated Garage, See Remarks
Fence Fenced
Community Features Schools Nearby
Roof Type Asphalt Shingle
Porch Deck, Front Porch
Total Parking Spaces 5
Building
Lot Description Back Yard, No Neighbours Behind, Landscaped, Private, See Remarks
Foundation Poured Concrete
Architectural Style Bungalow
Level or Stories Bi-Level
Structure Type Concrete
Others
Restrictions None Known
Tax ID 76161582
Ownership Private
Read Less Info
Want to know what your home might be worth? Contact us for a FREE valuation!

Our team is ready to help you sell your home for the highest possible price ASAP
GET MORE INFORMATION

Agent | License ID: LDKATOCAN

