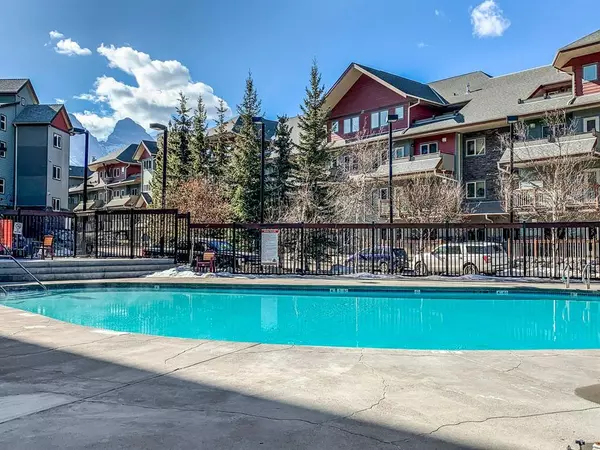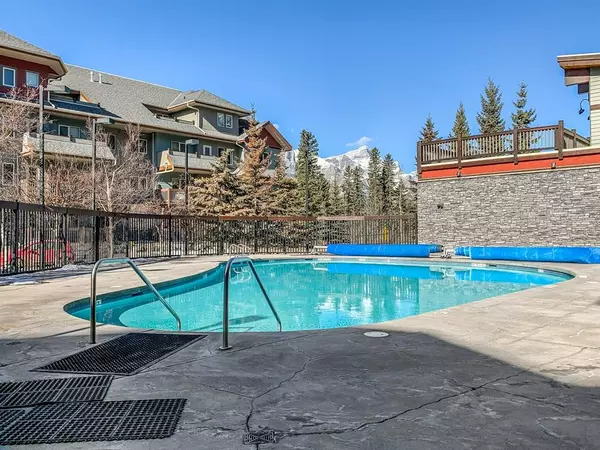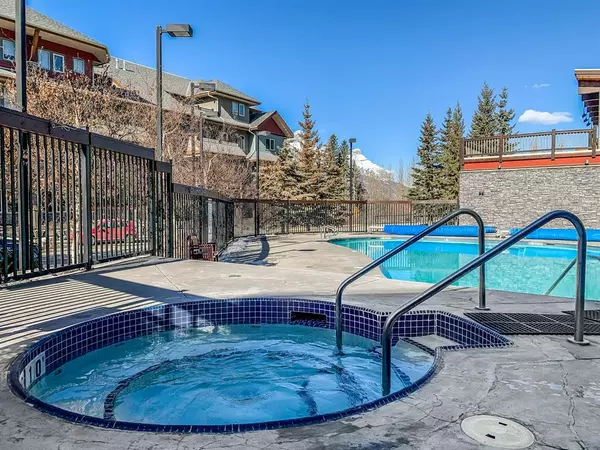$839,250
$875,000
4.1%For more information regarding the value of a property, please contact us for a free consultation.
3 Beds
2 Baths
1,090 SqFt
SOLD DATE : 12/11/2022
Key Details
Sold Price $839,250
Property Type Condo
Sub Type Apartment
Listing Status Sold
Purchase Type For Sale
Square Footage 1,090 sqft
Price per Sqft $769
Subdivision Town Centre_Canmore
MLS® Listing ID A2010124
Sold Date 12/11/22
Style Low-Rise(1-4)
Bedrooms 3
Full Baths 2
Condo Fees $869/mo
Originating Board Calgary
Year Built 2009
Annual Tax Amount $7,446
Tax Year 2022
Property Description
3 bedroom investment condo at the Lodges of Canmore
This 3rd floor, 3 bedroom, 2 bathroom hotel condo provides opportunity for an investor looking for a rare larger unit to short term rent or a family looking for more space than a typical 2 bedroom unit. The floor plan is an open concept with stainless steel appliances, an eating bar as well as a dining area. The cozy living room with gas fireplace is the ideal place to relax after a day outside enjoying nature or swimming in the outdoor heated pool/hot tub. The private deck with gas BBQ finishes the Suite. All furniture, linen and kitchen wares are included in the sale price. Located within walking distance to the town center and close to the amenities at the Shops of Canmore, location is everything.
Location
Province AB
County Bighorn No. 8, M.d. Of
Zoning Visitor Accommodation
Direction N
Interior
Interior Features Breakfast Bar, Laminate Counters, Open Floorplan, Recreation Facilities
Heating Boiler, Radiant
Cooling None
Flooring Carpet, Ceramic Tile
Fireplaces Number 1
Fireplaces Type Gas, Living Room
Appliance Dishwasher, Dryer, Electric Oven, Microwave Hood Fan, Refrigerator, Washer, Window Coverings
Laundry In Unit
Exterior
Garage Common, Underground
Garage Description Common, Underground
Community Features Playground, Pool, Street Lights, Shopping Nearby
Amenities Available Elevator(s), Fitness Center, Outdoor Pool, Playground, Secured Parking, Snow Removal, Spa/Hot Tub, Visitor Parking
Roof Type Asphalt Shingle
Porch Deck
Exposure N
Building
Story 4
Architectural Style Low-Rise(1-4)
Level or Stories Single Level Unit
Structure Type Stone,Wood Siding
Others
HOA Fee Include Cable TV,Common Area Maintenance,Gas,Heat,Insurance,Internet,Maintenance Grounds,Parking,Professional Management,Reserve Fund Contributions,Sewer,Snow Removal,Trash
Restrictions Restrictive Use Clause
Tax ID 56493000
Ownership Private
Pets Description Restrictions
Read Less Info
Want to know what your home might be worth? Contact us for a FREE valuation!

Our team is ready to help you sell your home for the highest possible price ASAP
GET MORE INFORMATION

Agent | License ID: LDKATOCAN






