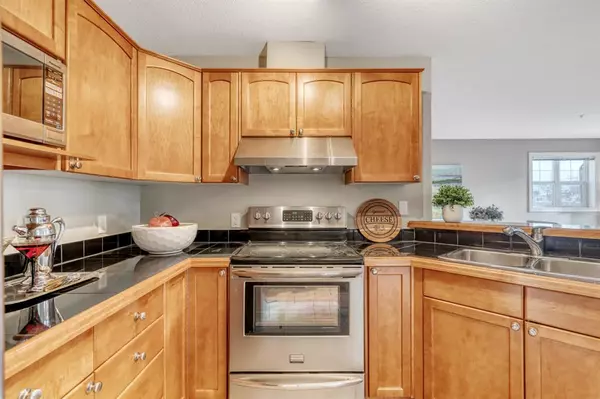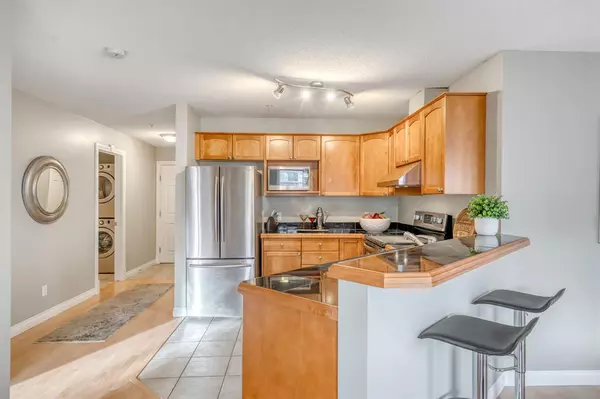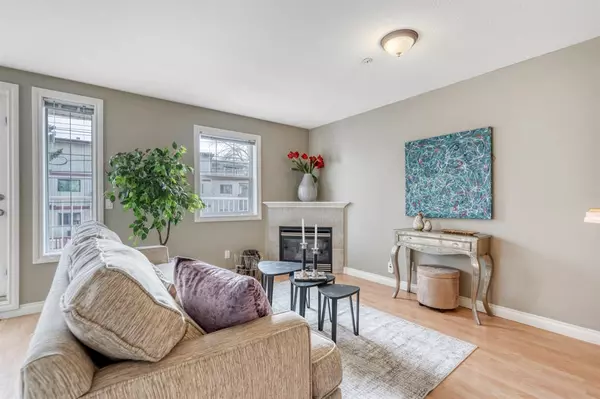$285,000
$285,000
For more information regarding the value of a property, please contact us for a free consultation.
2 Beds
2 Baths
1,081 SqFt
SOLD DATE : 12/11/2022
Key Details
Sold Price $285,000
Property Type Condo
Sub Type Apartment
Listing Status Sold
Purchase Type For Sale
Square Footage 1,081 sqft
Price per Sqft $263
Subdivision Crescent Heights
MLS® Listing ID A2013406
Sold Date 12/11/22
Style Apartment
Bedrooms 2
Full Baths 2
Condo Fees $614/mo
Originating Board Calgary
Year Built 2003
Annual Tax Amount $1,876
Tax Year 2022
Property Description
An easy, maintenance-free lifestyle awaits in this beautiful 2-bedroom + a den, 2 bathroom condo in the inner-city community of Crescent Heights. Immediately be impressed upon entry by the extensive natural light, wide open floor plan, stylish design and neutral colour pallet. The raised breakfast bar will have everyone gathering around while culinary pursuits transpire in the kitchen featuring stainless steel appliances and an abundance of maple cabinets. The adjacent dining room has plenty of room for entertaining as does the inviting living room that encourages relaxation in front of the gas fireplace. An easy indoor/outdoor lifestyle is achieved on the oversized patio perfect for enjoying peaceful morning coffees or hosting summer barbeques with friends. At the end of a long day retreat to the master oasis boasting a large walk-through closet to the luxurious 4-piece ensuite. The second spacious bedroom is privately separated from the master by the main living spaces giving privacy where needed. A great den provides an ideal work from home, study or hobby space. A second full bathroom with in-suite laundry adds to your convenience. Titled underground parking in the heated parkade not only provides security but also keeps you and your vehicle happy in the cold winter months. This phenomenal inner-city location is mere minutes to Downtown, the East Village, the Bow River and Bridgeland all with trendy shops, cafes and restaurants. This affluent community is also anchored by tennis courts, a skating rink, public transit, schools and many parks. Truly an exceptional home in an unbeatable location!
Location
Province AB
County Calgary
Area Cal Zone Cc
Zoning M-C2
Direction N
Rooms
Basement None
Interior
Interior Features Breakfast Bar, Granite Counters, Open Floorplan, Storage, Walk-In Closet(s)
Heating In Floor, Natural Gas
Cooling None
Flooring Carpet, Laminate
Fireplaces Number 1
Fireplaces Type Gas, Living Room
Appliance Dishwasher, Dryer, Electric Stove, Range Hood, Refrigerator, Washer, Window Coverings
Laundry In Unit
Exterior
Garage Heated Driveway, Parkade, Titled, Underground
Garage Spaces 1.0
Garage Description Heated Driveway, Parkade, Titled, Underground
Community Features Park, Schools Nearby, Playground, Sidewalks, Street Lights, Shopping Nearby
Amenities Available Elevator(s), Secured Parking
Porch Balcony(s)
Exposure S
Total Parking Spaces 1
Building
Story 4
Foundation Poured Concrete
Architectural Style Apartment
Level or Stories Single Level Unit
Structure Type Brick,Stucco,Wood Frame
Others
HOA Fee Include Common Area Maintenance,Heat,Insurance,Maintenance Grounds,Professional Management,Reserve Fund Contributions,Snow Removal,Trash,Water
Restrictions Pet Restrictions or Board approval Required,Restrictive Covenant-Building Design/Size
Ownership Private
Pets Description Restrictions
Read Less Info
Want to know what your home might be worth? Contact us for a FREE valuation!

Our team is ready to help you sell your home for the highest possible price ASAP
GET MORE INFORMATION

Agent | License ID: LDKATOCAN






