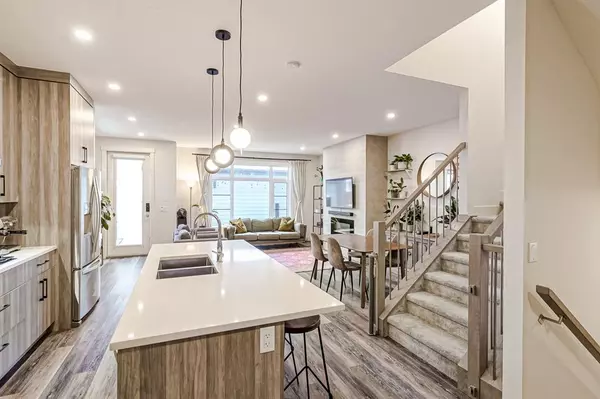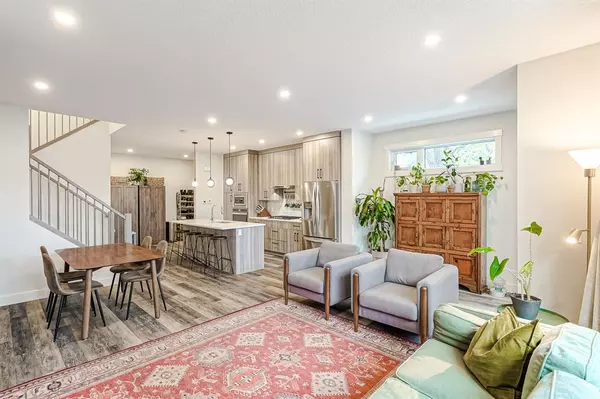$575,000
$585,000
1.7%For more information regarding the value of a property, please contact us for a free consultation.
3 Beds
4 Baths
1,330 SqFt
SOLD DATE : 12/11/2022
Key Details
Sold Price $575,000
Property Type Townhouse
Sub Type Row/Townhouse
Listing Status Sold
Purchase Type For Sale
Square Footage 1,330 sqft
Price per Sqft $432
Subdivision Killarney/Glengarry
MLS® Listing ID A2008738
Sold Date 12/11/22
Style 2 Storey
Bedrooms 3
Full Baths 3
Half Baths 1
Condo Fees $220
Originating Board Calgary
Year Built 2021
Annual Tax Amount $3,435
Tax Year 2022
Lot Size 1,435 Sqft
Acres 0.03
Property Description
BEST VALUE UNDER $600,000 l Welcome to the beautifully built luxurious 3-bed (each with its own ensuite) townhome in the prestigious community of Killarney! Walking in, you'll be greeted by a welcoming open-concept layout featuring high ceilings and plenty of natural light coming through the oversized windows & skylight. The main floor has a cozy family room with a large fireplace, dining area, 2pc bath, a chef's kitchen with floor-to-ceiling cabinetry, stainless steel appliances including a gas stove, along with a big island with Quartz countertops. Going to the second level you will have a primary bedroom with spa-like ensuite, and a walk-in closet! The second bedroom is also a great size with a beautiful ensuite. In the hallway between both bedrooms, you have access to a convenient laundry room. Going down to the fully developed basement you will find a large rec room and the third bedroom with its separate bathroom. West-facing, semi-private yard! Very desirable location! Quiet inner-city street with mature trees and less than a 3-minute walk from the LRT station. Close to schools, shopping centers, downtown, 17 Ave, and more. Don't miss out on this rare opportunity!
Location
Province AB
County Calgary
Area Cal Zone Cc
Zoning M-C1
Direction W
Rooms
Basement Finished, Full
Interior
Interior Features Built-in Features, Double Vanity, Granite Counters, High Ceilings, Kitchen Island, No Smoking Home, Open Floorplan
Heating High Efficiency, Electric, Forced Air, Natural Gas
Cooling Other
Flooring Carpet, Tile, Vinyl
Fireplaces Number 1
Fireplaces Type Electric
Appliance Built-In Gas Range, Built-In Oven, Dishwasher, Garage Control(s), Microwave, Range Hood, Refrigerator, Washer/Dryer
Laundry Upper Level
Exterior
Garage Single Garage Detached
Garage Spaces 1.0
Garage Description Single Garage Detached
Fence Partial
Community Features Golf, Schools Nearby, Playground, Pool, Sidewalks, Street Lights, Tennis Court(s), Shopping Nearby
Amenities Available Other
Roof Type Asphalt Shingle
Porch See Remarks
Exposure W
Total Parking Spaces 1
Building
Lot Description See Remarks
Foundation Poured Concrete
Architectural Style 2 Storey
Level or Stories Two
Structure Type Wood Frame
Others
HOA Fee Include Insurance,Maintenance Grounds,Parking,Reserve Fund Contributions,Snow Removal
Restrictions None Known
Tax ID 76759754
Ownership Private
Pets Description Yes
Read Less Info
Want to know what your home might be worth? Contact us for a FREE valuation!

Our team is ready to help you sell your home for the highest possible price ASAP
GET MORE INFORMATION

Agent | License ID: LDKATOCAN






