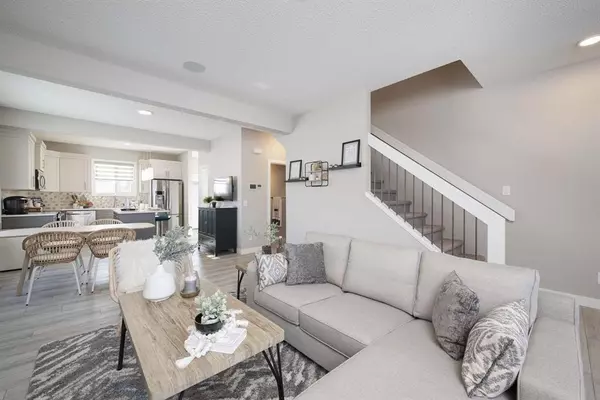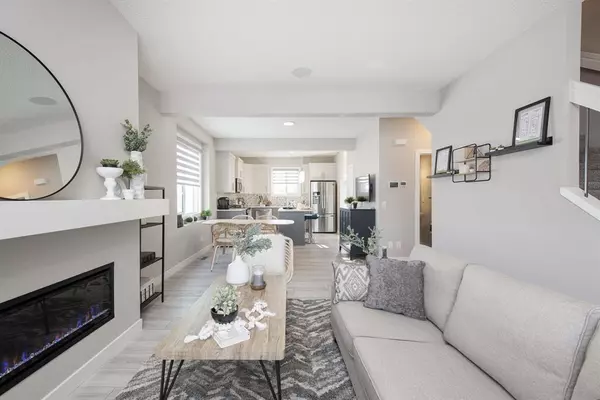$500,000
$521,900
4.2%For more information regarding the value of a property, please contact us for a free consultation.
3 Beds
3 Baths
1,307 SqFt
SOLD DATE : 01/02/2023
Key Details
Sold Price $500,000
Property Type Townhouse
Sub Type Row/Townhouse
Listing Status Sold
Purchase Type For Sale
Square Footage 1,307 sqft
Price per Sqft $382
Subdivision Wolf Willow
MLS® Listing ID A2015047
Sold Date 01/02/23
Style 2 Storey
Bedrooms 3
Full Baths 2
Half Baths 1
Originating Board Calgary
Year Built 2021
Annual Tax Amount $2,531
Tax Year 2022
Lot Size 839 Sqft
Acres 0.02
Property Description
SHOWHOME FOR SALE ! * NO CONDO FEES EVER * DOUBLE CAR GARAGE * LANDSCAPED * FULL BASEMENT * DECK * DESIGNER WINDOW COVERING PACKAGE * AIR CONDITIONING * COVERED FRONT VERANDA * Welcome to The Summit 2 Showhome in Wolf Willow built by LOOK MASTER BUILDER. As you enter this "open concept floor plan", the first features you'll see are the gorgeous wide plank floors, the 9 foot high ceilings and a cozy fireplace. The spacious great room allows for casual family gatherings or a fun movie night. The great room also has built-in ceiling speakers! The dining room has the capacity to fit a large dining room table. The kitchen has an island with eating bar, a pantry, quartz countertops and stainless steel appliances. Energy saving components are triple pane windows, a 96% high efficient furnace, LED lighting, and a high end Air Filtration System ( HRV ). The mudroom has a convenient bench and storage cubbies above the bench. The upper floor has a huge primary bedroom that has a walk in closet and a 3 piece ensuite bathroom which includes a 5 ft. wide standup shower! The 2 spare bedrooms are at the back of the home where you'll also find a 4 piece bathroom. The laundry room is on the upper floor as well. The basement is undeveloped but can offer enough space for a future 4th bedroom, a 3rd full bathroom and a large recreation room. As you enter the backyard from the mudroom a 10'x 9' deck is there to get your future backyard plans started. We have provided a gasline for your BBQ here. To get you out of Calgary's long winters, a double car garage is there to keep you out of the weather. Please arrange your showing today before this amazing home is sold!
Location
Province AB
County Calgary
Area Cal Zone S
Zoning R-GM
Direction N
Rooms
Basement Full, Unfinished
Interior
Interior Features Bathroom Rough-in, Breakfast Bar, Kitchen Island, Low Flow Plumbing Fixtures, No Animal Home, No Smoking Home, Open Floorplan, Pantry, Stone Counters, Vinyl Windows
Heating Forced Air
Cooling Central Air
Flooring Carpet, Vinyl
Fireplaces Number 1
Fireplaces Type Electric
Appliance Central Air Conditioner, Dishwasher, Electric Stove, Garage Control(s), Microwave Hood Fan, Refrigerator, Washer/Dryer
Laundry Upper Level
Exterior
Garage Double Garage Detached
Garage Spaces 2.0
Garage Description Double Garage Detached
Fence Fenced
Community Features Fishing, Golf, Park, Schools Nearby, Playground, Shopping Nearby
Roof Type Asphalt
Porch Deck, Front Porch
Lot Frontage 26.12
Exposure N
Total Parking Spaces 2
Building
Lot Description Back Lane, Back Yard, Corner Lot, Front Yard, Landscaped
Foundation Poured Concrete
Architectural Style 2 Storey
Level or Stories Two
Structure Type Brick,Composite Siding,Vinyl Siding,Wood Frame
Others
Restrictions None Known
Tax ID 76548116
Ownership Private
Read Less Info
Want to know what your home might be worth? Contact us for a FREE valuation!

Our team is ready to help you sell your home for the highest possible price ASAP
GET MORE INFORMATION

Agent | License ID: LDKATOCAN






