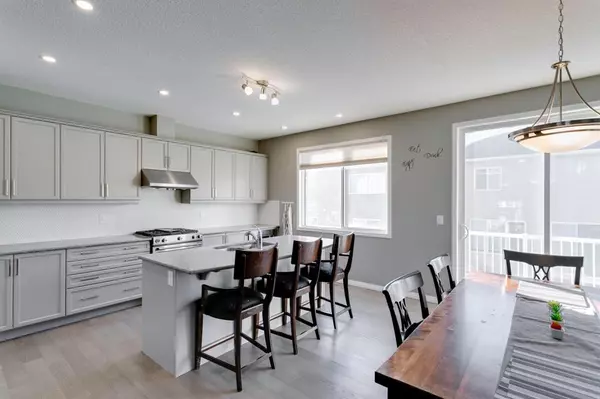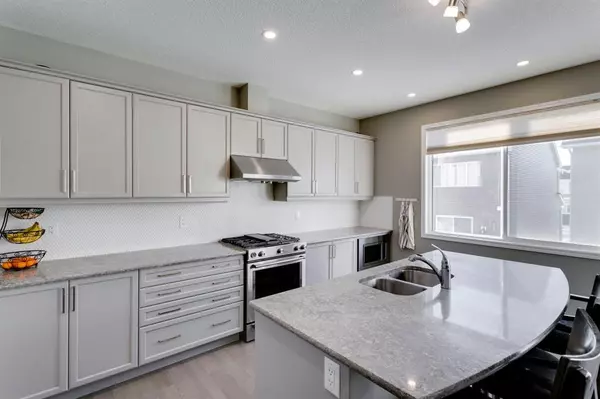$736,500
$749,900
1.8%For more information regarding the value of a property, please contact us for a free consultation.
3 Beds
3 Baths
2,468 SqFt
SOLD DATE : 12/10/2022
Key Details
Sold Price $736,500
Property Type Single Family Home
Sub Type Detached
Listing Status Sold
Purchase Type For Sale
Square Footage 2,468 sqft
Price per Sqft $298
Subdivision Carrington
MLS® Listing ID A2012399
Sold Date 12/10/22
Style 2 Storey Split
Bedrooms 3
Full Baths 2
Half Baths 1
HOA Fees $8/ann
HOA Y/N 1
Originating Board Calgary
Year Built 2018
Annual Tax Amount $4,382
Tax Year 2022
Lot Size 3,390 Sqft
Acres 0.08
Property Description
Welcoming to this spectacular three bedroom home with double attached garage in the amazing new community of Carrington. Stepping in you'll be wowed by the vaulted foyer, a grand entrance indeed! The main floor has a gorgeous gourmet's kitchen with stunning stone countertops, a stainless steel appliance package, a huge island/breakfast bar, and a pantry. The open concept main floor looks across the living room, to a lovely gas fireplace. Let the sun shine in on this floor as the place is awash in natural light! A two piece powder room rounds out this floor. Up a short flight of stairs you'll find the family room, which has soaring vaulted ceilings, it's own balcony and fireplace, as well as huge windows to catch all that amazing sunshine this city has. On the upper floor, the primary suite is something to see... with a huge walking closet and a five piece ensuite, you will love relaxing in this spa-like retreat! There is a separate laundry upstairs, another full washroom and two more ample sized bedrooms round out this floor. A double garage and full basement round out this home. Park and walk to all the area has to offer, new shopping and restaurants, pathways, and transit are all at hand in your new home, 45 Carrington Manor NW. Schedule your private showing today!
Location
Province AB
County Calgary
Area Cal Zone N
Zoning R1
Direction E
Rooms
Basement Full, Unfinished
Interior
Interior Features Ceiling Fan(s), Double Vanity, Granite Counters, Kitchen Island, No Animal Home, No Smoking Home, Open Floorplan, Pantry, Stone Counters, Storage, Vinyl Windows
Heating High Efficiency, Fireplace Insert, Natural Gas
Cooling Central Air
Flooring Carpet, Wood
Fireplaces Number 2
Fireplaces Type Decorative, Gas
Appliance Central Air Conditioner, Dishwasher, Dryer, Garage Control(s), Gas Range, Microwave, Range Hood, Refrigerator, Window Coverings
Laundry Laundry Room, Upper Level
Exterior
Garage Double Garage Attached
Garage Spaces 2.0
Garage Description Double Garage Attached
Fence None
Community Features Park, Playground, Sidewalks, Street Lights, Shopping Nearby
Amenities Available None
Roof Type Asphalt Shingle
Porch Deck, Front Porch
Lot Frontage 43.97
Total Parking Spaces 4
Building
Lot Description Back Yard
Foundation Poured Concrete
Architectural Style 2 Storey Split
Level or Stories Two
Structure Type Composite Siding,Stone,Vinyl Siding
Others
Restrictions Easement Registered On Title,Restrictive Covenant-Building Design/Size,Utility Right Of Way
Tax ID 76621586
Ownership Private
Read Less Info
Want to know what your home might be worth? Contact us for a FREE valuation!

Our team is ready to help you sell your home for the highest possible price ASAP
GET MORE INFORMATION

Agent | License ID: LDKATOCAN






