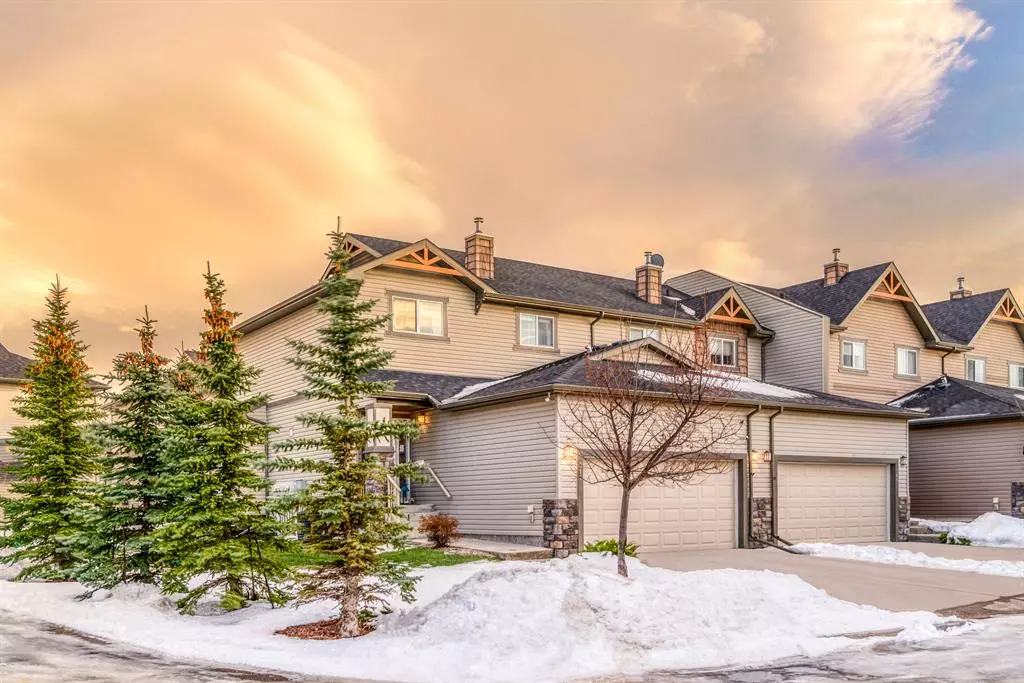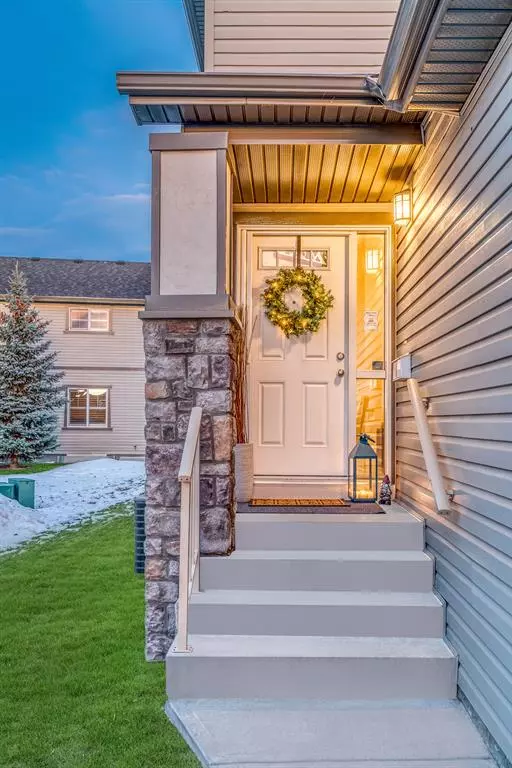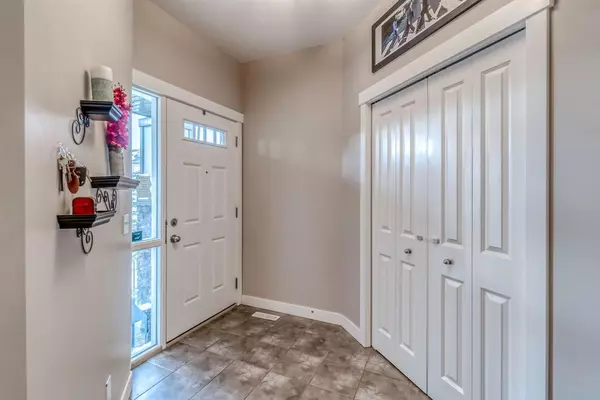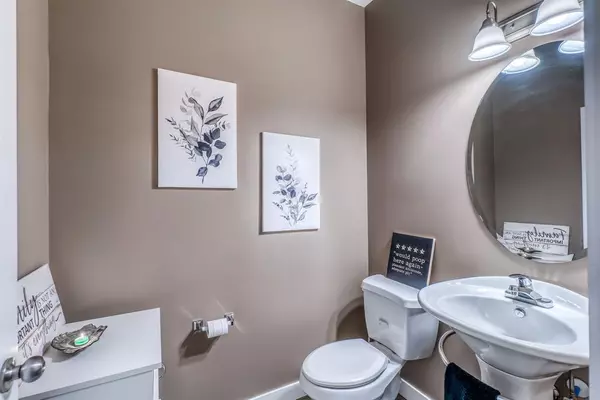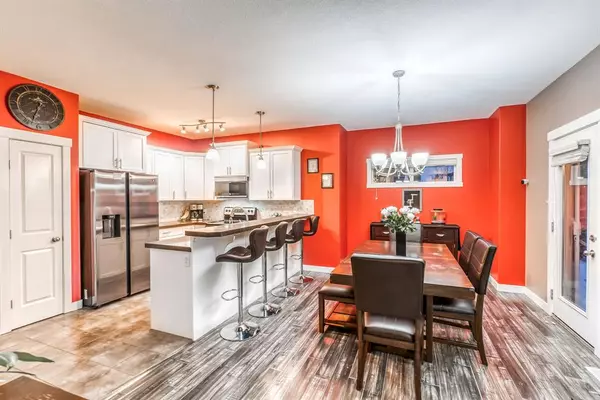$330,000
$338,800
2.6%For more information regarding the value of a property, please contact us for a free consultation.
4 Beds
4 Baths
1,370 SqFt
SOLD DATE : 12/10/2022
Key Details
Sold Price $330,000
Property Type Townhouse
Sub Type Row/Townhouse
Listing Status Sold
Purchase Type For Sale
Square Footage 1,370 sqft
Price per Sqft $240
Subdivision The Ranch_Strathmore
MLS® Listing ID A2014142
Sold Date 12/10/22
Style 2 Storey
Bedrooms 4
Full Baths 3
Half Baths 1
Condo Fees $369
Originating Board Calgary
Year Built 2010
Annual Tax Amount $2,620
Tax Year 2022
Lot Size 3,228 Sqft
Acres 0.07
Property Description
This well-appointed CORNER UNIT WITH ATTACHED DOUBLE HEATED GARAGE hosts 4 bedroom plus a FULLY developed basement. Welcome to the ultimate family home at THE RANCH in Strathmore… this semi-detached home does not fail to impress! Upon entering, you’ll be warmly greeted with eye-catching details such as gleaming scratch resistant laminate floors, lots of closet space, and an open floor-plan with modern fixtures and lighting. This spacious main floor has been created to entertain with a lavish yet functional kitchen adorned with pristine white shaker style cabinetry, artfully arranged stone backsplash, upgraded stainless-steel appliances (professionally installed in 2022), a convenient pantry, lustrous granite counters with stunning Blanco White Sill granite sink (with garburator), and a large breakfast bar with pendant lighting above. Enjoy larger gatherings in the dining nook and then cozy-up in the living room, an ideal spot on a chilly winter evening, warmed by a gas fireplace with stylish built-in surrounding shelving. A convenient 2-pc powder room completes the main floor. Journeying upstairs, discover the huge PRIMARY BEDROOM which easily fits a King bed, great air circulation with a built-in ceiling fan and boasts a bright walk-in closet/dressing room with a window and a modern ensuite featuring a large rain shower and full bathtub. Two more good-size bedrooms share another FULL BATH. The sprawling lower level is ideal for family recreation, with a lovely rec room that is an ideal space for movies & popcorn, play area for the kids, or a home gym. BE WOWED by the extra bedroom and FULL BATH for visiting family or friends who may want to stay over or the perfect office space for those who work from home. The double attached garage features a custom-built workbench, including a hose as well as a custom-built storage area above the garage door with surround shelving. This property offers everything a full detached home offers without the exterior maintenance. Lots of extra features including A NEST THERMOSTAT, AIR CONDITIONING for these extra hot summers, and a lovely kids park located right across the street. SNOW REMOVAL included in condo fees. A prime location perfectly placed next to a park on a corner lot, ideal for first time home buyers, families, or young professionals. Within walking distance to great schools, pathways, and just within minutes to the Strathmore Shopping Centre including many local pubs, thrift stores, dollar stores, Walmart, Starbucks, restaurants, and grocery stores.
Location
Province AB
County Wheatland County
Zoning R2X
Direction W
Rooms
Basement Finished, Full
Interior
Interior Features Breakfast Bar, Ceiling Fan(s), Granite Counters, Storage, Walk-In Closet(s)
Heating Forced Air, Natural Gas
Cooling Central Air
Flooring Carpet, Laminate, Tile
Fireplaces Number 1
Fireplaces Type Gas, Living Room, Tile
Appliance Central Air Conditioner, Dishwasher, Dryer, Electric Stove, Garage Control(s), Garburator, Microwave Hood Fan, Refrigerator, Washer, Window Coverings
Laundry In Basement, Laundry Room
Exterior
Garage Concrete Driveway, Double Garage Attached
Garage Spaces 2.0
Garage Description Concrete Driveway, Double Garage Attached
Fence None
Community Features Golf, Park, Schools Nearby, Playground, Sidewalks, Shopping Nearby
Amenities Available Snow Removal
Roof Type Asphalt Shingle
Porch Patio
Lot Frontage 32.42
Exposure W
Total Parking Spaces 2
Building
Lot Description Backs on to Park/Green Space, Corner Lot, Few Trees, Landscaped, Street Lighting, Rectangular Lot, Treed
Foundation Poured Concrete
Architectural Style 2 Storey
Level or Stories Two
Structure Type Stone,Vinyl Siding,Wood Frame
Others
HOA Fee Include Amenities of HOA/Condo,Reserve Fund Contributions,Snow Removal
Restrictions Utility Right Of Way
Tax ID 75617771
Ownership Private
Pets Description Restrictions, Yes
Read Less Info
Want to know what your home might be worth? Contact us for a FREE valuation!

Our team is ready to help you sell your home for the highest possible price ASAP
GET MORE INFORMATION

Agent | License ID: LDKATOCAN

