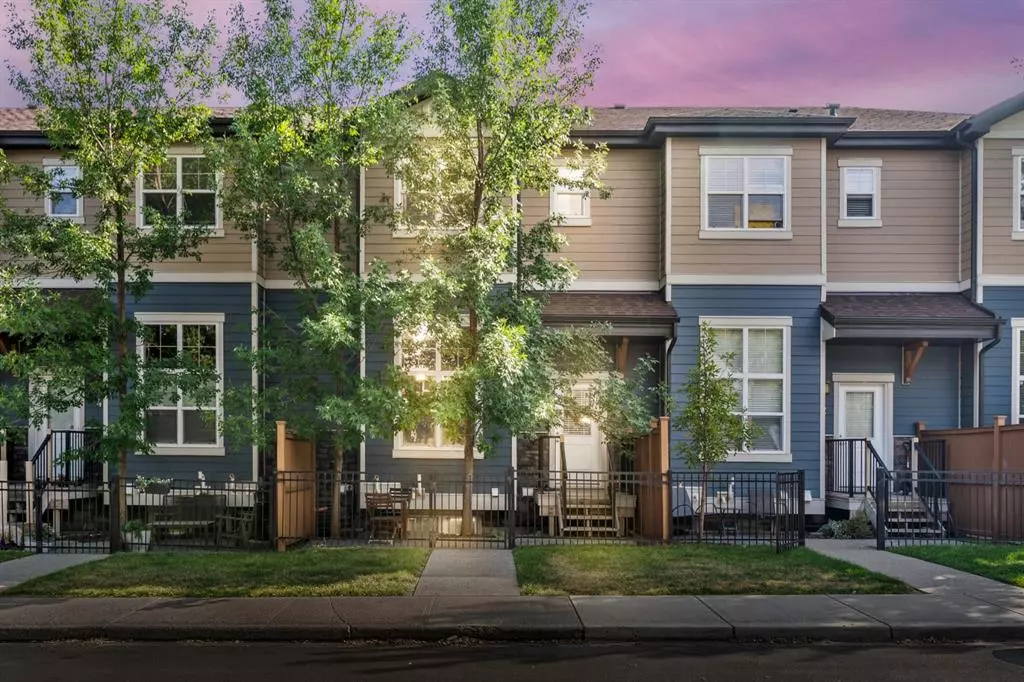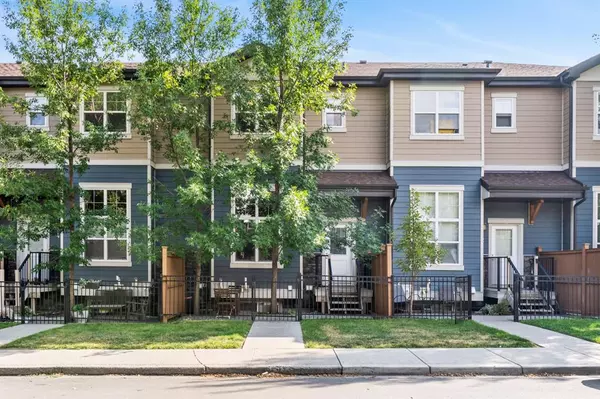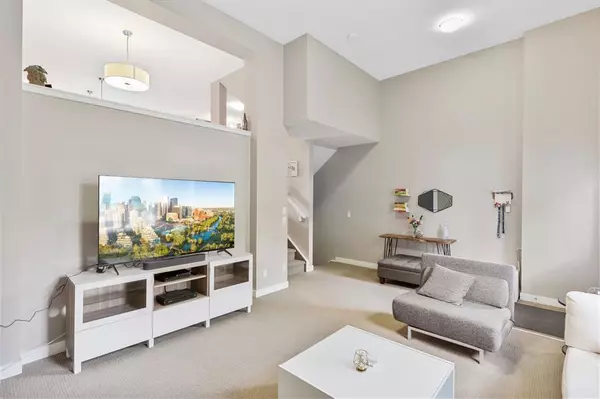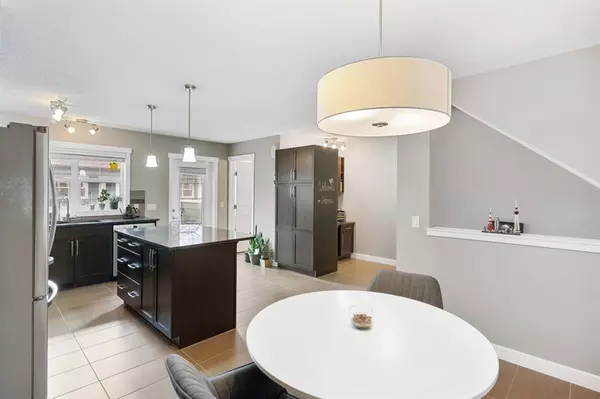$469,000
$484,900
3.3%For more information regarding the value of a property, please contact us for a free consultation.
3 Beds
3 Baths
1,398 SqFt
SOLD DATE : 12/10/2022
Key Details
Sold Price $469,000
Property Type Townhouse
Sub Type Row/Townhouse
Listing Status Sold
Purchase Type For Sale
Square Footage 1,398 sqft
Price per Sqft $335
Subdivision Renfrew
MLS® Listing ID A1257799
Sold Date 12/10/22
Style 2 and Half Storey
Bedrooms 3
Full Baths 2
Half Baths 1
Condo Fees $399
Originating Board Calgary
Year Built 2012
Annual Tax Amount $3,195
Tax Year 2022
Lot Size 1,054 Sqft
Acres 0.02
Property Description
***OPEN HOUSE | WEDNESDAY NOVEMBER 30, 2022 12PM - 3PM*** EXCEPTIONAL VALUE! This BEAUTIFUL and well-maintained 2 and a half storey townhome with 3 beds and 2.5 baths offers unique and modern touches. Situated in the quiet community of Renfrew, this home enjoys abundant natural light and a layout designed for easy living and entertaining. The fenced front yard boasts a mature tree and a patio ideal for morning or afternoon coffee. The open concept main floor features carpeted flooring throughout the living room and dining area to keep you comfortable regardless of the season and easy-to-clean ceramic tile flooring in the kitchen. The huge windows invite tons of natural light and vaulted ceilings give you that open airy feeling. The living room is warm and inviting and is the best place to entertain. Walk up to the dining area beside the gorgeous kitchen offering rich dark brown cabinetry, modern stainless steel appliances, granite counters, a kitchen island and a pantry for all your storage needs. A few steps is a very convenient pocket office perfect when you need to work from home. A 2 pc bathroom complete the main floor. Upstairs, you will find the bright and large primary bedroom complete with a walk-in closet and a 4 pc ensuite. There are 2 more good-sized bedrooms, a full bathroom and a south-facing balcony with a gas hook-up for BBQs. The unfinished basement features a laundry area and plenty of room for storage. Lots of recreational activities that you can do in the backyard. No more parking problems as this house also includes a single attached garage. Fantastic location! Steps away from bike paths, a dog leash park, minutes away from schools, shopping, a variety of restaurants and cafes, 10 minutes to the downtown, airport, and easy access to 16th Ave/Hwy 1 and Deerfoot Trail. Other highlights of this home include a large lower level entry, air conditioning, 2-inch wood blinds, privacy walls, and iron fencing in the front yard. Your dream home awaits, book your appointment today!
Location
Province AB
County Calgary
Area Cal Zone Cc
Zoning M-C1
Direction N
Rooms
Basement Partial, Unfinished
Interior
Interior Features Granite Counters, Kitchen Island, No Animal Home, No Smoking Home, Open Floorplan, Pantry, Vaulted Ceiling(s), Walk-In Closet(s)
Heating Forced Air, Natural Gas
Cooling Wall Unit(s)
Flooring Carpet, Ceramic Tile
Appliance Dishwasher, Dryer, Garage Control(s), Gas Stove, Microwave Hood Fan, Refrigerator, Wall/Window Air Conditioner, Washer, Window Coverings
Laundry In Basement
Exterior
Garage Single Garage Attached
Garage Spaces 1.0
Garage Description Single Garage Attached
Fence None
Community Features Park, Schools Nearby, Playground, Sidewalks, Street Lights, Shopping Nearby
Amenities Available Parking, Visitor Parking
Roof Type Asphalt Shingle
Porch Balcony(s), Patio
Lot Frontage 19.98
Exposure N
Total Parking Spaces 1
Building
Lot Description Low Maintenance Landscape
Foundation Poured Concrete
Architectural Style 2 and Half Storey
Level or Stories 2 and Half Storey
Structure Type Composite Siding,Wood Frame
Others
HOA Fee Include Common Area Maintenance,Insurance,Snow Removal,Trash
Restrictions Board Approval
Tax ID 76846402
Ownership Private
Pets Description Restrictions
Read Less Info
Want to know what your home might be worth? Contact us for a FREE valuation!

Our team is ready to help you sell your home for the highest possible price ASAP
GET MORE INFORMATION

Agent | License ID: LDKATOCAN






