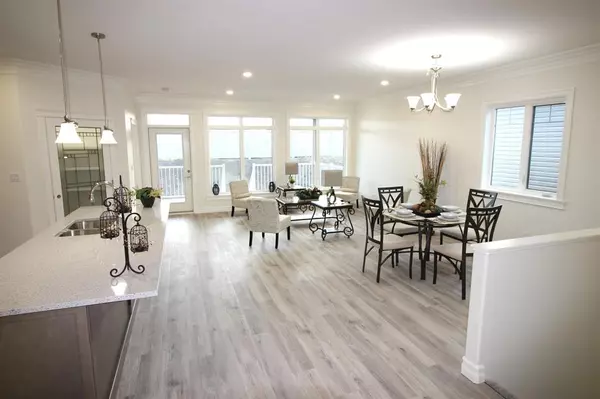$623,000
$579,740
7.5%For more information regarding the value of a property, please contact us for a free consultation.
2 Beds
2 Baths
1,456 SqFt
SOLD DATE : 12/10/2022
Key Details
Sold Price $623,000
Property Type Single Family Home
Sub Type Detached
Listing Status Sold
Purchase Type For Sale
Square Footage 1,456 sqft
Price per Sqft $427
Subdivision Creekview
MLS® Listing ID A1257270
Sold Date 12/10/22
Style Bungalow
Bedrooms 2
Full Baths 2
Originating Board Central Alberta
Year Built 2022
Annual Tax Amount $1,313
Tax Year 2022
Lot Size 5,185 Sqft
Acres 0.12
Property Description
Fall Builder INCENTIVES! NEW 1,456 Model! Gorgeous BRIGHT, ZERO Step Bungalow with FULL BASEMENT in IRONWOOD ESTATES! Amazing Community Designed for Active Adults. You’ll Love the Location and Lifestyle with the Beautiful Stoney Creek Park and the Walking Trails Close By! No Condo Fees! All Zero Step Entry Homes with a Senior and Mobility Friendly Interior Design! This 1,456sq.ft. Full Basement Model Features a Gorgeous Open Design with 9’ Ceilings, Crown Moldings and lots of Bright Windows! You’ll Love the Quality and Craftsmanship of these Energy Efficient Built Homes! Beautiful Gourmet Style Kitchen with huge island and breakfast bar, Granite and large WI pantry. Awesome dinette, Superb Master Bedroom, Spacious Ensuite, MF Laundry with cabinetry and Covered Maintenance free Deck. Open 9' Basement is open for you personal touch and has cozy IN-FLOOR heating. Awesome Oversized 24’5x23' attached garage all finished with Pebble Tech flooring, floor drain and lots more! Awesome Community and Lifestyle!
Location
Province AB
County Camrose
Zoning R1
Direction W
Rooms
Basement Full, Unfinished
Interior
Interior Features Breakfast Bar, Crown Molding, Granite Counters, Kitchen Island, Open Floorplan, Pantry, Walk-In Closet(s)
Heating High Efficiency, In Floor, Forced Air, Natural Gas
Cooling None
Flooring Tile, Vinyl
Appliance None
Laundry Main Level
Exterior
Garage Concrete Driveway, Double Garage Attached, Garage Door Opener, Garage Faces Front, Insulated
Garage Spaces 2.0
Garage Description Concrete Driveway, Double Garage Attached, Garage Door Opener, Garage Faces Front, Insulated
Fence None
Community Features Park, Shopping Nearby
Roof Type Asphalt Shingle
Porch Deck
Lot Frontage 50.0
Exposure W
Total Parking Spaces 4
Building
Lot Description Cul-De-Sac, Private
Foundation Poured Concrete
Sewer Sewer
Architectural Style Bungalow
Level or Stories One
Structure Type Stone,Vinyl Siding
New Construction 1
Others
Restrictions None Known
Tax ID 56490460
Ownership Private
Read Less Info
Want to know what your home might be worth? Contact us for a FREE valuation!

Our team is ready to help you sell your home for the highest possible price ASAP
GET MORE INFORMATION

Agent | License ID: LDKATOCAN






