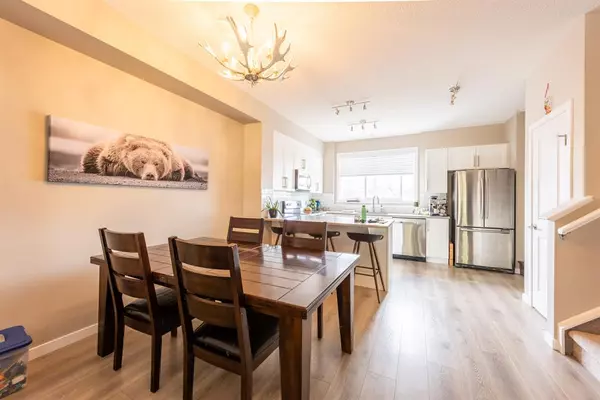$512,000
$519,900
1.5%For more information regarding the value of a property, please contact us for a free consultation.
3 Beds
3 Baths
1,529 SqFt
SOLD DATE : 12/10/2022
Key Details
Sold Price $512,000
Property Type Single Family Home
Sub Type Detached
Listing Status Sold
Purchase Type For Sale
Square Footage 1,529 sqft
Price per Sqft $334
Subdivision Mahogany
MLS® Listing ID A2007409
Sold Date 12/10/22
Style 2 Storey
Bedrooms 3
Full Baths 2
Half Baths 1
HOA Fees $47/ann
HOA Y/N 1
Originating Board Calgary
Year Built 2017
Annual Tax Amount $2,999
Tax Year 2022
Lot Size 2,755 Sqft
Acres 0.06
Property Description
Mahogany ! YES !! A lovely lake community with walking trails welcome you into this almost 1600 sqft 2 Storey Home. The community of Mahogany has been voted one of the best communities in Calgary because of it's excellent location, amazing amenities and easy accessibility. Unique open floor plan includes upgraded wide plank flooring, stunning 13x13 Regency tile at the entrance, 9 ft ceilings, bright living living & dining spaces with large windows and built in desk on the main floor, is great for working from home or for children working on homework. Stylish white kitchen with quartz counters including breakfast bar, white subway tile backsplash and stainless steel appliances. The 2nd level boasts Three bedrooms with the great Master Bedroom offering a private en suite, walk-in closet. 2 good sized bedrooms share another 4-piece bathroom. Expand your living space with the undeveloped lower level with large egress window and roughed in plumbing. Don't forget to check the virtual tour. The sunny west backyard features low maintenance landscaping with concrete patio, fully fenced, yard, a car shed / canopy in back yard on the double parking pad ready for your dream garage. Call your favorite Realtor for showing NOW!
Location
Province AB
County Calgary
Area Cal Zone Se
Zoning R-1N
Direction E
Rooms
Basement Full, Unfinished
Interior
Interior Features No Animal Home, No Smoking Home
Heating Forced Air
Cooling None
Flooring Carpet, Ceramic Tile, Laminate
Appliance Dishwasher, Electric Stove, Microwave Hood Fan, Refrigerator, Washer/Dryer
Laundry In Basement
Exterior
Garage Off Street, Parking Pad
Garage Description Off Street, Parking Pad
Fence Fenced
Community Features Clubhouse, Lake, Park, Schools Nearby, Playground, Shopping Nearby
Amenities Available Beach Access, Boating, Clubhouse, Park, Picnic Area, Playground
Roof Type Asphalt Shingle
Porch Front Porch
Lot Frontage 24.41
Exposure E
Total Parking Spaces 2
Building
Lot Description Back Lane, Low Maintenance Landscape
Foundation Poured Concrete
Architectural Style 2 Storey
Level or Stories Two
Structure Type Concrete,Vinyl Siding,Wood Frame
Others
Restrictions None Known
Tax ID 76502876
Ownership Private
Read Less Info
Want to know what your home might be worth? Contact us for a FREE valuation!

Our team is ready to help you sell your home for the highest possible price ASAP
GET MORE INFORMATION

Agent | License ID: LDKATOCAN






