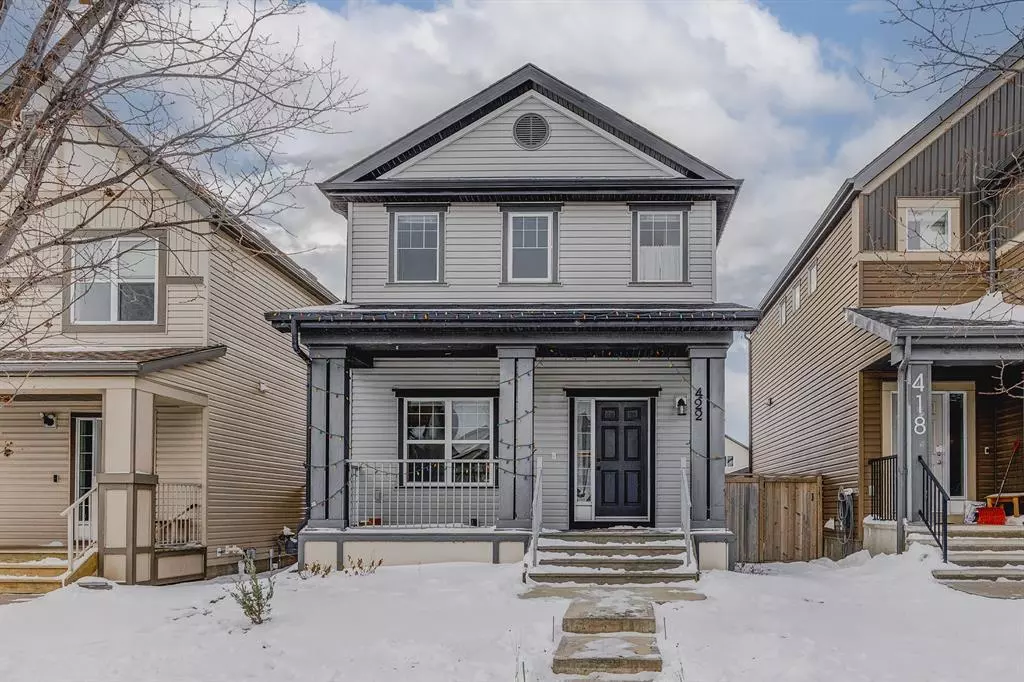$500,000
$510,000
2.0%For more information regarding the value of a property, please contact us for a free consultation.
4 Beds
4 Baths
1,543 SqFt
SOLD DATE : 12/09/2022
Key Details
Sold Price $500,000
Property Type Single Family Home
Sub Type Detached
Listing Status Sold
Purchase Type For Sale
Square Footage 1,543 sqft
Price per Sqft $324
Subdivision Copperfield
MLS® Listing ID A2012597
Sold Date 12/09/22
Style 2 Storey
Bedrooms 4
Full Baths 3
Half Baths 1
Originating Board Calgary
Year Built 2011
Annual Tax Amount $2,849
Tax Year 2022
Lot Size 3,035 Sqft
Acres 0.07
Property Description
LOVELY FULLY FINISHED & UPDATED COPPERFIELD HOME WITH A GREAT WALKABLE LOCATION! This updated 4-bedroom property offers just under 2,200 sqft of living space and is located right in the heart of the community, easy walking distance to parks, playgrounds, the pond, walking trails, schools and shopping as well as providing quick access to both Deerfoot Trail and Stoney Trail. The main level floor plan is spacious and open featuring a bright living room with a gas fireplace, dining room, generous den/front office space and kitchen that boasts an island with sit-up breakfast bar, large cabinet pantry, stainless appliances, granite composite sink and loads of counter and cupboard space. Completing the main level is a half bathroom and roomy front and rear entryways with full closets. The upper level has good-sized second and third bedrooms, a main 4-piece bathroom, full laundry room and a lovely master suite with large walk-in closet and relaxing 5-piece ensuite bathroom with a dual vanity, soaker tub and separate shower stall. The basement is fully finished and offers a comfortable recreation room providing sought after additional living space, an especially useful flex room that can be used as a gym, media room, music studio, second den or playroom, 3-piece bathroom and a 4th bedroom with another large walk-in closet. The sunny south-facing back yard is landscaped, has a large ground level deck for BBQ’s, relaxing and spending time with family and friends, a spacious yard, storage shed and room to reconfigure and build a garage in the future if desired. The list of renovations and additional features includes brand new carpet in the den/front office and entire second level (2022), luxury vinyl plank flooring on the main level (2022), renovated kitchen cabinet configuration, new granite composite sink and signature hood fan (2021), updated kitchen and dining room light fixtures (2021), new shingles (2021), enlarged back yard space and landscaping (2021), large front porch, gravel parking pad and more. Welcome Home.
Location
Province AB
County Calgary
Area Cal Zone Se
Zoning R-1N
Direction N
Rooms
Basement Finished, Full
Interior
Interior Features Breakfast Bar, Closet Organizers, High Ceilings, Kitchen Island, No Smoking Home, Open Floorplan, Storage, Vinyl Windows, Walk-In Closet(s)
Heating Fireplace(s), Forced Air, Natural Gas
Cooling None
Flooring Carpet, Tile, Vinyl
Fireplaces Number 1
Fireplaces Type Gas, Insert, Living Room, Mantle, Tile
Appliance Dishwasher, Dryer, Electric Stove, Range Hood, Refrigerator, Washer
Laundry Laundry Room, Upper Level
Exterior
Garage Alley Access, Parking Pad, Unpaved
Garage Description Alley Access, Parking Pad, Unpaved
Fence Fenced
Community Features Park, Schools Nearby, Playground, Tennis Court(s), Shopping Nearby
Roof Type Asphalt Shingle
Porch Deck, Front Porch
Lot Frontage 27.99
Exposure N
Total Parking Spaces 1
Building
Lot Description Back Lane, Back Yard, City Lot, Front Yard, Landscaped, Rectangular Lot
Foundation Poured Concrete
Architectural Style 2 Storey
Level or Stories Two
Structure Type Vinyl Siding,Wood Frame
Others
Restrictions Easement Registered On Title,Restrictive Covenant-Building Design/Size
Tax ID 76583550
Ownership Private
Read Less Info
Want to know what your home might be worth? Contact us for a FREE valuation!

Our team is ready to help you sell your home for the highest possible price ASAP
GET MORE INFORMATION

Agent | License ID: LDKATOCAN






