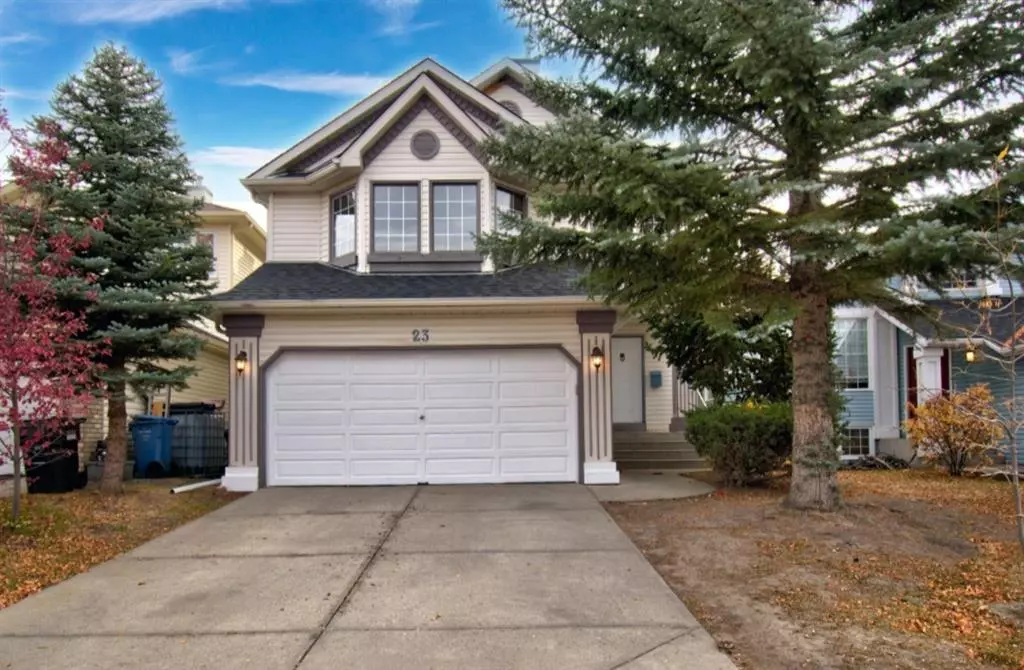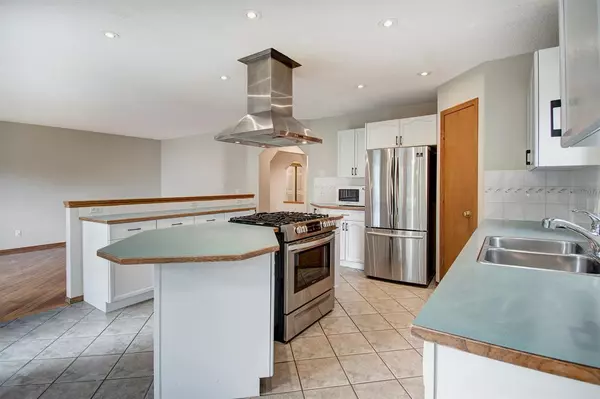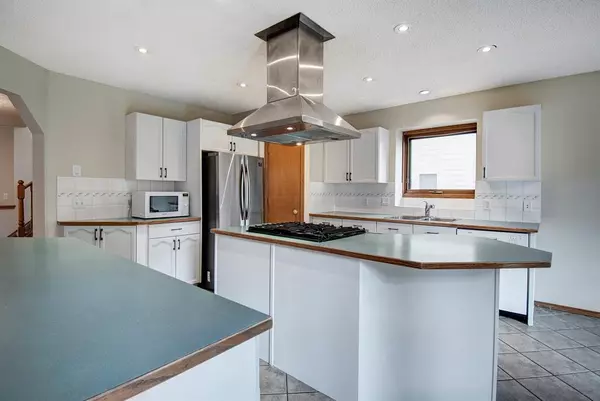$587,000
$599,000
2.0%For more information regarding the value of a property, please contact us for a free consultation.
3 Beds
4 Baths
2,220 SqFt
SOLD DATE : 12/09/2022
Key Details
Sold Price $587,000
Property Type Single Family Home
Sub Type Detached
Listing Status Sold
Purchase Type For Sale
Square Footage 2,220 sqft
Price per Sqft $264
Subdivision Douglasdale/Glen
MLS® Listing ID A2006417
Sold Date 12/09/22
Style 2 Storey
Bedrooms 3
Full Baths 3
Half Baths 1
Originating Board Calgary
Year Built 1994
Annual Tax Amount $3,610
Tax Year 2022
Lot Size 4,348 Sqft
Acres 0.1
Property Description
Looking for a large family home on a quiet cul-de-sac in a great family community? Look no further than 23 Douglas Glen Mews SE. Upon entry, you are greeted by a very open plan main level which includes kitchen w/breakfast nook, living room, and formal dining room. The kitchen overlooks the living room, breakfast nook, and beautifully treed backyard. It includes newer appliances, white cabinets, and plenty of cupboard space. Entertain guests in the dedicated formal dining room. The upper level has 3 large bedrooms and a HUGE bonus room, complete with a vaulted ceiling. Brand new carpet and hardwood flooring dominate.The primary bedroom includes a full 5 piece ensuite with walk in closet. Fresh new paint on both levels make this home feel larger and even more open concept. The lower level is perfect for a family member who may want their own space. It includes a second stove, refrigerator, and full bathroom. Brand new shingles are icing on the cake. Located steps to the park, area tennis courts, loads of shopping, Remington YMCA in Quarry Park, restaurants and super easy access to Deerfoot Trail.
Location
Province AB
County Calgary
Area Cal Zone Se
Zoning R-C1
Direction W
Rooms
Basement Finished, Full, Suite
Interior
Interior Features Breakfast Bar, Kitchen Island, No Animal Home, No Smoking Home, Open Floorplan, See Remarks, Storage
Heating Forced Air, Natural Gas
Cooling None
Flooring Carpet, Ceramic Tile, Hardwood, Marble
Fireplaces Number 1
Fireplaces Type Gas, Great Room, Marble
Appliance Dishwasher, Gas Stove, Refrigerator
Laundry Laundry Room, Upper Level
Exterior
Garage Double Garage Attached
Garage Spaces 2.0
Garage Description Double Garage Attached
Fence Fenced
Community Features Park, Playground, Tennis Court(s), Shopping Nearby
Roof Type Asphalt Shingle
Porch Front Porch, See Remarks
Lot Frontage 34.09
Total Parking Spaces 2
Building
Lot Description Back Yard, City Lot, Cul-De-Sac, Few Trees, Front Yard, Level, Street Lighting, Rectangular Lot, See Remarks
Foundation Poured Concrete
Architectural Style 2 Storey
Level or Stories Two
Structure Type Vinyl Siding,Wood Frame
Others
Restrictions None Known
Tax ID 76592070
Ownership Private
Read Less Info
Want to know what your home might be worth? Contact us for a FREE valuation!

Our team is ready to help you sell your home for the highest possible price ASAP
GET MORE INFORMATION

Agent | License ID: LDKATOCAN






