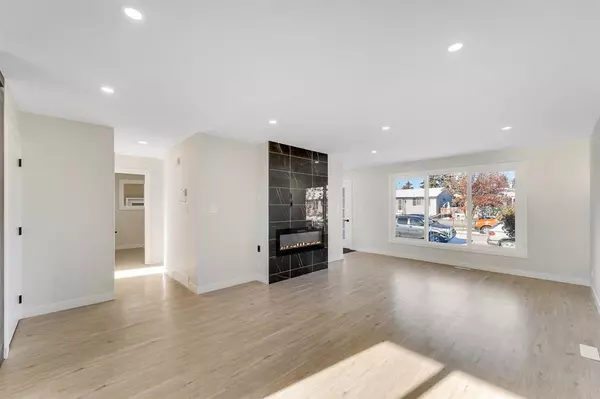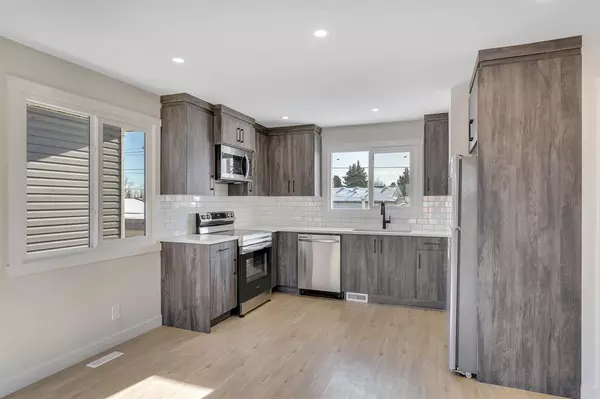$463,500
$475,900
2.6%For more information regarding the value of a property, please contact us for a free consultation.
5 Beds
2 Baths
1,013 SqFt
SOLD DATE : 12/09/2022
Key Details
Sold Price $463,500
Property Type Single Family Home
Sub Type Detached
Listing Status Sold
Purchase Type For Sale
Square Footage 1,013 sqft
Price per Sqft $457
Subdivision Dover
MLS® Listing ID A2011618
Sold Date 12/09/22
Style Bungalow
Bedrooms 5
Full Baths 2
Originating Board Calgary
Year Built 1972
Annual Tax Amount $2,234
Tax Year 2022
Lot Size 4,004 Sqft
Acres 0.09
Property Description
POTENTIAL FULLY RENOVATED INVESTMENT PROPERTY! 2 LIVEABLE SUITES (ONE IS ILLEGAL) BACK LANE ACCESS and a single heated garage! NEWLY FULLY RENOVATED!!! FULL OF UPGRADES INCLUDING NEW KITCHENS, TILED ELECTRIC FIREPLACE, NEW WINDOWS & DOORS, WAHSROOMS, APPLICANCES. This home has been upgraded with beautiful luxury vinyl plank flooring throughout, black hardware & plumbing fixtures, subway tile throughout, and tons of recessed led lighting. The roof, soffit , and fascia have been recently redone. Brand new hot water tank and humidifier just installed! The top floor contains walk in closets; one room with its own balcony! Located in the desired neighborhood of Dover walking distance to SCHOOLS! This home offers over 1931 SQ FT of Living Space with 5 Bedrooms, 2 FULL Baths. Very functional Open Floorplan Concept throughout the home! Main floor offers a family room with, Newly Updated Kitchen, dining, 3 bedrooms and 1 FULL bath!!!! Now make your way to the NEWLY UPDATED BASEMENT THAT BOASTS AN ILLEGAL SUITE with a separate back entrance. Featuring a rec room (that can be used as a living/family), NEW KITCHEN, 2 bedrooms and a FULL bath. There is a shared laundry accessible to both levels of the home near the back entrance and there is ample storage space in the basement! On top of all these awesome features, this home has a backyard with a new fence! LOW MAINTENANCE LANDSCAPE! This home has easy access to parks, playground, schools, shopping, bus stops and Deerfoot Trail! Perfect INVESTMENT PROPERTY OR STARTER HOME! GREAT VALUE! NEWLY RENOVATED! AWESOME LOCATION!
Location
Province AB
County Calgary
Area Cal Zone E
Zoning R-C1
Direction N
Rooms
Basement Full, Suite
Interior
Interior Features Open Floorplan, Walk-In Closet(s)
Heating Forced Air, Natural Gas
Cooling None
Flooring Tile, Vinyl
Fireplaces Number 1
Fireplaces Type Electric
Appliance Dishwasher, Electric Range, Microwave Hood Fan, Refrigerator, Washer/Dryer Stacked
Laundry Common Area
Exterior
Garage Single Garage Detached
Garage Spaces 1.0
Garage Description Single Garage Detached
Fence Fenced
Community Features Schools Nearby, Sidewalks, Street Lights
Roof Type Asphalt Shingle
Porch Deck
Lot Frontage 40.0
Total Parking Spaces 3
Building
Lot Description Back Lane, Front Yard
Foundation Poured Concrete
Architectural Style Bungalow
Level or Stories One
Structure Type Concrete,Metal Siding ,Wood Frame
Others
Restrictions None Known
Tax ID 76436276
Ownership Private
Read Less Info
Want to know what your home might be worth? Contact us for a FREE valuation!

Our team is ready to help you sell your home for the highest possible price ASAP
GET MORE INFORMATION

Agent | License ID: LDKATOCAN






