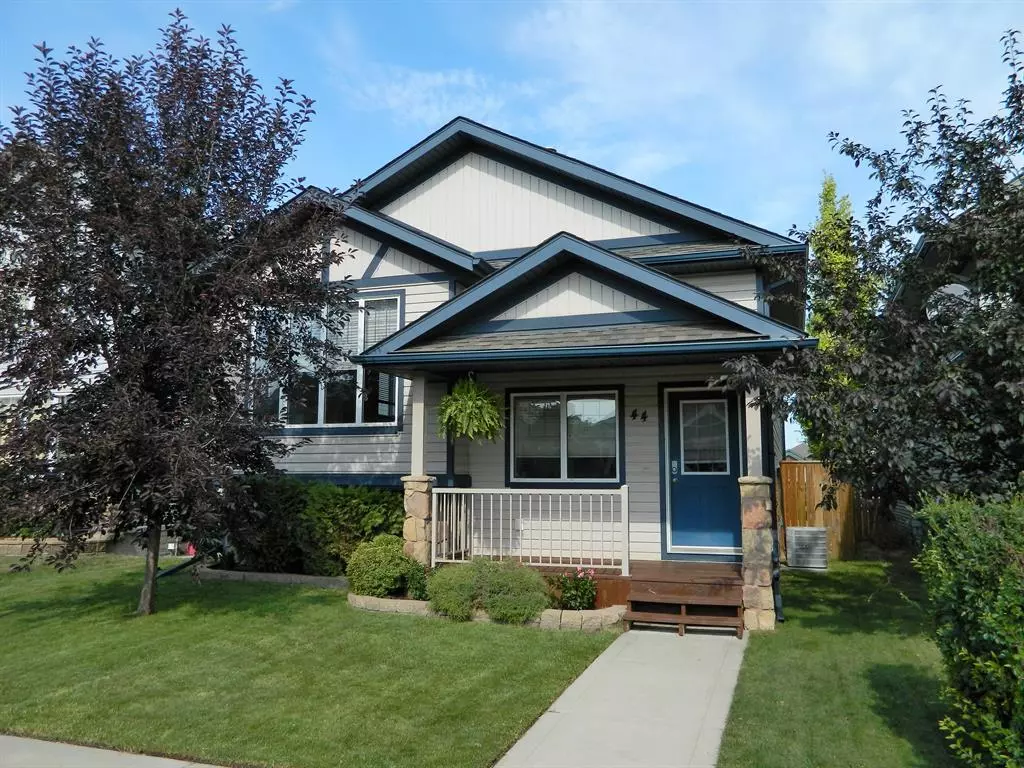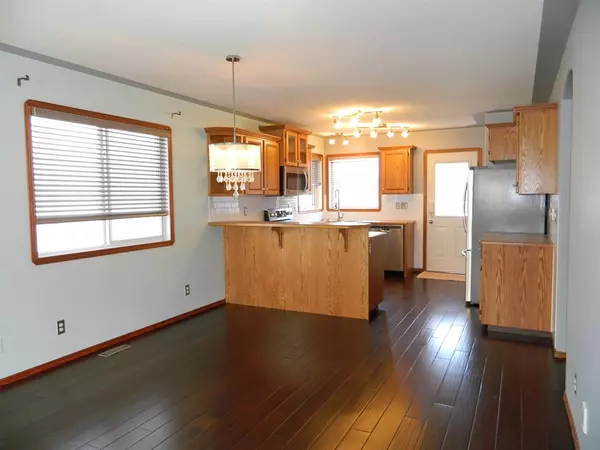$345,000
$359,900
4.1%For more information regarding the value of a property, please contact us for a free consultation.
3 Beds
3 Baths
1,070 SqFt
SOLD DATE : 12/09/2022
Key Details
Sold Price $345,000
Property Type Single Family Home
Sub Type Detached
Listing Status Sold
Purchase Type For Sale
Square Footage 1,070 sqft
Price per Sqft $322
Subdivision Westlake
MLS® Listing ID A2007154
Sold Date 12/09/22
Style Bi-Level
Bedrooms 3
Full Baths 3
Originating Board Central Alberta
Year Built 2004
Annual Tax Amount $3,343
Tax Year 2022
Lot Size 4,080 Sqft
Acres 0.09
Property Description
Fully developed home with large heated double garage in Westlake. This bilevel welcomes you with a nice covered front porch. Step inside to a bright tiled entry that leads up to a main floor with engineered hardwood flooring. A sunken living room with a gas fireplace continues to a kitchen area with a large dining area, eating bar, and stainless steel appliances. The master bedroom offers double closets and a 3 piece ensuite. An addtional bedroom, 4 piece bath, and main floor laundry completes the main floor. The finished basement features a large family room that could be re configured for a fourth bedroom, a nook area with wet bar, a bedroom, and another full bathroom. There is a newer hot water tank installed in 2021 and central air conditioning will keep you comfortable during the warm summer months. Outside the proprty boasts a low maintainence backyard with an upper deck, a huge lower deck (that could be removed if a lawn is desired) , and a large heated 30 x 22 garage with 220. Both the house and garage had new shingles in 2021. Located on a quiet close, this great home is steps to a playground and is near Heritage Ranch and Red Deer's trail system.
Location
Province AB
County Red Deer
Zoning R1
Direction S
Rooms
Basement Finished, Full
Interior
Interior Features See Remarks
Heating Forced Air, Geothermal, Natural Gas
Cooling Central Air
Flooring Carpet, Hardwood, Tile
Fireplaces Number 1
Fireplaces Type Gas, Living Room
Appliance Central Air Conditioner, Dishwasher, Electric Stove, Garage Control(s), Microwave Hood Fan, Refrigerator, Washer/Dryer
Laundry Main Level
Exterior
Garage Double Garage Detached
Garage Spaces 2.0
Garage Description Double Garage Detached
Fence Fenced
Community Features Park, Playground, Sidewalks, Street Lights
Roof Type Asphalt Shingle
Porch Deck, Front Porch
Lot Frontage 34.0
Total Parking Spaces 2
Building
Lot Description Back Lane, Back Yard, Cul-De-Sac, Front Yard, Landscaped, Street Lighting, See Remarks
Foundation Poured Concrete
Architectural Style Bi-Level
Level or Stories One
Structure Type Vinyl Siding,Wood Frame
Others
Restrictions None Known
Tax ID 75164006
Ownership Private,See Remarks
Read Less Info
Want to know what your home might be worth? Contact us for a FREE valuation!

Our team is ready to help you sell your home for the highest possible price ASAP
GET MORE INFORMATION

Agent | License ID: LDKATOCAN






