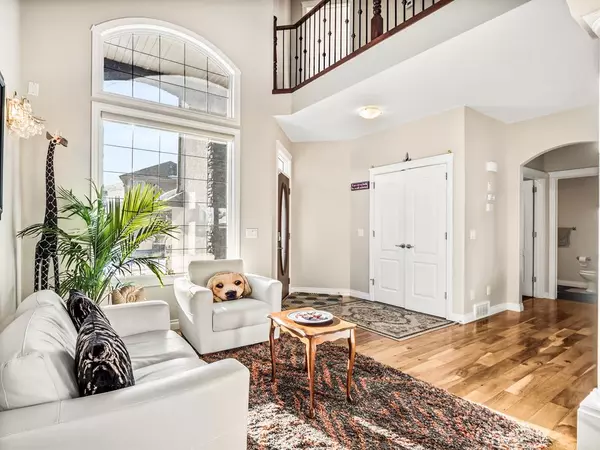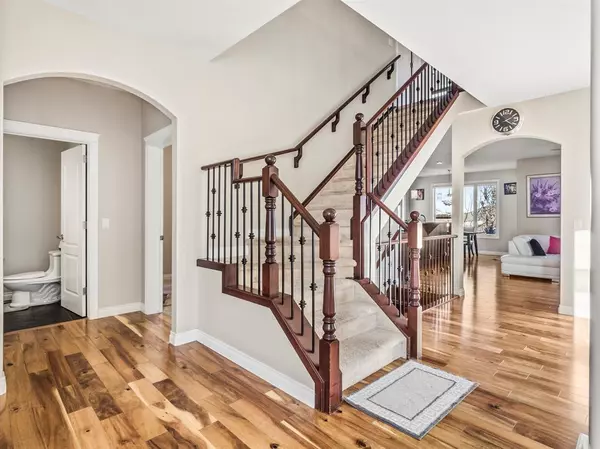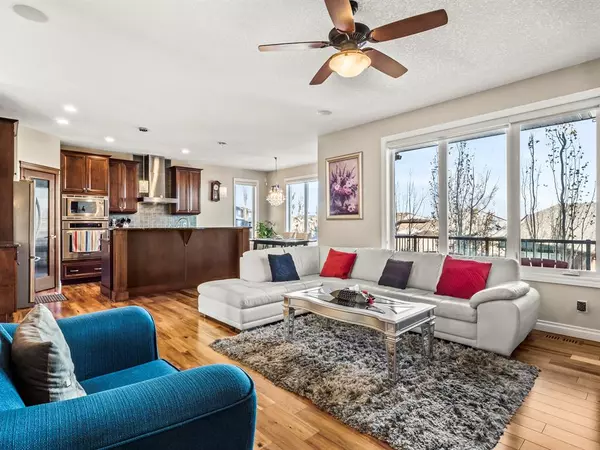$852,500
$879,900
3.1%For more information regarding the value of a property, please contact us for a free consultation.
6 Beds
4 Baths
2,708 SqFt
SOLD DATE : 12/09/2022
Key Details
Sold Price $852,500
Property Type Single Family Home
Sub Type Detached
Listing Status Sold
Purchase Type For Sale
Square Footage 2,708 sqft
Price per Sqft $314
Subdivision Sherwood
MLS® Listing ID A2012002
Sold Date 12/09/22
Style 2 Storey
Bedrooms 6
Full Baths 4
Originating Board Calgary
Year Built 2011
Annual Tax Amount $5,158
Tax Year 2022
Lot Size 5,059 Sqft
Acres 0.12
Property Description
Attention to detail is phenomenal in this immaculate 2 storey home in the desirable community of Sherwood. Complete with 6 bedrooms + Den, 4 bathrooms, an illegal walk-out basement suite, and a double garage attached with an extended driveway. Other stunning features include a custom open floor plan, elegant archways, gorgeous upgraded hardwood flooring on the main floor, high ceilings, chandeliers, huge windows basking all corners of the house with natural light, granite counters, 2 decks, and many more, it’s hard not to fall in love with this gorgeous home. As soon as you enter the front door, you will be welcomed by the splendid living room beside the formal dining area perfect for special occasions. The beautiful kitchen is the heart of the home showcasing plenty of rich brown custom cabinetry, granite countertops, modern stainless steel kitchen appliances with built-in oven/microwave, gas cooktop and hood fan, an extended kitchen island, and a corner pantry next to the breakfast nook that opens up to the deck for a great view and extending meal times or summer BBQs. The family room offers a gas fireplace, where you can convene and relax with your family after a nice dinner. The den with a closet can be converted to an extra bedroom, a study area for the kids, or whatever room you desire. Rounding out the main level is a convenient laundry room and a 3 pc bathroom. Upstairs you’ll find a bonus room perfect for entertaining, leading to a balcony with breathtaking views. The huge primary bedroom is as beautiful as you expected complete with a luxurious 5 pc ensuite with a soaker tub, double vanity, standing shower, privacy toilet, and skylight. The extra large walk-in can accommodate a larger wardrobe and allows easier storage and organizational options. 3 more bedrooms and a full bathroom complete the 2nd floor. The professionally developed walkout basement features an illegal basement suite with 2 additional spacious bedrooms, one with a 3 pc ensuite that can also be accessed through a door in the hallway. Be the perfect host, invite friends and family for a movie or game night as the basement also features a recreation area with an electric fireplace and built-in speakers, a kitchenette complete with granite counters (stove wiring behind a cabinet), and plenty of dark wood cabinetry. Lots of storage space in the basement. Live up and rent down! Plenty of cash flow potential! Transform the fenced backyard into a beautiful garden or into the backyard that you have always dreamed of plus a concrete patio perfect for any outdoor furniture. Parking will never be a problem as this home features a double attached garage with space for storage and a work area plus a full driveway for guest parking. Awesome location! Close to public transportation, schools, grocery stores, and other great amenities like shopping, restaurants, and cafes, this home needs nothing but new, proud owners. Don’t miss out on this Great Opportunity - First time home buyers or Investors!
Location
Province AB
County Calgary
Area Cal Zone N
Zoning R-1
Direction SW
Rooms
Basement Separate/Exterior Entry, Finished, Suite, Walk-Out
Interior
Interior Features Chandelier, Granite Counters, High Ceilings, Jetted Tub, Open Floorplan, Pantry, Separate Entrance, Walk-In Closet(s)
Heating Forced Air, Natural Gas
Cooling None
Flooring Carpet, Ceramic Tile, Hardwood
Fireplaces Number 2
Fireplaces Type Electric, Gas
Appliance Built-In Oven, Dishwasher, Dryer, Garage Control(s), Gas Cooktop, Microwave, Refrigerator, Washer
Laundry Laundry Room
Exterior
Garage Double Garage Attached
Garage Spaces 2.0
Garage Description Double Garage Attached
Fence Fenced
Community Features Schools Nearby, Playground, Sidewalks, Street Lights, Shopping Nearby
Roof Type Asphalt Shingle
Porch Balcony(s), Deck, Patio
Lot Frontage 52.23
Total Parking Spaces 4
Building
Lot Description Irregular Lot, Landscaped, Level
Foundation Poured Concrete
Architectural Style 2 Storey
Level or Stories Two
Structure Type Stone,Stucco,Wood Frame
Others
Restrictions Restrictive Covenant-Building Design/Size,Utility Right Of Way
Tax ID 76735321
Ownership Private
Read Less Info
Want to know what your home might be worth? Contact us for a FREE valuation!

Our team is ready to help you sell your home for the highest possible price ASAP
GET MORE INFORMATION

Agent | License ID: LDKATOCAN






