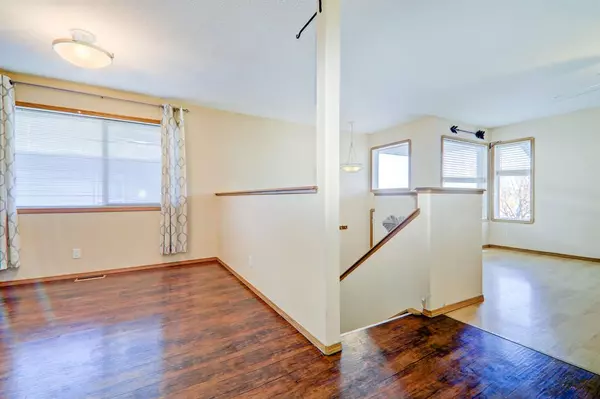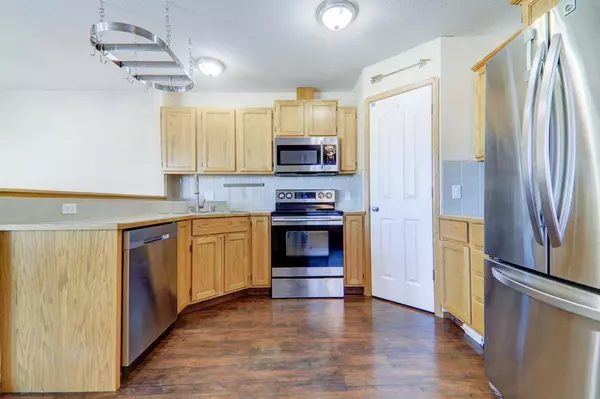$351,000
$324,000
8.3%For more information regarding the value of a property, please contact us for a free consultation.
4 Beds
2 Baths
873 SqFt
SOLD DATE : 12/09/2022
Key Details
Sold Price $351,000
Property Type Single Family Home
Sub Type Semi Detached (Half Duplex)
Listing Status Sold
Purchase Type For Sale
Square Footage 873 sqft
Price per Sqft $402
Subdivision Strathaven
MLS® Listing ID A2012579
Sold Date 12/09/22
Style Bi-Level,Side by Side
Bedrooms 4
Full Baths 2
Originating Board Calgary
Year Built 2002
Annual Tax Amount $2,370
Tax Year 2022
Lot Size 1 Sqft
Property Description
This semi-attached bi-level home is move in ready and has a lot to offer! Upstairs you have 2 bedrooms and 1 bathroom. Open concept Kitchen and dining area. Downstairs has 2 bedrooms and a 1 bathroom. One of the bedrooms was used as an office space. Both bathrooms have new vinyl plank flooring. Basement has a separate external entrance as well as a wet bar. This space could be used for visiting family and friends to have their own separate area. There is an attached single car garage with an exterior door entrance. You have a front patio to sit and enjoy your morning coffee. You will find lots of room in your private backyard for BBQing, gardening or just relaxing. Air conditioned, Central Vac, Usb outlets in primary bedroom.
Location
Province AB
County Wheatland County
Zoning R2
Direction E
Rooms
Basement Finished, Walk-Out
Interior
Interior Features Central Vacuum, Pantry, See Remarks, Separate Entrance, Storage, Walk-In Closet(s), Wet Bar
Heating Forced Air
Cooling Central Air
Flooring Laminate, Vinyl
Appliance Central Air Conditioner, Dishwasher, Electric Stove, Garage Control(s), Refrigerator, Washer/Dryer, Window Coverings
Laundry Electric Dryer Hookup, Lower Level, Washer Hookup
Exterior
Garage Single Garage Attached
Garage Spaces 1.0
Garage Description Single Garage Attached
Fence Fenced
Community Features Golf, Park, Schools Nearby, Playground, Pool, Sidewalks, Street Lights
Roof Type Asphalt Shingle
Porch Patio
Lot Frontage 8.98
Exposure E,W
Total Parking Spaces 2
Building
Lot Description Back Lane, Back Yard, Gazebo, Front Yard
Foundation Poured Concrete
Architectural Style Bi-Level, Side by Side
Level or Stories Bi-Level
Structure Type Vinyl Siding,Wood Frame
Others
Restrictions Easement Registered On Title,Utility Right Of Way
Tax ID 75620939
Ownership Private
Read Less Info
Want to know what your home might be worth? Contact us for a FREE valuation!

Our team is ready to help you sell your home for the highest possible price ASAP
GET MORE INFORMATION

Agent | License ID: LDKATOCAN






