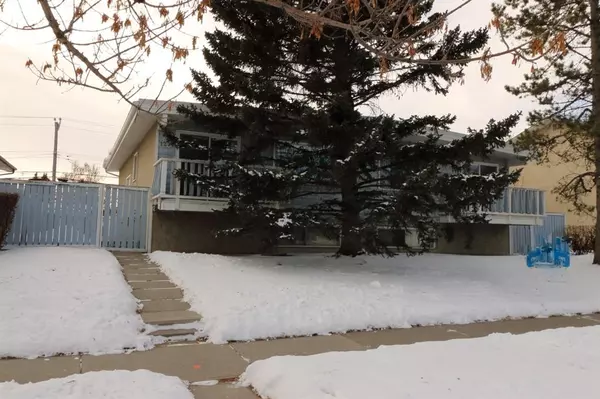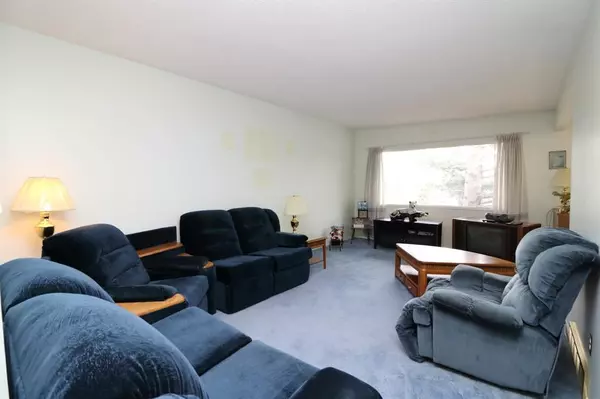$635,000
$664,900
4.5%For more information regarding the value of a property, please contact us for a free consultation.
8 Beds
4 Baths
1,788 SqFt
SOLD DATE : 12/09/2022
Key Details
Sold Price $635,000
Property Type Multi-Family
Sub Type Full Duplex
Listing Status Sold
Purchase Type For Sale
Square Footage 1,788 sqft
Price per Sqft $355
Subdivision Huntington Hills
MLS® Listing ID A1257014
Sold Date 12/09/22
Style Bi-Level,Side by Side
Bedrooms 8
Full Baths 4
Originating Board Calgary
Year Built 1970
Annual Tax Amount $4,232
Tax Year 2022
Lot Size 7,061 Sqft
Acres 0.16
Property Description
Investor Alert or just a smart investment.... Live in one side, Rent out the other side. Over 890 sq ft per side. With 4 bedrooms per side, 2 bathrooms per side and 2 living rooms per side, you can have the perfect mortgage helper. Each side has a fridge and stove. With a bit of TLC you can upgrade these units to your own personal taste. This property is on all the major bus routes, close to all levels of schooling, shopping, and the Thorncliffe Aquatic and Recreation Centre is only a few minutes away. Easy access to Deerfoot Trail and Downtown.
Location
Province AB
County Calgary
Area Cal Zone N
Zoning R-C2
Direction N
Rooms
Basement Finished, Full
Interior
Interior Features No Animal Home, No Smoking Home
Heating Forced Air, Natural Gas
Cooling None
Flooring Carpet, Linoleum
Appliance Dryer, Electric Stove, Refrigerator, See Remarks, Stove(s), Washer, Window Coverings
Laundry Lower Level
Exterior
Garage Off Street, Stall
Garage Description Off Street, Stall
Fence Cross Fenced, Fenced
Community Features Schools Nearby, Playground, Street Lights, Shopping Nearby
Roof Type Tar/Gravel
Porch Balcony(s), Deck
Lot Frontage 69.0
Exposure N
Total Parking Spaces 2
Building
Lot Description Back Lane, Back Yard, Few Trees, Front Yard, Landscaped, Street Lighting, Rectangular Lot
Foundation Poured Concrete
Architectural Style Bi-Level, Side by Side
Level or Stories Bi-Level
Structure Type Stucco,Wood Siding
Others
Restrictions Airspace Restriction,Encroachment,None Known
Tax ID 76865787
Ownership Private
Read Less Info
Want to know what your home might be worth? Contact us for a FREE valuation!

Our team is ready to help you sell your home for the highest possible price ASAP
GET MORE INFORMATION

Agent | License ID: LDKATOCAN






