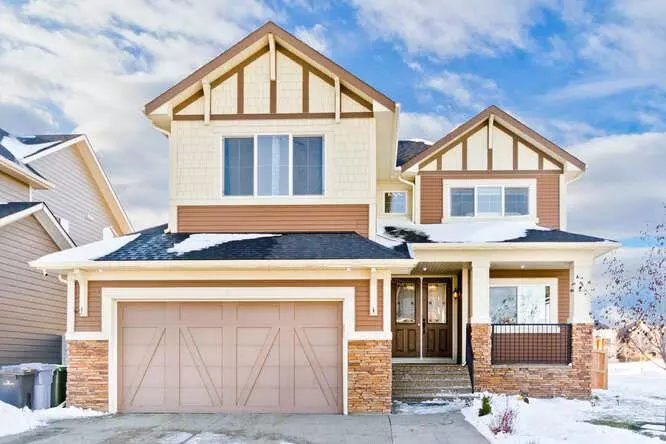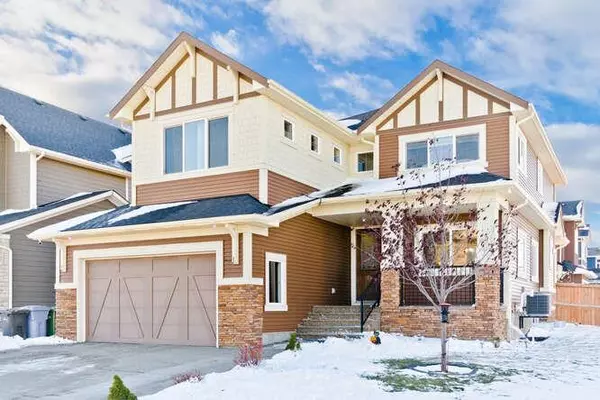$780,000
$799,999
2.5%For more information regarding the value of a property, please contact us for a free consultation.
7 Beds
5 Baths
2,633 SqFt
SOLD DATE : 12/09/2022
Key Details
Sold Price $780,000
Property Type Single Family Home
Sub Type Detached
Listing Status Sold
Purchase Type For Sale
Square Footage 2,633 sqft
Price per Sqft $296
Subdivision Westmere
MLS® Listing ID A2011706
Sold Date 12/09/22
Style 2 Storey
Bedrooms 7
Full Baths 4
Half Baths 1
Originating Board Calgary
Year Built 2015
Annual Tax Amount $4,168
Tax Year 2022
Lot Size 6,710 Sqft
Acres 0.15
Property Description
OPEN HOUSE: Sunday, November 20th, 11:00am – 3:00pm
Welcome home to this 7 bedroom and 4.5 bathroom beauty! Built in 2015, this spacious front-drive home in the desired lake town of Chestermere has a bright design and up-to-date appliances. Situated on a large corner lot across the street from a park and walking distance to Chestermere Lake, this home is perfect for families that are growing or established. As you enter the home, you are greeted by the large dining area. Around the corner to the open living room, you have ample space for lounging and staying cozy by the fireplace. Deep brown cabinets add richness to the kitchen as the built-in stainless-steel appliances and white walls offer a modern touch for style and function. A secondary kitchen (spice/prep kitchen) with an additional stovetop oven, sink, cabinets, and counter space is perfect for the chef in the family. One bedroom is located on the main floor for easy accessibility. Walking to the upstairs master bedroom, you are greeted by double doors and ample space. Your own ensuite bathroom has double sinks, a large stand-up shower, and the perfect bathtub for soaking. There are 3 additional bedrooms on the second floor, with one of them having their own ensuite bathroom. The basement is fully finished and has a separate entrance with its own kitchenette, den, 2 bedrooms, and 1.5 bathrooms. This home is perfect all year round! Fitted with air conditioning during the summer, and a heated garage for those cold mornings in winter. Contact your favorite realtor today to schedule a showing on this hidden gem.
Location
Province AB
County Chestermere
Zoning R1
Direction E
Rooms
Basement Separate/Exterior Entry, Finished, Full, Suite
Interior
Interior Features Ceiling Fan(s), French Door, Granite Counters, High Ceilings, Jetted Tub, Kitchen Island, No Animal Home, No Smoking Home, Pantry, Storage, Vaulted Ceiling(s), Walk-In Closet(s)
Heating Forced Air, Hot Water, Natural Gas, Zoned
Cooling Central Air
Flooring Carpet, Ceramic Tile, Hardwood
Fireplaces Number 1
Fireplaces Type Gas
Appliance Central Air Conditioner, Dishwasher, Dryer, Electric Cooktop, Garage Control(s), Microwave, Range Hood, Refrigerator, Washer, Window Coverings
Laundry Upper Level
Exterior
Garage Double Garage Attached, Driveway, Garage Faces Front, Heated Garage
Garage Spaces 2.0
Garage Description Double Garage Attached, Driveway, Garage Faces Front, Heated Garage
Fence Fenced
Community Features Lake, Schools Nearby, Playground, Shopping Nearby
Roof Type Asphalt Shingle
Porch Front Porch, Patio, Rear Porch
Lot Frontage 64.21
Total Parking Spaces 4
Building
Lot Description Corner Lot, Landscaped, Rectangular Lot
Foundation Poured Concrete
Architectural Style 2 Storey
Level or Stories Two
Structure Type Vinyl Siding,Wood Frame
Others
Restrictions Utility Right Of Way
Tax ID 57476132
Ownership Private
Read Less Info
Want to know what your home might be worth? Contact us for a FREE valuation!

Our team is ready to help you sell your home for the highest possible price ASAP
GET MORE INFORMATION

Agent | License ID: LDKATOCAN






