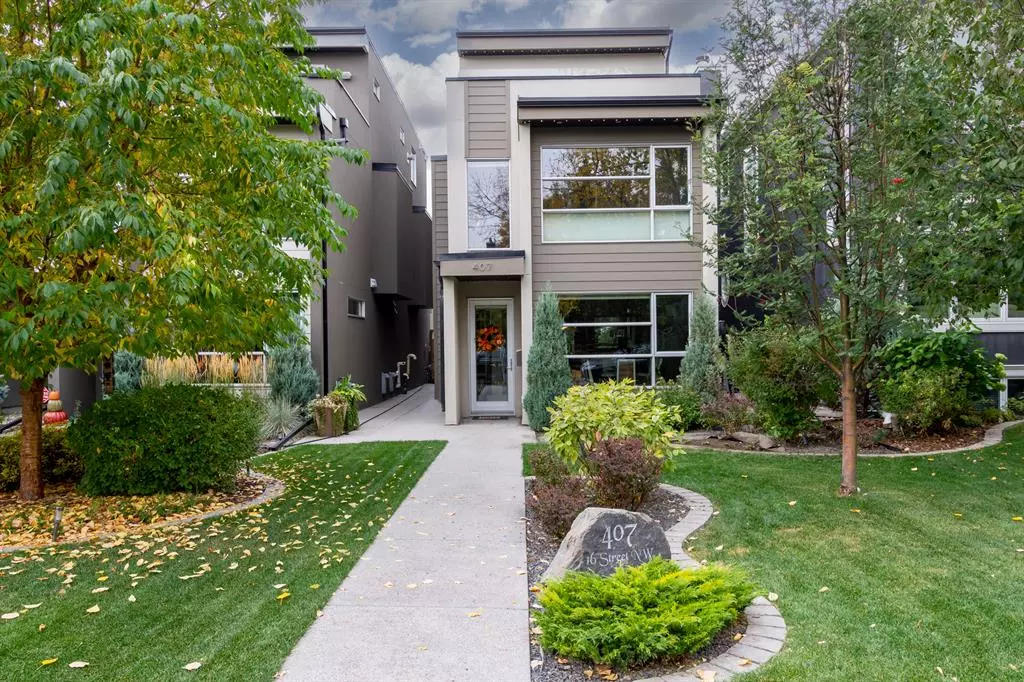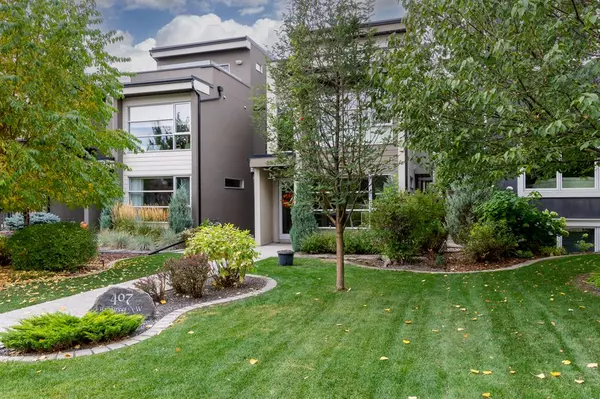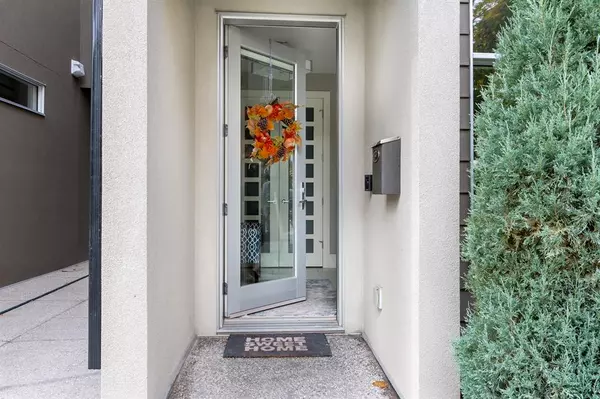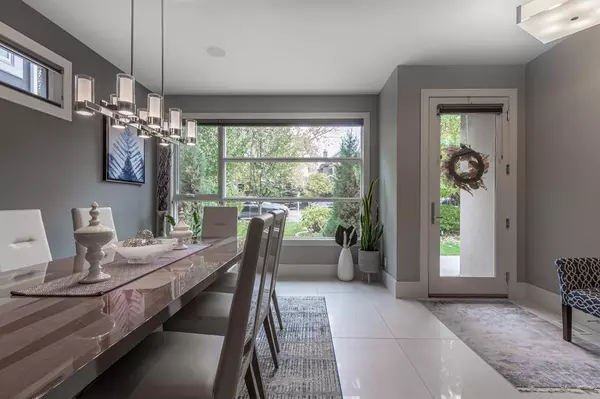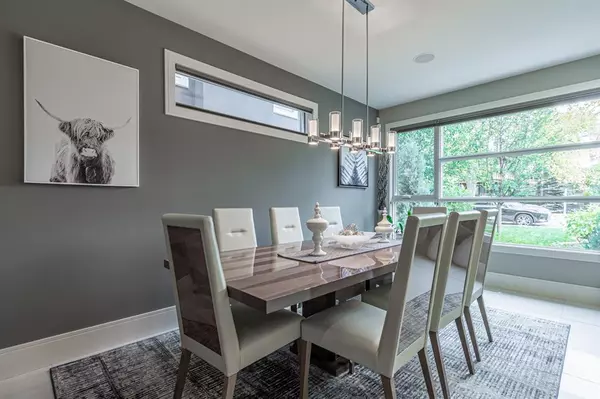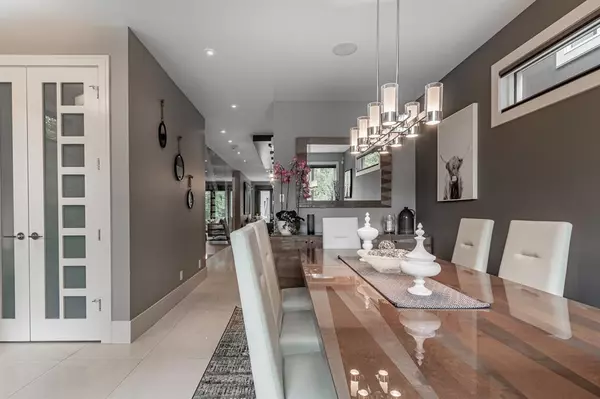$1,275,000
$1,300,000
1.9%For more information regarding the value of a property, please contact us for a free consultation.
4 Beds
4 Baths
2,706 SqFt
SOLD DATE : 12/09/2022
Key Details
Sold Price $1,275,000
Property Type Single Family Home
Sub Type Detached
Listing Status Sold
Purchase Type For Sale
Square Footage 2,706 sqft
Price per Sqft $471
Subdivision Hillhurst
MLS® Listing ID A2004951
Sold Date 12/09/22
Style 3 Storey
Bedrooms 4
Full Baths 3
Half Baths 1
Originating Board Calgary
Year Built 2012
Annual Tax Amount $8,150
Tax Year 2022
Lot Size 3,369 Sqft
Acres 0.08
Property Description
A quality, unique and exquisite home built by one of Calgary’s finest builders Urban Domus. Situated on a 25x135’ lot with west backyard and breathtaking downtown views from the upper front deck. So many features to list, including 9 ft ceiling with 8’ solid core doors, Lurton switches, open rise maple stairs with 10mm glass railings, recessed lighting & surround sound speaker throughout, custom solid core frosted glass doors, 7.5 inch baseboards, oversized wood cased/aluminum clad Lux windows, a brand new hot water tank and so many other details. The Main floor has a large dining room adjacent to the front entry. A gourmet kitchen with warm rifted white oak cabinets, quartz countertops, a massive island and top of the line Viking Professional Series appliances (gas cooktop, wall oven microwave and fridge). The adjacent living room has a full wall of sliding glass doors and a gas fireplace feature with modern custom built-ins and floor to ceiling tile surround. The 2nd and 3rd floor features 5’ wide plank white oak hardwood floors throughout. There is a bright front bonus room complete with a built in study/office desk area. Upstairs also has a well laid out laundry room, a 5pc bathroom including a dual vanity and tiled shower and 2 good sized bedrooms. The 3 floor is the dedicated master suite and will certainly be all the envy. This luxurious space features a private rooftop patio with breathtaking downtown views. A 5 pc ensuite with two way fireplace, coffee drink station with a fridge, a jetted soaker tub, dual vanity and a large steam shower with bench and rain head. There is also a large custom built two tone walk in closet. The Elegantly developed basement features polished concrete floors (with in floor heat) a marvellous wine wall, built in media centre and a wet bar with a fridge. There is also a 3rd full bathroom (3pc) and a large gym room with cork flooring that could be a 4th bedroom. Enjoy the west facing low maintenance landscaped backyard with aggregate concrete patio, dual gas line and turf grass. The front of the home has a sexy curb appeal and features aggregate walkways, full irrigation system and beautiful landscaping. This thoughtfully designed and lovingly maintained home is close to schools shopping and easy access to downtown. This is a must see home. Call today to set up an appointment.
Location
Province AB
County Calgary
Area Cal Zone Cc
Zoning R-C2
Direction E
Rooms
Basement Finished, Full
Interior
Interior Features Built-in Features, Double Vanity, Jetted Tub, Kitchen Island, No Animal Home, No Smoking Home, Open Floorplan, Recessed Lighting, Stone Counters, Walk-In Closet(s), Wet Bar, Wired for Sound
Heating In Floor Roughed-In, Forced Air, Natural Gas
Cooling Central Air
Flooring Concrete, Cork, Hardwood, Tile
Fireplaces Number 2
Fireplaces Type Double Sided, Gas, Living Room, Master Bedroom
Appliance Central Air Conditioner, Dishwasher, Garage Control(s), Gas Cooktop, Microwave, Oven-Built-In, Range Hood, Refrigerator, Washer/Dryer, Water Softener, Window Coverings
Laundry Laundry Room, Upper Level
Exterior
Garage Double Garage Detached
Garage Spaces 2.0
Garage Description Double Garage Detached
Fence Fenced
Community Features Schools Nearby, Playground, Shopping Nearby
Roof Type Flat Torch Membrane,Membrane
Porch Patio
Lot Frontage 24.94
Total Parking Spaces 2
Building
Lot Description Back Lane, Back Yard, Fruit Trees/Shrub(s), Lawn, Private, Rectangular Lot
Foundation Poured Concrete
Architectural Style 3 Storey
Level or Stories Three Or More
Structure Type Composite Siding,Stucco,Wood Frame
Others
Restrictions None Known
Tax ID 76327598
Ownership Private
Read Less Info
Want to know what your home might be worth? Contact us for a FREE valuation!

Our team is ready to help you sell your home for the highest possible price ASAP
GET MORE INFORMATION

Agent | License ID: LDKATOCAN

